A New Tower for Prospect Ave
Will the council allow a 27 floor apartment tower on Prospect Ave?
A 27-floor apartment tower would join a row of high rises on N. Prospect Ave. under a plan by Chris Houden and his firm DCH Properties. The proposal for 1550 N. Prospect Ave., originally announced in February, will face intense scrutiny Tuesday at a meeting of the city’s Zoning, Neighborhoods & Development Committee. Residents of condominium tower 1522 on the Lake, many of whom are lawyers, are certain to turn out to oppose the project, as they did for a previous proposal for the site.
The proposed tower would have up to 192 apartments, with eight or less units included in the Goll House. The Goll House, a historically-designated property originally built in 1898, would be relocated on the property as part of the proposed development. The tower is being designed by local firm Kahler Slater under the guidance of associate principal Thomas Miller, who leads the firm’s housing and hospitality teams.
Miller’s team has worked with the Department of City Development and council members to revise the design in advance of Tuesday’s committee meeting. Tuesday’s meeting follows a lengthy June meeting of City Plan Commission, which saw the commission take the rare step of voting to recommend against approval of the building.
The developers of the proposed tower need a zoning change to allow their development, but there hasn’t been much support from area alderman Bob Bauman. The alderman noted that he is proposing reverting the site’s current zoning for the never-built Transera proposal back to RM-7, the zoning designation which governs much of that area. Speaking in opposition to the project at the City Plan Commission hearing, Bauman called the project “too much building for the site.” Bauman went on to note that “I’m a big supporter of density, of transit-oriented development and of pedestrian-oriented development, but just because we support density at the city doesn’t mean we have to rubber stamp every proposal that comes forward.” Bauman noted that the reversion in zoning would place it under the same regulation as 1522 on the Lake and the new tower that the Mandel Group is developing at 1350 N. Prospect Ave.
It seems unlikely that Bauman’s proposal will succeed, as Bauman himself acknowledged during a Historic Preservation Commission meeting. Bauman speculated that the council would overrule the planning and preservation commissions to approve the development and the substantial tax revenue that would come with it.
Long-Time Opponents
Opposing a tower on this site is nothing new for residents of 18-floor, 1522 on the Lake condominiums. Their condominium association approved a $35,000 special assessment to fund a lobbying and public relations effort to oppose a proposed development on the site in 2005. Boris Gokhman and his firm New Land Enterprises had recently acquired the site and were contemplating a proposed development. After a lengthy approval battle, New Land received zoning approval for a slender 327-foot, 27-floor condominium tower to be attached to the rear of the house in 2008. That project was met with approval from Bauman and the rest of the council, with the exception of alderman Nik Kovac.
Opponents, many of them residents of 1522, have already submitted a flock of letters in opposition to the zoning change. A number of the letters argue the tower will block views, create traffic jams and lack enough parking. Would Bauman’s changes pacify the opposition? That seems unlikely: reverting the zoning would reduce the amount of parking required and allow a building that could block more views for residents at 1522 on the Lake, just the opposite of what opponents desire.
So if it’s unlikely to pass and wouldn’t solve the objections, why propose the zoning reversion? Bauman tipped his hand at the plan commission, when he stated that if the reversion is approved “then we don’t need any more hearings.” The zoning reversion would allow Bauman to extract himself from between the rock-and-a-hard place where he’s now stuck.
Moving a Mansion
Moving a house is no small matter, all the more so when the house is 118 years old. Making matters more difficult is the requirement to move the house twice: the first move would roll the house backward so a new foundation can be built, and a second move would place the house on the new foundation. When complete the house will be in-line with other buildings on the block, sitting 12 feet from the property line. It currently sits 48 feet from the property line.
Designed by notable Milwaukee architecture firm Ferry and Clas (Central Library, Pabst Mansion, Cathedral of St. John Evangelist) in what Miller calls “neo-Elizabethan” style, the home was built for Frederick and Eleanor Goll. When completed in 1898 it joined a stretch of homes known as Milwaukee’s “Gold Coast.” That area has seen substantial change since then, owing to its lake views and proximity to Downtown, with almost all mansions on the eastern side of the street replaced by mid- and high-rise towers.
During a tour of the mansion, Miller stated that the foundation of the house is currently in poor shape and would need substantial repair under any restoration scenario. That was evident during my tour; while the house is far from collapsing upon itself, it needs substantial rehab to bring it back to its original glory.
The architect noted that the design team will need to return to the preservation commission for further approvals of any restoration work on the mansion’s exterior. According to Miller, the developer would only relocate the home if the entire project is approved.
The mansion has been used as an office building since 1950 and is currently vacant. It was acquired in 2014 by Dominion Properties, who were considering a proposal known as Sage on the Lake as part of their extremely environmentally-friendly housing brand. Dominion partner Christopher Adams, speaking before the City Plan Commission, noted that “the house is in terrible shape… It needs to be fixed and it needs to be fixed properly.” DCH has the site under contract with Dominion for purchase.
Stevens Construction Corp. of Madison would handle the home’s proposed move as well as construction of the tower. The firm recently opened a Milwaukee office in the Wells Building. Project developer DCH Properties is voluntarily committing to 20 percent of the project’s work hours being performed by city residents and 20 percent being performed by minority subcontractors.
Tower Design
The tower would include apartments ranging from 740 square-feet to 1,970 square-feet. Floor plans will range from studios to large three-bedroom, two-bathroom units. Studio and one-bedroom units would make up 51 percent of the units, with the remaining 49 percent consisting of two- and three-bedroom units.
A number of amenities are proposed, including a fitness center, community room, business center, theater, secure bike storage and rooftop decks on the fifth and penthouse (28th) floors. An additional amenity is proposed, direct trail access. Unlike many of the buildings currently on the street, the new tower would include direct access to the Oak Leaf Trail immediately east of the building. That access point, which would require further approvals, would allow tenants fast access to a paved trail network that now runs from downtown Milwaukee to Sheboygan County.
Parking, a topic of great debate at the City Plan Commission hearing for the proposal, would be provided in a five-level structure. A total of 213 stalls would be built, with 192 stalls for the residents of the tower, 10 interior stalls for visitors, eight stalls for Goll House tenants and three surface parking visitor stalls. Two levels would be located underground, with three levels located above.
The tower would rise to a height of no-more than 310 feet, according to documents submitted to the city. Miller noted that the proposed height of the tower is less than what is allowed under current zoning.
According to the design team, the parking podium of 1550 would be just under 30 feet from the 1522 on the Lake podium and 45 feet from the tower itself. The buildings get further apart from there, with the 1550 tower ranging from 55 to 75 feet from the 1522 tower.
In making their case for the increased density, the development team is citing a number of nearby buildings that have more units including Landmark on the Lake (275 units) and Park Lafayette (283 units).
What’s Next?
The tower will go before the Zoning, Neighborhoods & Development committee Tuesday from which it will ultimately go to the council. I’m guessing the full council will approve the project, even if Kovac and Bauman oppose it.
1550 Renderings
Goll House – Interior
Goll House – Exterior
If you think stories like this are important, become a member of Urban Milwaukee and help support real, independent journalism. Plus you get some cool added benefits.
Political Contributions Tracker
Displaying political contributions between people mentioned in this story. Learn more.
- July 26, 2019 - Robert Bauman received $50 from Dawn McCarthy
- July 20, 2019 - Nik Kovac received $50 from Dawn McCarthy
- November 18, 2015 - Robert Bauman received $50 from Dawn McCarthy
- April 16, 2015 - Nik Kovac received $250 from Christopher Adams
- September 11, 2014 - Robert Bauman received $100 from Dawn McCarthy
Eyes on Milwaukee
-
Church, Cupid Partner On Affordable Housing
 Dec 4th, 2023 by Jeramey Jannene
Dec 4th, 2023 by Jeramey Jannene
-
Downtown Building Sells For Nearly Twice Its Assessed Value
 Nov 12th, 2023 by Jeramey Jannene
Nov 12th, 2023 by Jeramey Jannene
-
Immigration Office Moving To 310W Building
 Oct 25th, 2023 by Jeramey Jannene
Oct 25th, 2023 by Jeramey Jannene




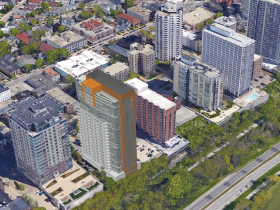



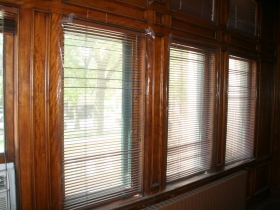

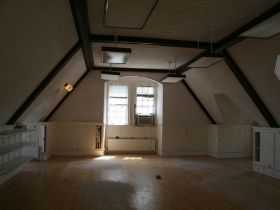
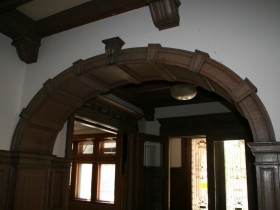

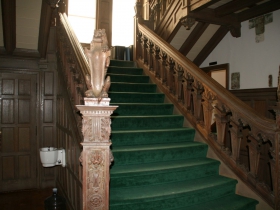
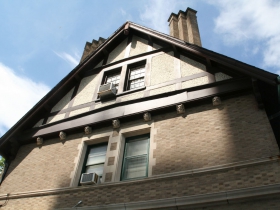
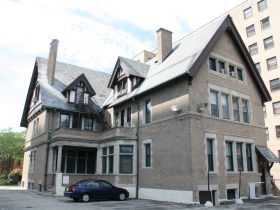
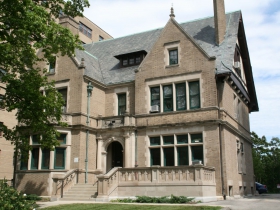
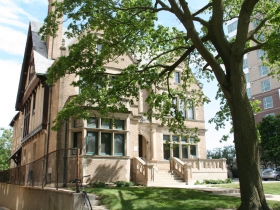
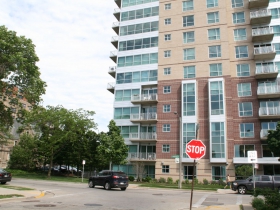
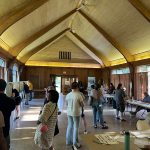



















Who chose the colors of the brick and that square protrusion, they are ghastly un-natural colors.
Awful structure.
Terrible color, graceless and weird.
Nothing to do with Goll House.
Not even a tiny little itty bitty attempt to incorporate the spirit of it.
What is the point of a Historical Commission if this sort of thing is allowed?
@Ms Crabby Pants the historical preservation committee only had oversight in whether moving and renovating the Goll Mansion was appropriate, and it was. The building thankfully has nothing to do with it and I’m glad someone is actually promoting some color in buildings in the city.