Ald. Kovac’s “Adult” Home Is Very Modest
The 1893 Riverwest home has just 1.5 stories and one bathroom with 10% ventilation.
In 1893 builder Frank Dombrowski took out a permit to build a 22-foot by 34-foot, $800 cottage at what was then 1207 Bremen St. for Antoni Sipowski and family. At the time this was one of only 14 homes built on the 40 lots platted on Bremen between Locust and Chambers streets.
It was located in an 1857 subdivision known as Moses Kneeland’s Partition, named after a Milwaukee alderman and land owner who died in 1864, long before the area was developed. The street was named for Bremen, Germany. The people who moved there were working class Poles.
The cottage had a foundation of “planks and posts,” which was not uncommon at the time. Many Milwaukee buildings, residential and otherwise, were built on foundations subject to settling and decay. But the immigrant Poles who began themselves to settle in this “North Side” neighborhood, as it was then called, were more interested in getting a roof over their heads than a solid foundation beneath their feet. That would come in time. In many instances (but not this one), the home would later be jacked up, and an entire new residential unit built beneath it on a solid foundation, giving us the “Polish Flat.”
Nor was the street outside the home much more substantial than its foundation, since it was composed of the same material. Bremen was paved with cedar blocks, with minimal gutterage. It was high ground, though, and drained comparatively well. Altogether this was a far better situation than that which faced the original wave of Polish immigrants who located themselves on the swampy South Side, and other less desirable districts a generation previous.
In 1919, sixteen years after the house was built, laborer John Nadboralski, then the owner of the home with his wife Stella and two-year old daughter Josephine, took out a $500 permit for “underpinning” of his home, which then gained a 14″ brick basement that remains to this day. A similar home to the south apparently waited for its underpinning until some time later, since its foundation is made of the more modern concrete block, although the house is the same age. Only a few vacant lots — particularly the more expensive corner lots — remained in the neighborhood by 1910.
In 1914, before the new brick basement was slipped beneath this home, the street outside had been paved by the city. The new street surface was celebrated with a weekend-long “monster carnival” on October 4th – 5th including bands, sporting contests, youths parading with flaming torches and a procession of roller skaters.
S. J. Pozorski, the president of the North Side Civic Association, was the marshal of the festivities. He recalled that, “when I came to this city 40 years ago the North Side was only a mud puddle, while now it compares favorably with any other section of our city.” Since there was no speaker from east of the river to rebut this assertion, we shall let it stand.
Dr. F. C. Mock did the clerk one better, offering free medical care for any child born on Bremen Street after the carnival’s end. A reporter came by 108 hours later to note there had yet been no baby born on this street full of immigrants.
Over a month later — still no baby! Finally, a child arrived with the birth of a son to Frank Turowski, the paper announced on November 15, 1914. The mother was unnamed.
By then the burgeoning Polish population had constructed its M. B. Czestochowskiej Roman Catholic Church and School on Fratney St., just blocks away from St. Casimir, a Polish congregation on Bremen St. The railroad that cuts the only diagonal marring the perfect Riverwest street grid had brought industry and jobs to the former mud puddle. Within a block were lime, cement, lumber and coal piles. Woodworking shops reached fantastical levels of specialization, with a factory (now part of the Hi-Fi Lofts) even dedicated to the manufacture of wooden cigar molds to supply the hundreds of cigar rollers employed in the city.
To the east, ice was cut from the Milwaukee River, stored in warehouses insulated by the sawdust from the woodshops, and shipped to breweries and other users via the Beer Line.
Nine years after underpinning his house, Nadboralski, whose family was to own the home until the 21st century, erected a $235, one-car, 10-foot by 18-foot garage in the back yard. Unlike the East Side, on the other side of the Humboldt, Locust, North and Holton bridges, Riverwest blocks tended to have alleys, which was a fine feature when it came time to retrofit 19th century cottage lots with storage for internal combustion machines barely dreamed of when the homes were built. (The alleys of Riverwest continue to hold the most diverse assortment of garages in the city in this writer’s estimation.)
In 1951, the home we are discussing was owned by John and Stella’s daughter Josephine Nadboralski, who was unmarried, and was to live there until her death in 2002. She paid $200 to install a gas burner in her boiler. There was a great conversion to natural gas at that time. Previously, gas had been locally manufactured from coal. Many homes were still heated by oil or coal at the time. This was a forward-looking step.
Josephine paid $250 in 1968 to have a 3-fixture bathroom of a minimum of 34 square feet, with 10 per cent light, and 5 per cent ventilation constructed, to replace the original bath, which may have become a bit worn by then.
The home had 765 square feet of living area on one floor. The attic was unused and unfinished.
Josephine died in March 2002 still living in the home where she was born in 1917. The residence was well-maintained, but retained its modest appearance. Few would have guessed the old woman who lived there would leave an estate of $747,510.59 at the time of her death. Riverwest has many secrets. Some of them start with dollar signs.
New Century, New Owners
In 2003, the home was sold for $78,000 by the estate. “It was well maintained though the years,” the real estate agent said, nevertheless offering the place in “as-is” condition. In 2008 it was bought for $120,000 by John and Mary Kish who took out $12,200 in permits for work around the place, including the demolition of the old fire-damaged garage and the construction of a new one. The couple started a family, and moved elsewhere, selling the home in 2011 for $130,000 to Brian Matzat, now a graphic designer with the Portland Trailblazers, who listed the home for sale at $129,900 in 2013, leading the way to its current occupant.
The home now has a 32-foot by 16-foot master bedroom on the upper level, added by the Kish family and approached through a rear enclosed porch. The kitchen is 15 feet by 14 feet, with the living room 15 feet by 13 feet. There is an 11-foot by 9 foot-bedroom on the first floor.
Another first floor bedroom of 9 feet by 7 feet is somewhat more modestly proportioned than a River Hills mud room, or a west side kitchen pantry. The brick basement was now transformed into a magnificent 16-foot by 13-foot rec room, all heated by radiant hot water heating. There is a shower over the tub in the home’s single bathroom.
The City Assessor noted the improvements, and was pleased to see the “entire attic finished” with the new Master Bedroom, even though “access to BR + basement rear enclosed porch.” (You can see it from the street.) He was also somewhat taken with the “1960 style birch cabinets” in the kitchen. The “curling shingles” which had been noted to the building’s detriment in 2009 had been replaced.
“Ready for the life you love! Heart of Riverwest — walk or bike to restaurants, RW Co-op, Colectivo + Festivals. Clean! Spacious! Large LR and KIT — perfect for entertaining. MBR enormous,” the real estate ad read.
This would not have been a comprehensible sales pitch when the neighborhood was first settled, but it appeared to do the trick for 21st century Riverwest.
In 3rd District Alderman Nik Kovac, the home was to find a buyer who often biked or walked to restaurants, RW Co-op, Colectivo + Festivals.
The home sold on March 28th, 2014 for $119,500 to Kovac, then a bachelor, who had previously rented elsewhere in the district, and who was in the marketplace for a tax deduction and an enormous Master Bedroom, for within just over a year, he was to take himself a bride, in the approved Bremen Street fashion, although there was no generous County Clerk to offer to pay the marriage license fee.
In July, 2015, Kovac married Grace Fuhr, who had served as his legislative assistant from 2009 to 2011 during his first term in office. Following that, Fuhr worked for Historic Milwaukee, Inc., and was involved in its Spaces and Traces program and the wildly popular Doors Open. She then went on to work for Sen. Chris Larson and later his friends group before heading to work in development at Children’s Hospital in February 2015.
Last week, it was announced that Fuhr would be returning to her old job at HMI.
I was at Fuhr’s going-away party from Historic Milwaukee in January, 2014, and talked to Kovac, still a renter, about his housing situation — he, a tenant who worked daily in a legislative body dominated by homeowners:
“Kovac, a renter and a House Confidential honoree, says he is considering buying a home, but has some hesitation about making the plunge,” I wrote. “’I can afford it, but I don’t want to be house-poor,’” Kovac told me.
It appears that the Harvard graduate, who has a cum laude degree in Mathematics, and who is the chair of the Finance and Personnel Committee and member of the Zoning, Neighborhoods and Development Committee, after deploying his considerable resources, found a home that would not unduly strain his finances nor leave him house poor.
The $119,500 he paid for the home that had earlier sold for $130,000 already seems like a deal, since the place had had over $10,000 of work put into it before the stork chased previous owners from their nest.
The home’s lot is 3,600 square feet, and is assessed at $14,400, or $4 per square foot. By contrast, if Kovac had bought a home immediately due east in the 2900 block of N. Lake Drive, the land would have been assessed at $17 per square foot. The East Side home between the river and the lake, where Kovac’s folks live and where he grew up, is valued at $12.40 per square foot.
Owners of real estate pay taxes on their dirt no matter where it is located, and a $4 per square foot assessment is a deal.
The modest Kovac residence, which, due to restrictive covenants, would never be permitted on N. Lake Drive or barely imaginable east of the river for that matter, is assessed at $110,500, for a total of $124,900. The tax on the property is $3,637.13, and is paid in full.
Today the home sits somewhat raised above N. Bremen St., accessed by six steps guarded by an iron pole railing. The steps on a recent visit showed evidence of having recently been shoveled, as did the sidewalk in front.
The home has a modest porch supported by brick pilasters. To the south is the entryway, with a door painted blue by the owner and his wife as a weekend project. A wreath hanging on the front door reminds us that Christmas is past, and a tiny window toward the rear of the building provides the 10 per cent illumination, and 5 per cent ventilation of the sole bathroom beyond. (Other aldermen with only one bath in their homes, in case you were wondering, include Bob Bauman, Tony Zielinski and Jose Perez.)
The home, on its slight incline, shows a promise of landscaping beneath a blanket of snow. A brick course along the walk keeps things neat. The landscape here holds some promise for a rock garden, and the owners have made some progress along those lines. A neat wooden fence and gate surmount an unshovelled walk leading to the rear of the home.
From the alley, it is clear the garage is used more for storage than transit, since no vehicle tracks marred the virginal beauty of the white snow that had settled along its door. A gated fence also gives access to the alley and the family’s garbage cans. A deeply troubling aspect, however, is the presence of a spruce tree that has been growing in the back yard since Josephine Nadboralski’s day. A similar infestation is noted in the yard to the north.
Somebody probably brought back seedlings from up north and thought they would be cute here. Riverwest property owners, in their naivete about estate maintenance, have often made the same mistake.
Photo Gallery
German Name for Polish Street
Riverwest’s Bremen Street was named after the German city in 1857. It runs due north and south from E. Garfield to E. Keefe avenues for about 1.6 miles, takes a couple block break and then has a little stub running a block north at E. Vienna Ave. It is principally composed of single family and duplex residences, with a few commercial uses like the Bremen Cafe, the Foundation and Cafe Corazon.
In the Summer of 1941, when war with Germany was looming, the North Side Polish Council met at the Polish Falcon Hall on N. Fratney St. to discuss changing Bremen Street’s name, which had long offended some residents of Polish ancestry whose antipathy toward Germany was longstanding.
Steve Lewandowski of the Polish council explained why the street’s name should be changed from that of the German port. A similar move had been attempted during what was then called the World War (1914-1918), but did not succeed.
“The street is practically 100 per cent polish from E. North Ave. to E. Auer Ave.,” he explained. “For the three blocks north of Auer, it is 85% Polish.”
A Milwaukee Journal article on July 29th, 1941 headlined, “New Name for Bremen Street Sought; Poles Don’t Like German Flavor,” said the high density of the Polish population “gives the Poles an overwhelming advantage in the case of a plebiscite conducted by Milwaukee’s international commission known as the common council.”
The article also mentioned a battle on the South Side in 1889 when Bismarck street was divided with Poles living on one side, and Germans on the other. The mayor pointed out that we were all Americans now, regardless of ancestry, and from 1889 until 1929, Bismarck became American Ave.
Then came the great street re-namings of 1929 and “In that general reshuffling, American Ave. became, prosaically enough, S. 15th Pl.,” the reporter wrote.
Ald. Bernard Kroenke, himself of Polish extraction, listened to the suggestions of the residents regarding Bremen St. and said he would be amenable to a change.
On July 30th, he also used the “we’re all Americans” line of reasoning, and suggested the street’s name be changed to N. Marshall St., which occupies the same longitude as N. Bremen St. south of the river. “Look on the map of Milwaukee and you will notice that N. Bremen St. is merely an extension north of the river of N. Marshall St.,” he said. Plus, it was a good American name.
The Poles denied that nationality had anything to do with the proposed street name change. “Why should a nationality issue be raised when we all are Americans?” Kroenke asked.
His colleague, Ald. Milton J. McGuire, didn’t buy it, saying there was no more reason to change the name of the street than to change the name of Mayor Zeidler, or aldermen Steinhagen, Wedemeyer or Koerner. One alderman cautioned that if the “changing ‘whims’ of various nationality and racial groups are to be followed the city’s street naming setup would be in constant turmoil.”
The next day, July 31st, Kroenke had a change of heart after conducting a straw vote of his constituents. “Bremen may stay Bremen,” the headline read.
Typical of the comments Kroenke heard was that of a woman who had lived on the street for 52 years. “The name was good enough then and it’s good enough now,” she said.
A gentleman added, “For my part, leave well enough alone. Just because there is trouble in Europe, we don’t want trouble over here.”
Considering the length of many Polish surnames, and the fact that Milwaukee and Wisconsin each have nine letters, Bremen was the shortest part of most of their addresses. Perhaps it was mere convenience that has retained the name of Bremen to this day.
The Rundown
- Owner: Nicholas Kovac
- Location: Milwaukee
- Neighborhood: Riverwest
- Subdivision: Moses Kneeland’s Partition (c.1857)
- Year Built: 1893
- Architect: None
- Style: 1.5 story residence Old Style; vernacular working class housing
- Size: 1,147 s.f..
- Fireplaces: None.
- Rec Room: Yes.
- Assessment: Land: Current location: 3,600 s.f. lot is assessed at $14,400 [$4.00/s.f.]. Improvements: $110,500 Total: $124,900. Current owner purchased property 03/18/2014 for $119,500.
- Taxes: $3,637.13 Paid In Full.
- Garbage Collection Route and Schedule: Route CP2-3B; Schedule Pink. Collection Day Tuesday.
- Polling Location: Franklin Pierce School, 2765 N. Fratney St.
- Aldermanic District: 3rd, Ald. Nik Kovac (His district, his house)
- County Supervisor District: 13th Willie Johnson, Jr.
- Walk Score: 86 out of 100. “Very Walkable.” Riverwest has a very nice grid and has very few vacant lots or out-of-character buildings. Just two blocks to the east is Gordon Park and the 6-mile long Milwaukee River Greenway that Kovac has championed.
- Transit Score: 56 out of 100. “Good Transit.”
How Milwaukee Is It? The residence is 2.5 miles from City Hall.
Political Contributions Tracker
Displaying political contributions between people mentioned in this story. Learn more.
- October 30, 2019 - José G. Pérez received $200 from Tony Zielinski
House Confidential Database
| Name | City | Assessment | Walk Score | Year |
|---|---|---|---|---|
| Name | City | Assessment | Walk Score | Year |


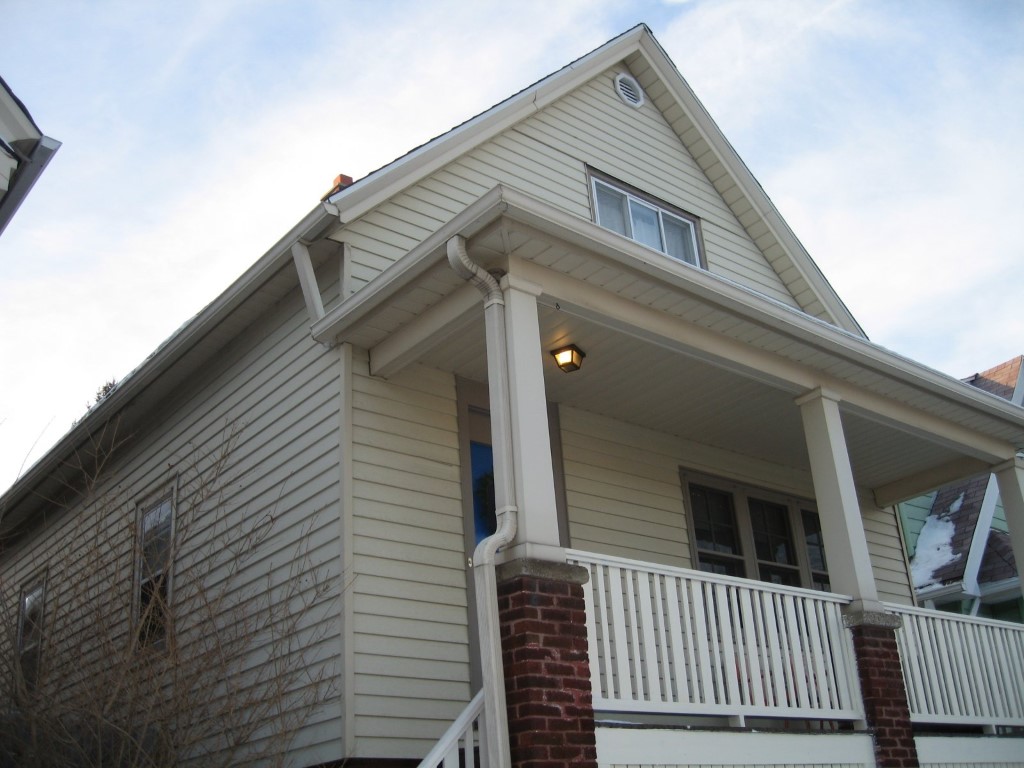
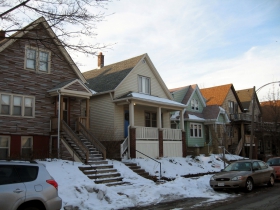
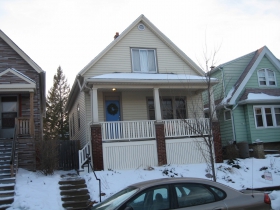
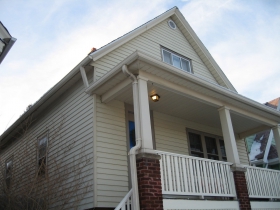
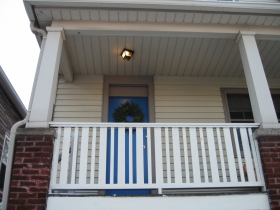
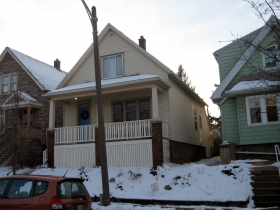
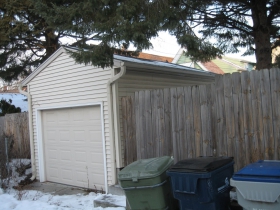

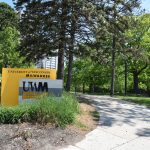
















Ah yes….morth end of Auer in what was the suburb of Williamsburg full of very poor immigrants from Mittelburg Germany. Great story for this little street.
Has there been one done in the Garden Homes neighborhoo?