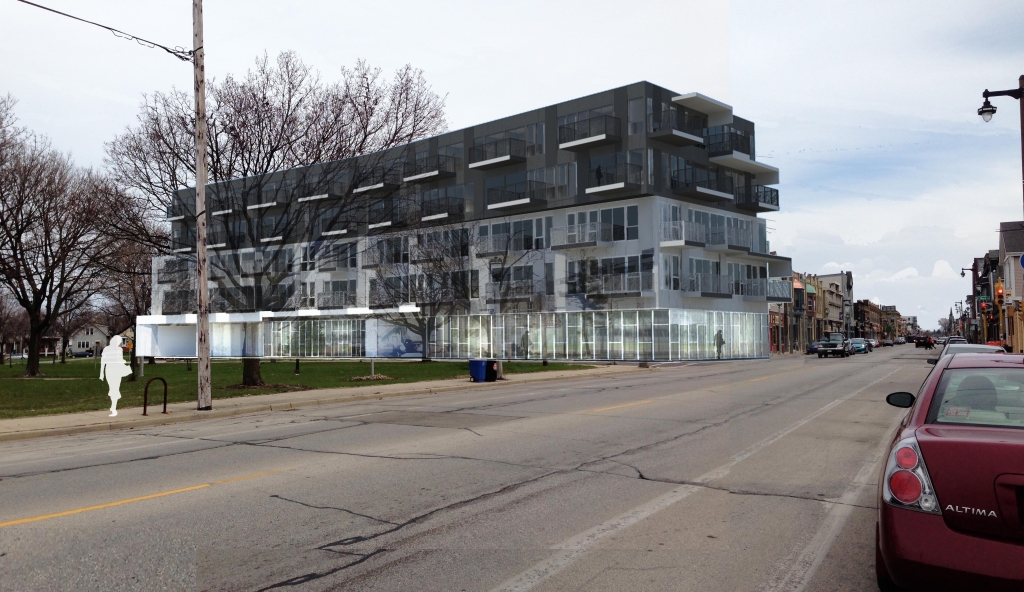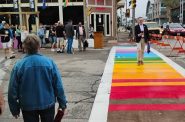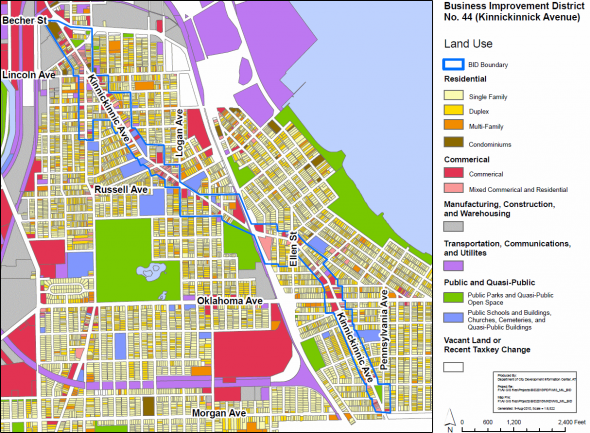Architectural Review Board for Bay View?
Ald. Zielinski has raised question and a KK Ave. BID member makes inquiries about starting ARB.

An early rendering of a building proposed for 2202-2206 S. Kinnickinnic Ave. The design has since changed significantly
As the pace of development quickens in Bay View consideration has been given from time to time to establish an Architectural Review Board. An ARB would have the authority to create a set of “Design Guidelines,” and to see that renovations and new construction in the Kinnickinnic Avenue Business Improvement District #44 conform to its standards.
Ald. Tony Zielinski has brought up the possibility of an ARB during community meetings held to discuss new buildings in the area, like the “Gateway to Bay View” proposed for 2202 S. Kinnickinnic Ave. Neighbors were opposed to the first iteration of the building. If guidelines had been in place through an ARB, the reasoning goes, neighbors and developers would know what to expect before a plan is presented to the public.
Now, it appears as if the Bay View Business Improvement District is gathering information to determine the feasibility of an ARB. Carisse E. Ramos, a representative of the Kinnickinnic Avenue BID sat in on a meeting of the Historic Third Ward Business Improvement District #2 ARB as an observer of its workings on Wednesday, August 26th.
The Third Ward ARB, the city’s first, has been in existence for about 20 years, and is chaired by 4th District Alderman Bob Bauman. Over its history it has been remarkably vigilant (and successful) aat preserving the character of the old warehouse district that has been transformed from a wasting asset to the city’s most valuable single neighborhood. It holds its meetings monthly, and has seen some major projects come before it, most recently the Kimpton Hotel, now under construction on one of the district’s few remaining vacant lots. The board has put the brakes on the demolition of some historic structures, like the MIAD union building. [See a “Battle over Historic Designation“.] The Board also hears issues as relatively minor as the placement of an ATM on a bank building. [See various Urban Milwaukee stories here.]
At Wednesday’s meeting there was little on the agenda to inform Ms. Ramos of Bay View about the operations of this ARB. Greg Uhen was supposed to show up and discuss his planned rooftop addition at 333 E. Chicago St., but was a no-show. That left nothing on the agenda other that a request for approval of a mural on a temporary construction enclosure at 325-31 N. Broadway, requested by developer Lindsey S. Bovinet for the old produce warehouse he is redeveloping. Motion granted unanimously. Meeting Adjourned!
After the meeting, Ramos was introduced, and a number of the members of the ARB spoke with her informally about the workings of the board, its feasibility for the Bay View neighborhood, and where it fits in the general scheme of development.
Board member Greg Patin, a planning official with Milwaukee’s Department of City Development, said that the city’s zoning code is the controlling factor in development. The code regulates size, placement, materials and other elements of development. “But the things zoning regulates ends at questions like ‘what represents a good cornice?’,” he said.
And that is where an ARB comes in, he said. With a set of Design Guidelines in place, an ARB can help developers and architects design projects suitable for the neighborhood in question, and minimize neighborhood objections to bad cornices and other details.
The Third Ward Design Guidelines is a 100-page document authored by a team lead by architect Jim Piwoni, who was one of the members of the ARB to discuss its work with Ramos after the meeting.
The Third Ward was ripe for an ARB, said Bauman, its chairman. At the time it was created, there was little commercial, industrial or residential activity in the neighborhood, and what little there was was “moving out,” he added. Furthermore, the Third Ward buildings were largely of considerable size, built to the lot lines, and of approximately the same vintage. There were no neighbors to complain about development in their area. This provided a good basis for creating guidelines for remodeling and infill development. (Most of the Third Ward buildings were created within a few years at the end of the 19th century after the neighborhood had been leveled in a great fire. This accounts for their similarities.)
There is one other ARB in the City of Milwaukee, and that is the East Side Business Improvement District #20 ARB, which is chaired by Ald. Nik Kovac. A Bay View ARB would then, by precedent, likely be chaired by Ald. Zielinski, although it’s not clear if he is committed to the proposal.
However, unlike the Third Ward, with its compact 40 or so blocks, or the East Side BID, with its narrow 8-block strip of high-density mixed-use development, the Kinnickinnic Avenue BID is a far different animal.
For one thing, it stretches for more than two miles, and has some 160 contributing properties within it, or 60 percent more than the East Side. Unlike the East Side and Third Ward BIDs, the Bay View district is never more than a block or so wide. Furthermore, the Bay View BID has a much higher percentage of non-conforming structures, as it has numerous single family and duplex residences along its route, and these are exempt from BID taxes. Also, the neighboring buildings a block or so in either direction from the Kinnickinnic Avenue spine are overwhelmingly single family and duplexes.
Since the quality and type of the buildings on Kinnickinnic Avenue are so tremendously varied compared to those of the Third Ward and North Avenue, it may be difficult to gain a consensus on what architectural guidelines for the area could possibly be. Also, the Kinnickinnic Avenue buildings that may be historic — or at least old — may not be particularly distinguished, either structurally or architecturally. This was the situation with the Faust building, which was proved to be beyond salvation, and now the site for the proposed Bay View Gateway.
In short, while the Third Ward and East North Avenue have many characteristics that lent themselves to an ARB, it remains to be seen whether such an organization would be a good fit in Bay View with its considerable variety of building types and uses within its borders. But others may disagree. So let the debate begin!
Political Contributions Tracker
Displaying political contributions between people mentioned in this story. Learn more.
- February 17, 2016 - Robert Bauman received $500 from Greg Uhen
Plenty of Horne
-
Milwaukee Modernism Gains National Awards
 Dec 15th, 2025 by Michael Horne
Dec 15th, 2025 by Michael Horne
-
New Rainbow Crosswalks Mark Milwaukee’s LGBTQ+ History
 Oct 8th, 2025 by Michael Horne
Oct 8th, 2025 by Michael Horne
-
Welcome Back, Tripoli Country Club!
 May 27th, 2025 by Michael Horne
May 27th, 2025 by Michael Horne






















I can’t help but think that Zielinski proposed this only so it could be checked off his list: “Proposed ARB? Yes.” But he knows the Bay View area is varied and that it would be a challenge to define any standards. Should he be put in charge of it, not sure much would really change.
“With a set of Design Guidelines in place, an ARB can help developers and architects design projects suitable for the neighborhood in question, and minimize neighborhood objections to bad cornices and other details.”
I would emphasize ‘minimize neighborhood objections’ – that would not happen in Bay View.
While Bay View has some beautiful, historically significant buildings, it is a place (at least on KK) that has morphed over time – and in my opinion, that’s what you want in a city; to gracefully change to meet the needs of the time and current architectural thought (yes, I realized “gracefully” is rather vague and subjective). I’m not sure an ARB would accomplish this. My fear is that it would add another layer of bureaucracy to an already lengthy process.
Oh, heavens, someone wants to put up an eyesore? We have a constitutional right to not have to have our visual sensibilities assaulted like that, don’t we? This cannot stand!
Arc Review Boards are a terrible addition to any municipality, full stop. Just more architects kibbitzing over other architect’s work.
If ARB’s were just architects critiquing another architect’s plan, that would be silly. However, that’s not how the development process works.
A developer calls an architect & says they want to spend next to nothing on the design & materials for the building. The architect dusts off some old plans & adjusts them to the site… presto! another cheap & monotonous building is proposed.
Anyone have a better idea on how to improve the quality of the built environment?