The Other Pabst Mansion
Once among a row of brewing family mansions, the neoclassical gem has been restored and can be toured this weekend.
In November, 1897, Captain Frederick Pabst [1836-1904] built this $15,000 home on a $14,400 lot as a wedding gift for his son Fred, Jr. [1869-1958] and his wife. Located at 3112 W. Highland Blvd. and built in the Neoclassical style, it was the first of six mansions constructed on the newly opened Highland Boulevard, as it was called then. The “W” was added during citywide street renaming in 1930. At the time, this was the western edge of the city, “along a boulevard lined with palatial homes of the brewery elite,” as former Journal Sentinel architecture critic Whitney Gould once wrote. That included Fred Jr.’s older brother, Gustave, and his family; Lisette Miller, widow of Miller Brewery Co.’s Fred Miller; and the Gettleman family. “It was kind of a little brewers’ club, that street,” as John Eastberg, senior historian at the more famous Capt. Frederick Pabst Mansion at 2000 W. Wisconsin Ave., told Gould.
By the 1970’s Fred Jr.’s one-time home was the only of the six mansions remaining, its fate was uncertain, and it was worth about what Pabst had paid for it in the previous century.
This Saturday, June 20th, the home, now the offices of Quorum Architects and Cream City Construction, will be featured in the Historic Concordia Neighborhood 2015 Tour of Homes, “Live Work and Stay”. Its link to Milwaukee’s brewing heritage will include a tent on the lawn serving beer provided by the Miller Brewery, located on the west end of the neighborhood. Good enough reason to make this one of the 16 plus stops on the $20 tour.
Highland Boulevard was named in honor of “Highland Home,” the farm of pioneer Edward Dwight Holton, and now the site of the Miller brewery. Just to the north of the Pabst home lie what had been Cold Spring Park, site of early state fairs, and a famed racetrack, where Pabst Sr.’s horses often ran.
Pabst’s interest in horses continued to gallop along, and in 1906 he began assembling a 1,500 acre property in the Town of Summit that became the world-fabled Pabst Farms. Out on the farm, Pabst bred horses — it was said the horse barn was the first building constructed there — and he also helped to develop the Standard Holstein bull and cow, to which all other Holsteins were graded and judged. The Pabst cows were exported to over 21 countries.
By 1919, with prohibition underway, the Pabsts kept raking in money, thanks to Junior’s farm and diversification into cheese products, soft drinks, whole milk spread, and malt beverages (some with hops, “for added nutritive value.”) But in that year Pabst sold the home on Highland to Thomas J. Neacy of the Milwaukee Valve Neacys. In 1926 the home served as the “First Unity Center of Practical Christianity,” which sounds like the kind of religion that people invent when there is not enough liquor circulating in society.
The Depression found the place converted into an 11-unit rooming house. A similar fate befell many of the other mansions in the area; some are still struggling to retain their old glory. In 1940, Paul Neacy converted the home into three apartments, and added a required fire escape. It then fell into the hands of the Engineers Society of Milwaukee, which took out a permit in October 1945 to build an enclosed staircase, use the basement, first and second floors for meeting and dining rooms, and the third floor for a “trophy room” in the building they had bought the year before for $18,000.
It was a fascinating way to use an old mansion; I have to say that communal dining by engineers is a pretty hard concept for me to get my mind around. And, wherever do engineers put their trophies nowadays? There simply can’t be enough corridor space in the Milwaukee School of Engineering to hold them all.
Somehow, it wasn’t until 1970 that the engineers converted the building’s heating plant from coal to natural gas, installing a Country Air #2046. This was about a half-century after mechanical engineers stopped designing coal-fired heating systems for their clients, and decades after most non-engineer homeowners had made the transition.
In 1971 Mark Pfaller opened the place as his architectural office. In 1973 it became the offices of famed heart surgeon Dr. Dudley Johnson, who now resides at St. John’s on the Lake. Doc Johnson installed the 19-car parking lot now at the rear of the home. In 1985 it was bought for office space by Preserve Milwaukee, Inc. with the assistance of its head, Atty. Martin J. Greenberg. Preserve Milwaukee has since been dissolved, but Greenberg remains intact.
The YWCA moved in in 1987 for a brief run. In 1998 Lorie Morrison bought the place and turned it into a one-family residence. She spent much time scraping and cleaning and domesticating the old jewel. The stables were leased by K-9 Security. However, “a security service and dog kennel are not permitted in a residential district,” the K-9 folks were told. Undaunted, they went to the Board of Zoning Appeals for a six- year permit to house the hounds. Signs from the company remain on the home and stable building.
Historian H. Russell Zimmerman wrote about the home as early as 1970, at a time when it seemed there would soon be no historic buildings in this town left for future architects to restore. His take: “Its Classic Resurgence design is dominated by a handsome portico supported by four fluted ionic columns. Each column is made from a single block of limestone and has the proper entasis (a slight swelling or curve in the middle). The finely pointed yellow pressed brick is trimmed with cut and carved limestone, wrought iron, copper, and a slate roof.”
You will have a chance to explore the home for yourself, entasis and all, and to take a look around the neighborhood with its many large old homes. The Concordia neighborhood is named after the college that was located on the site, but which decamped to its current Mequon location in 1983. The Concordia property is now owned by the Forest County Potawatomi tribe. While the Lutheran college left the neighborhood, its Jesuit neighbor down the street, Marquette University, remained in the city. The area between the two campuses is gradually, but surely improving, as money is put into large old homes and the many larger apartment buildings that give the area a distinctly urban feel.
The Rundown
- Owner: Cream City Properties, LLC. Bought in July, 2001 for $565,000
- Historic Name: Frederick Pabst, Jr. Mansion
- Location: City of Milwaukee
- Neighborhood: Cold Spring Park
- Subdivision: Dousman’s Subdivision
- Year Built: 1897
- Architect: Fernekes & Dolliver
- Style: Neoclassical or Classical Resurgence or Classical Revival. Your choice.
- Size: Mansion, 11,096 square feet; Stables, 5,227 square feet.
- Fireplaces: Could not be determined, but there are a bunch of them.
- Air Conditioning: Unknown
- Rec Room: Probably somewhere down there.
- Assessment: Land: $66,000 for 33,000 square foot lot [$2.00/s.f.], Improvements: $755,000. Total: $821,000
- Taxes: $24,660.22, paid in full.
- Walk Score: 77 out of 100. “Very Walkable” Most errands can be accomplished on foot. Could use a grocery store in the area. And, about time for retailers to rediscover vital N. 27th St.
- Transit Score: 56 out of 100 “Good Transit”. Plenty of bus transit nearby.
How Milwaukee Is It? The residence is about 2.4 miles from Milwaukee City Hall, nearly all downhill, quite do-able even without a horse.
Photo Gallery
If you think stories like this are important, become a member of Urban Milwaukee and help support real, independent journalism. Plus you get some cool added benefits.
House Confidential Database
| Name | City | Assessment | Walk Score | Year |
|---|---|---|---|---|
| Name | City | Assessment | Walk Score | Year |


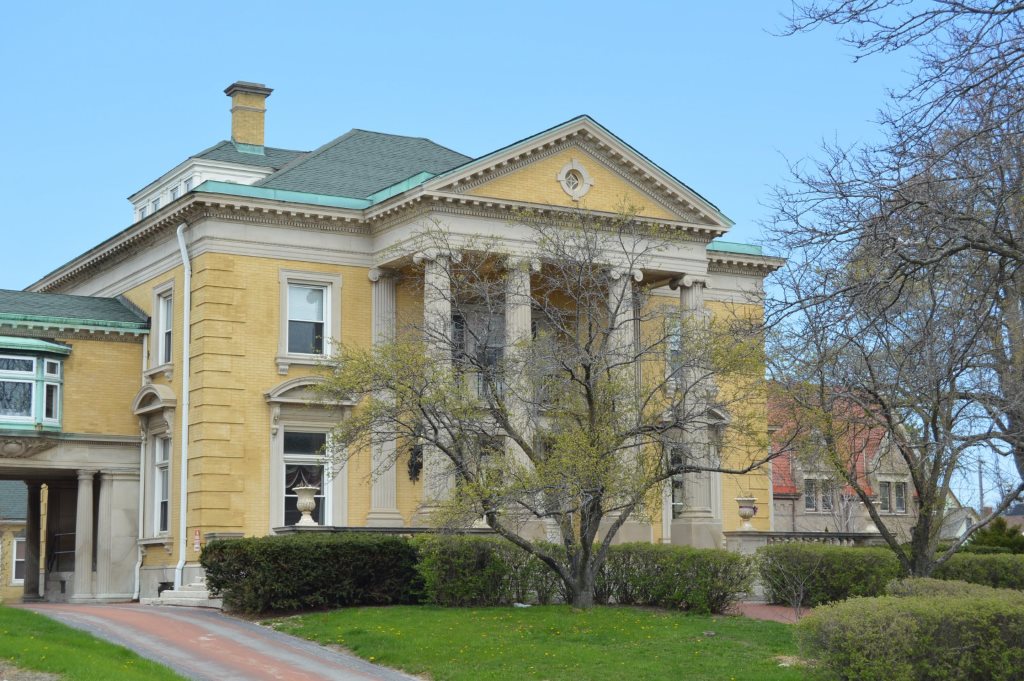
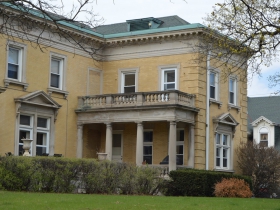
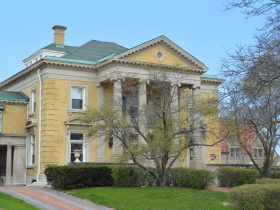
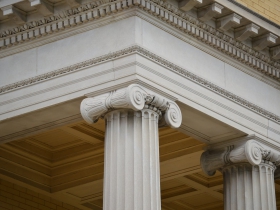
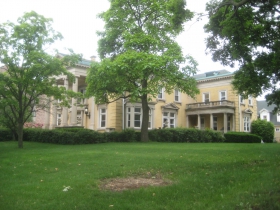
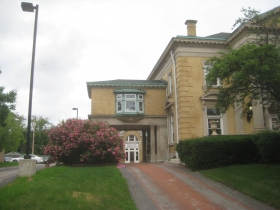
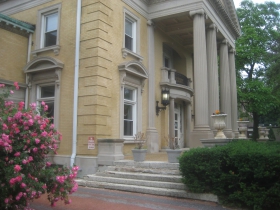



















Great article. Thanks for showcasing all these houses. I’d love to see one on the Harnichfeger (spelling) mansion on 34th and Wisconsin.
A very nice article indeed! I keep learning more about the architectural treasures Milwaukee has (or had) and I am very proud my grandfather, Max Fernekes Sr. as an architect, and my father, Max Fernekes Jr as an artist had a hand in building and depicting them. And through articles like this, I keep learning more.
Barbara Fernekes Hughes
I am interested in finding pictures and information on the “Summer Home” the Pabst’s had either on Lake Ochachee or Lac La Belle. Does anyone know?