Louis Armstrong Slept Here
Palmer St. residence of Dorothy Greer was once a hotel for black stars of jazz.
This large and elaborate 1905 residence on N. Palmer St. in the Harambee neighborhood. should be “a historical landmark,” a city assessor once noted. It has certainly had a varied career. The house began as a single family residence for harness maker Adam Dietz and his family, served a spell as a hotel for such guests as Louis Armstrong, Cab Calloway, Duke Ellington, Sarah Vaughan and Billie Holiday. It later declined into furnished-room status, “was a sort of speakeasy with gambling,” and was finally brought back to its original state by the late artist Calvin Greer (1951-2007) and his wife, Dorothy Greer.
The residence (original address: 905 Island St.) has 4,843 square feet of finished living area, and a 1,090 square foot attic. The top floor is considered uninhabitable since the removal of an unsightly fire escape, but has served as a display space for “Greer Oaks Gallery.”
The brick structure on its 14″ thick foundation, has a kitchen, dining room, living room, powder room and office on its first floor, while the second floor has a second kitchen, a bath, 3 bedrooms and a den. The third floor has four bedrooms, a bath and the home’s third kitchen. There is one gas fireplace to accompany a wood-burning one. It is also one of the more notably porched homes in the city, with a 27 sq. ft. stoop, another wooden one of 64 sq. ft., a masonry one of 140 sq. ft., yet another of 370 sq. ft. with a matching 370 sq. ft. deck above and a 124 sq. ft. concrete stoop. That’s almost 1,200 square feet of outdoor space, more than some former House Confidential properties have under roof.
In 2005 the assessor dropped by and noted the “exceptional woodwork and stained glass” in the home. “Tiger oak and Curly Birch wood work throughout hse. … Prop. should be historical land mark. … Premier Home.”
The home was designed by the local firm of H. Messmer and Son at a cost of $12,000; it was built by the Northern Construction Company sometime after June 1905 when a permit for its construction was issued for the 67,392 cubic foot structure. A 36 ft. by 32 ft. stable was added to the property shortly thereafter.
It appears that widow Anna Dietz remained in the home for some decades after her husband’s death. At some point during the Jim Crow era it operated as the Casablanca Hotel according to interviews with Greer published before his death. During the heyday of jazz, from the 1930s on, black performers who toured to Milwaukee couldn’t stay in segregated, mainstream hotels and places like the Casablanca operated more or less on the down-low. It is likely this place also offered services not found in mainstream hotels — quite possibly bookmaking and gambling, as well as some of the fleshier sports. When Greer started working on the home after he bought it, he had the phone company install a new phone line. The technicians found 40 dormant phone lines in the building.
By 1954 the Harambee neighborhood was one of the first neighborhoods to encounter white flight, and savvy investors bought the large homes and sometimes busted them up into apartments.
In 1989 Carolyn C. Curtis bought the place while it lumbered along. A 1993 fire in a second floor bedroom caused $20,000 damage to the building and an equal sum to its contents.
By 1997 the city was informed that the home was no longer a rooming house, and had been reconverted to single family use by the Greers. In 1998, Greer removed the fire escape.
About Calvin Greer
Calvin Greer was one of the nation’s few African-American woodturners. After a career in the automobile industry, Greer discovered his true calling and sold his hand-made drums and other objects at art fairs around the country. He fixed up his mansion, and opened it to the public as the Greer Oaks Gallery. Some of the rooms include murals by local artists Maxine Banks, Sylvester Sims and Della Wells. Greer was a community-minded soul who encouraged the art of others, especially minorities, and shared his home with the community before his death due to cancer. The home and its lovely gardens remain a surprise and delight in Harambee.
The Rundown
- Location: City of Milwaukee
- Neighborhood: Harambee
- Subdivision: John B. A. Kern’s Subdivision
- Year Built: 1905
- Style: “Tudor / Provincial”
- Size: 4,843 square feet
- Fireplaces: One gas, one wood-burning.
- Taxes: $4,938.67. Paid in Full.
- Assessment: Land $9,100 [$1.23/square foot], Improvements $159,200; Total: $168,300.
- Walk Score: 72 out of 100, “Very Walkable”
- Street Smart: 73 out of 100, “Very Walkable.” Unless you want to buy groceries.
- Transit Score: 56 out of 100, “Good Transit.”
How Milwaukee Is It? About 2 miles to City Hall.
Photo Gallery
House Confidential Database
| Name | City | Assessment | Walk Score | Year |
|---|---|---|---|---|
| Name | City | Assessment | Walk Score | Year |


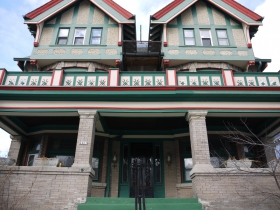
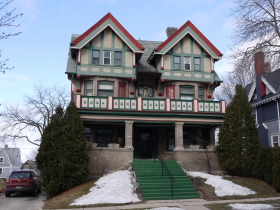
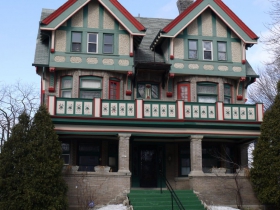
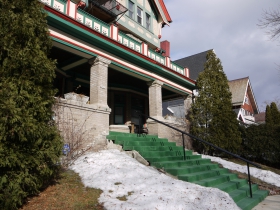
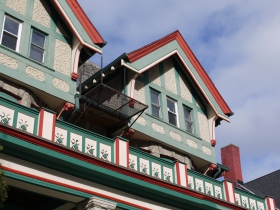
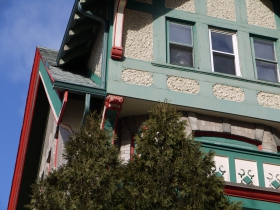
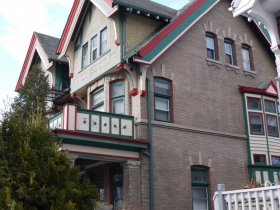
















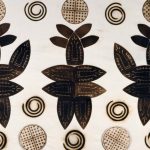


…and the address is?
Chad, I don’t know the address, but I’ve seen the house, its on Palmer as mentioned, a few blocks north of North Ave, maybe between Wright and Clarke? Not sure but its somewhere around there, if you just head north from North, you’ll see it!
I had to laugh at that assessment history, yes its a nice house but I don’t care if its the Taj Mahal, NOTHING west of Holton is going to be worth anywhere near $450,000, not even during the peak of the real estate bubble!!! You’ve just got to love how the city of Milwaukee RAPES its tax paying residents any way it can!
Biff — The high assessment number was a clerical error on my part. “Danger — Reporter doing math.” I do not agree with the rest of your statement. Perhaps you might learn about the assessment process in the State of Wisconsin — the city does not make the rules on assessment.
Horne