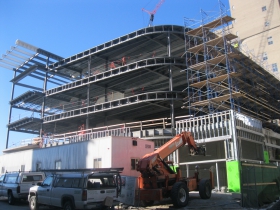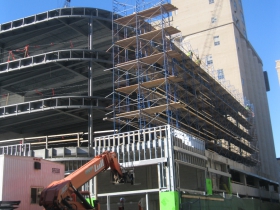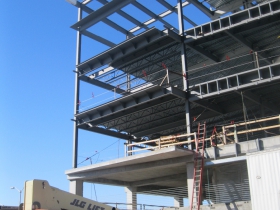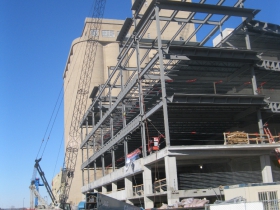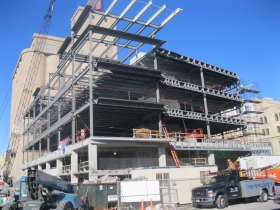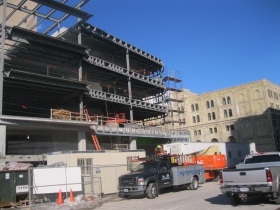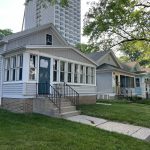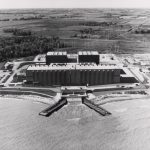The Rise of Pabst Professional Center
The structure of its five floors can be seen, a new building rising amid many old brewery structures.
Construction of the Pabst Professional Center, 1036 W. Juneau Ave., has reached its high point as it now rises five stories above the neighborhood. When complete the 73,100-square-foot office building, being developed by Blue Ribbon Management LLC, will have 42,000 square feet of office space on the top three floors and two floors of parking below with a 68 parking spots.
Designed by Justin Stuebs, of Rinka Chung Architecture, the curved corner visible in the photos is a nod to Rinka Chung’s most prominent project to date, The Moderne.
Photo Gallery by Rose Balistreri
Friday Photos
-
RNC Build Out Takes Over Westown
 Jul 12th, 2024 by Jeramey Jannene
Jul 12th, 2024 by Jeramey Jannene
-
Northwestern Mutual’s Unbuilding Changes Skyline
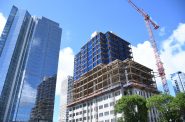 Jul 5th, 2024 by Jeramey Jannene
Jul 5th, 2024 by Jeramey Jannene
-
New Apartment Building Rises In Summerfest’s Shadow
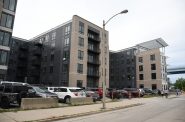 Jun 28th, 2024 by Jeramey Jannene
Jun 28th, 2024 by Jeramey Jannene

