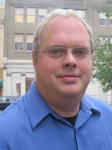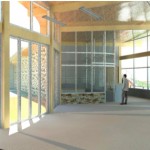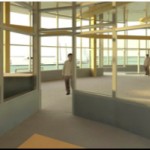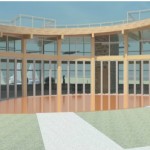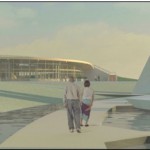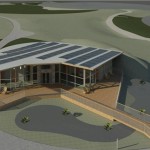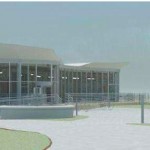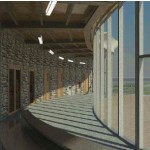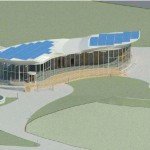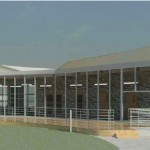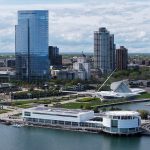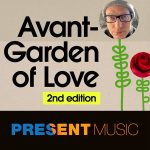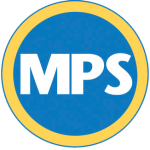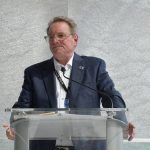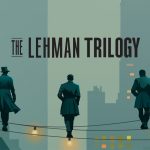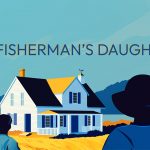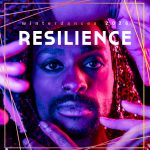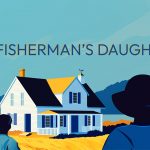MSOE Students Present Design Concepts for Lakeshore State Park Interpretive Center (Renderings)

Superior Design-Build – Nick Kerschner, Deric Wallace, Devin White, Logan Vogt, Anna Briamis, Steve Panaro, Quinn Franklin, Dom Deligio, Chris Strammer, Jake Rice, Adam Wetzel
The original plans for Lakeshore State Park called for an interpretive center to be built on the park at a time when funds are able to be raised to pay for the development of the facility. The interpretive center would include, offices for the Park Manager and staff, public restrooms, drinking fountains, a meeting/lecture facility, exhibit space, and accommodations for boaters using the boat slips in the park’s docks.
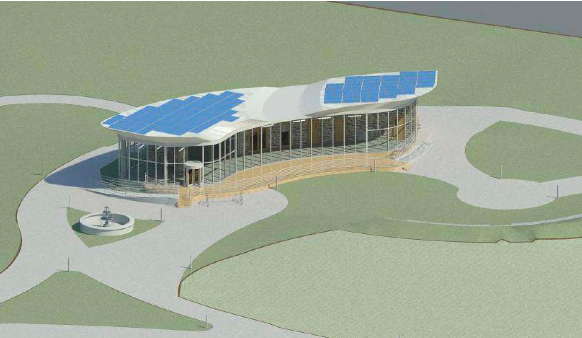
Hybrid Development – Kyle Wallenfang, Justin Odders, Andrew Hanna,Tara O’Toole, Gustavo Alanis, Devin Sherman, Angela Ahlbrecht, Tony Marzetta, Trevor Scholtens, Noah Emmerling
For the past year three teams of MSOE students taking part in their senior design course, taught by professor Dr. Matthew Trussoni – Assistant Professor of Architectural Engineering and Building Construction and a contributor to UrbanMilwaukee.com, have been working with the Friends of Lakeshore State Park, a board of which I sit on, to develop conceptual designs for the interpretive center. The teams were charged with designing a a small, environmentally sustainable building that could be built for under $3 million. Additional requirements included achieving LEED Platinum Certification, meeting the Living Building standard, and creating an outdoor seating area to allow for group events. It was also important that the designs produced an aesthetically pleasing building that didn’t detract from its environment while utilizing the views of the lake and downtown Milwaukee.
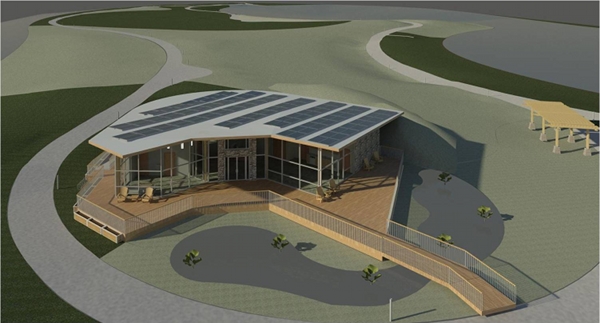
Leiap Development – Matt Olsen, Jimmy Ahern, Matt Bennett, Kevin Johnson, Brandin Keltner, Tristan Kowalski, Carrie Strehlow, Jacob Reis, Andy Brophy, Josh Halvorsen
Although, these are simply conceptual plans of what could become a new facility on Lakeshore State Park, they do offer possibilities and direction for what might be built.
- Superior Rendering 4
- Superior Rendering 3
- Superior Rendering 2
- Superior Design-Build – Nick Kerschner, Deric Wallace, Devin White, Logan Vogt, Anna Briamis, Steve Panaro, Quinn Franklin, Dom Deligio, Chris Strammer, Jake Rice, Adam Wetzel
- Leiap Development – Matt Olsen, Jimmy Ahern, Matt Bennett, Kevin Johnson, Brandin Keltner, Tristan Kowalski, Carrie Strehlow, Jacob Reis, Andy Brophy, Josh Halvorsen
- Hybrid Rendering 4
- Hybrid Rendering 3
- Hybrid Development – Kyle Wallenfang, Justin Odders, Andrew Hanna,Tara O’Toole, Gustavo Alanis, Devin Sherman, Angela Ahlbrecht, Tony Marzetta, Trevor Scholtens, Noah Emmerling
- Hybrid Rendering 1

