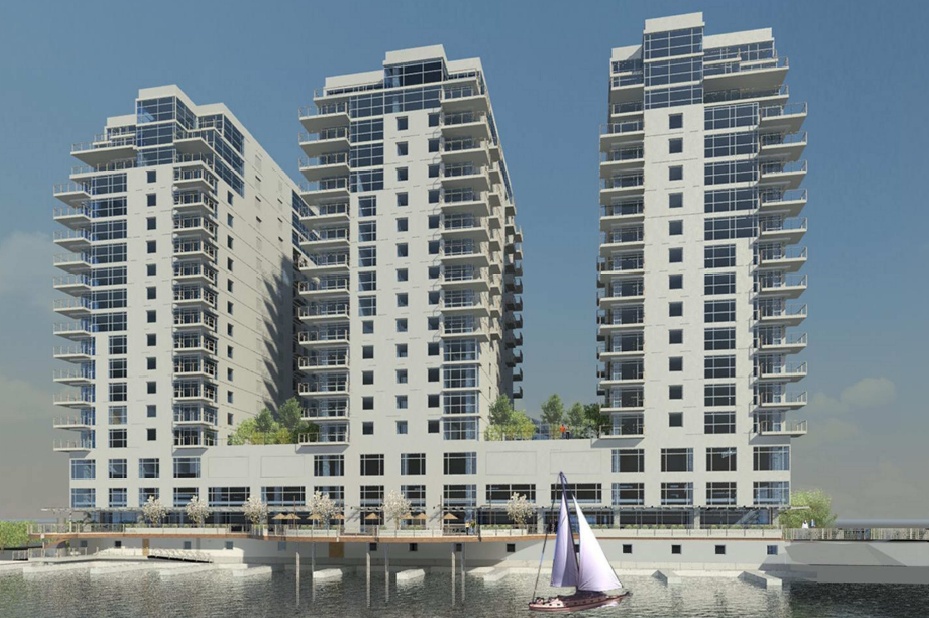Rivianna, Villard Square, and New Riverwalk Sections Approved at ZND Meeting
Harry Drea, one of the developers of the Rivianna project, was before the committee to request an amendment to the previously approved General Planned Development, and approval of the Detailed Planned Development. The change to the original General Planned Development was to include the building’s parapet, it was an increase of four feet three inches to the buildings height, but overall the massing of the project stayed essentially the same.
The Rivianna, at 236 S. Water St., will be made up of three 15-story towers, have up to 186 residential units and 236 hotel rooms. As had been pointed out at the City Plan Commission meeting the Rivianna project no longer includes helipads, or the waterfall feature. The designed has been further defined since it was last before the committee. The balconies are now inset into the building, the loading docks are hidden in the bulk of the building, and the Riverwalk will feature an elevator to insure ADA compliance. It was also indicated that the proposal will still contain some affordable units. The construction itself will create about 1,000 jobs of which 100% will be union labor, and the project will adhere to standards of M.O.R.E. ordinance.
Alderman Bob Bauman, and residents from the Marine Terminal Lofts, which is located across the river, spoke in opposition to the project, generally due to the building’s height being taller than buildings in the Third Ward. Alderman Bauman stated his opposition saying that “the built environment is very important,” and that in his opinion “this is an example of bad urban planning.
Alderman Jim Witkowiak responded to the concerns of the residents of the Marine Terminal Lofts saying that “most of the people on the south side of the river don’t feel that way.” He explained that his constituents don’t think it should be consistent on both side, and he added his constituents believe “let’s be a little more creative,” and “let’s be different than they are in the Third Ward.” Both approvals being requested at this committee meeting regarding theRivianna project were approved and will now go before the full Common Council.
Alderman Witkowiak spoke in strong support of the project saying that “this maybe a model of libraries in the future,” and added “I’m looking forward to seeing this project.” Paula Kiely, the Director of the Milwaukee Public Library, explained that this mixed-use concept is being explored, and that “other libraries have been identified for similar treatment.” This file was approved and will now go before the full Common Council.
A Riverwalk Development Agreement with Schlitz RiverCenter LLC was before the committee to layout the terms regarding the redevelopment of the Riverwalk at 1505 North Rivercenter Drive. The second amendment to the District 22, Beerline B, TIF was also before the committee. This amendment would expand the boundary to include five additional parcels. It also would fund 70% of the cost to bring the portion of Riverwalk, at 1505 North Rivercenter Drive, into compliance with the Riverwalk guidelines, and complete additional repairs. As this section was built in 1998, prior to the guidelines, this agreement will also grant the City of Milwaukee a permanent public access easement.
This amendment also cleared the way for funding if a new section of Riverwalk is constructed at intersection of Brady St. and Water St. The development would be eligible to receive a grant from the expanded TIF. It was noted that with this expansion the TIF would still fully recover its costs by 2015, which would be five years prior to the statutory limit. Both of these were approved and will now go before the full Common Council.






















It’s about time they get the riverwalk connected by that Commerce Street apartment. If only they could do something about the building- what an EIFS nightmare. I’m fairly certain there’s cream city brick under some of that fake stucco…
I’ll be very surprised if the Rivianna ever happens. The design is OK, but nothing to write home about. It seems they’re trying a little too hard with a series of rather arbitrary design gestures. The parking plinth in particular could be deadly at street level. It would look much better if the towers grounded themselves rather than resting on a completely foreign, not to mention mundane, structure.
I think the real pity is nothing about the material usage says “Fifth Ward.” It would be much stronger if they played into the industrial nature of the neighborhood. As it’s rendered, there’s a simply a mono-treatment of stock parts like cheap storefront windows and precast. I hope the designers show some critical thinking should this move forward.
looks awesome lets get it done quick
Right now at http://www.infrastructureusa.org, users are discussing innovative urban design. Check out the video “Seattle Crosswalk: Tap foot. Lights Blink. Cross Street” at Show Us Your Infra. Comment on uploaded material and start your own discussion by posting your own “Infra” today!