Mercy Housing Lakefront Updates Design for East Side Proposal (Renderings)
In March 2010 the development team for Mercy Housing Lakefront Inc. presented the design for a nine-story LEED certified affordable housing apartment building to the Greenwich Village Neighborhood Association. The apartment building is proposed to be located on Milwaukee’s East Side between N. Farwell Ave. and N. Murray Ave. on an existing City of Milwaukee surface parking lot.
Because of the issues raised by the neighborhood group Mercy Housing Lakefront Inc. updated the design to address the concerns over height and parking. Taking the height issue on directly, the project has been reduced in scale and units bringing it down to a only 5-stories. Additionally, the new design shows a larger parking garage that would extend over the U.S. Bank drive-through allowing for the project to replace the existing public parking. The new garage would include 125 stalls, with 80 of those stalls being available for public use.
Below you can see the original design and the new design.
- New Design – By Korb Tredo Architects
- New Design – By Korb Tredo Architects
- Original Design – By Korb Tredo Architects
- Original Design – By Korb Tredo Architects
Related Articles:


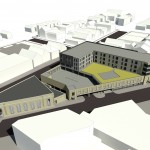
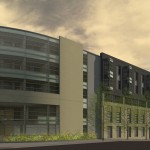

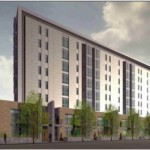

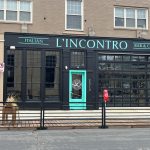

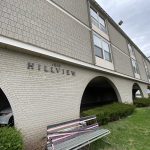
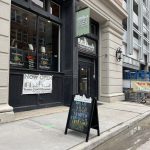



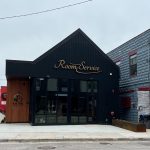
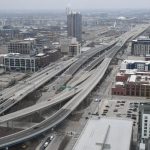





While it is disturbing that a 9 story building in the middle of one of the most densly populated areas of the city (state) gets shot down because of height, it is nice to see that this design appears to bring more mass to the street instead of “hiding” it by setting the large volume back. That being said, the building may actually seam more impossing to a pedestrian while walking along the south side of Thomas than the original design – but once again, this is a city, a dense one at that, I am not complaining. I also really like the corner element on Farwell and Thomas in the new design. It gives the building a bit of gracefullness the previous design lacked.
I love this neighborhood and spend lots of time there, the only thing that would make it better (safer, unique, diverse) is more density – the more dense the better. And parking, or the perception of the lack there of, I think I have said it a couple times already – this is a city, a dense one at that, what do you expect? The perception that Milwaukee has a parking problem is laughable to say the least.
@Jeremy I’d say I’m on the same page with your thoughts.
Well, the hidden treasure here is that the design has improved greatly. The first design looked too institutional or Hotel. he new design blends in better, but adds a modern touch to the street. I am also excited to see all the elements of LEED design standards being used for this project. I hope it continues to go through and adds a “green” touch the that booming neighborhood!
As a resident of the neighborhood, I’m tentatively still against this project. My two main sticking points:
1. As I understand it, students will not be allowed to take advantage of the reduced cost housing. This, I would gather, means it will be utilized / marketed to families. I would not consider an area with NO parks and bars across the street the best place for families.
2. There is no pent up demand for low cost apartments on the east side. Taking a quick look at craigslist tells me that people can live in decent, safe housing on the east side at any income level. With the new UWM dorms, landlords are begging for tenants. This isn’t Manhattan. You’re simply transferring the dollars from local owners to Chicago developers.
More minor comments / complaints:
– The building is still out of character for the neighborhood. Those of you who say that we need to build “up” simply don’t live in the area. I’ll give it it’s much better than the first round.
– The hospital isn’t hiring hardly any new employees. Most “new” employees are transferring from Columbia about a mile away. I don’t see many people moving to rid themselves of the extra mile commute. Again, where is the demand coming from?
I say screw the parking and build a 3 story version along with more green space. That lot is ALWAYS empty.
@Ryan In regards to #1 No parks? How far is the lakefront again? Further beyond students and families there are other people… such as recent graduates, young professionals, starting teachers, and likely people who work in the neighborhood.. And I’m pretty sure there are families that live in the area today.
@ Ryan As someone who lived on Bradford Ave until just this past August, I think ‘up’ would fit the character of this neighborhood. It would certainly fit in with the new hospital, one block away. I understand that much of the neighborhood might disagree with me, but to imply that no residents thought that the previous development was unsuitable is incorrect. I do like the architecture of the new design, I think it treats the corner of Farwell and Thomas better.
I would agree with that lot being nearly always empty….every time I walked by it, it was only used by a few cars. The only time I wouldn’t have been witness to its utilization would be the lunch hour.
@Ryan
“- The building is still out of character for the neighborhood. Those of you who say that we need to build “up” simply don’t live in the area. I’ll give it it’s much better than the first round.”
True I live in East Town, but Whole Foods and Columbia Saint Mary’s not far at all, it isn’t out of scale.
@Dave Reid
Recent Grads? Mostly likely would have too high of an income to qualify
Young Professional? Same
Starting Teachers? Same
People who work in the neighborhood? See my last comment
@Kevin Muhs
The Hospital is certainly large, but removed from the neighborhood besides the border with North Ave. The Medical Commons is large, yes, but that was a mistake in my mind. The large parking lot that would be across the street from this development is, also, almost always empty. It could have been sooooo much more attractive if we could just give up the “must have” parking mentality.
@David Reid (2)
Drive/Walk around the Greenwich Village neighborhood and get back to me.
@Ryan Yes some recent grads, start at less than $30k, and yes there are many many jobs in that neighborhood that pull in less than $30k. But really what’s your point here? You think it will be empty?
And I’m in the neighborhood more than a few times weekly… Mostly biking, sometimes at one of the many establishments down the street.
Anyhow to name just a couple of buildings of its scale, Latitude, Kennilworth, Columbia Saint Mary’s, Whole Foods, and there’s a condo building 1 block from it that is 4 stories…
@Dave
Greenwich Village only can claim the 3.5-4 story condo a block away. The rest of those developments are not in the neighborhood. However, yes they are close, and yes, I can understand your viewpoint. We’ll agree to disagree on the scale.
My other point, however, is simply economics. From a casual observation, there is a lot of decent, safe and low rent housing near where they want to build this. Local landlords and property owners have already been strained by the drop in UWM student demand filled by the new dorms. The economy also hasn’t helped. When you have a brand new building at artificially low prices, those other properties suffer.
I am not concerned that this building will be empty. I’m concerned the plentiful low cost housing that has to compete will not only be empty, but pushed even closer to the brink.
If there was pent up demand or a looming boom in local employment, then this could be a great time to build this. But I don’t see either. Most positions at the hospital are being transferred, not added.
@Ryan Nationally the demand for rental housing is strong, UWM will likely continue to grow, and well it is the East Side (there will always be a demand for rental housing on the East Side). Further, this building won’t even come on line for at least a year, if not two. The demand will be fine.
I’ve just sent my Alderman, Nik Kovac, my support for this project. I think the willingness to listen and respond to the residents of the neighborhood and the near east side was great. The design, not easy on an odd shaped lot in the middle of a transition zone from residential to commercial, is innovative, attractive and functional.
As for the need, Compare the location, condition and amenities offered in this building and the ones that are currently available and I think most people would choose to live in the Mercy Unit.
What is not being discussed and maybe that is because nobody is aware, is that Mercy will not only build this complex, but will manage it. They have projects all over the country and a great reputation for running good projects. They will be using all local contractors, suppliers and labor.
@Jeff I was wondering when you would weigh in:) It does seem Mercy made a lot of changes specifically with the neighborhood concerns in mind.
Every hear of…students who have children living with them? Yes, some graduate students and even undergraduates have kids.
Too bad about the “save the parking” stuff. There’s plenty of parking.
The demand question is interesting, but Ryan really seems to be saying he doesn’t like all the new, big competition for the existing local landlords. Well tough luck for them, especially those who took smaller, older properties in residential neighborhoods and turned them into student slums.
If there is a shift toward bigger, newer, professionally managed rental properties located in more sensible areas and really designed for contemporary needs, then maybe the older rental properties will go back to being owner-occupant landlords with one tenant who lives upstairs. Do undergrads really need duplexes with yards, balconies and porches to party on? The apartments by bars is a perfectly sensible model, and it’s quite possible that older people with or without kids could live in a large apartment building across from bars and not be bothered at all.
Overall I’d say the design has improved — and improved quite a bit. My major concern is that the street level detail reflect the fine-grained quality of the older neighborhood buildings. Thomas and Murray have smaller-scaled buildings that offer identity and uniqueness about every 20 feet by foot. The buildings on Murray are a perfect example of how a larger building footprint (the one with Rascals, Dogs Bullocks, and apartments above) can offer multiple retail spaces of varying character —- not just repetitive/homogenous stamped out retail space like Latitude. It’s hard to tell if this new project will work with that existing language.
It’s a shame about all the parking that must be replaced . Having lived in this neighborhood, and currently living nearby, I think this point is greatly exaggerated. I hope the design does everything is can to veil the parking entry with retail space (ie., put as small a parking entry in as possible and flank with retail).
This site has long been a missing tooth(s) in an otherwise pretty nice set of teeth. It’s good to see density coming back.
BTW, I think it’s ridiculous to say there’s no parks nearby. This is within walking distance of the LAKEFRONT. Not to mention parks that overlook the lakefront. Sheesh…
@ Dan
Great points, a few things I was going to mention myself. Competition from a new, well maintained building should only encourage landlords to actually keep up with repairs on their own properties. As a UWM studnet I’ve always lived in apartment buildings and have never seen the benefit of living in a duplex or house. Paying for heat that just leaks out like none other during the winter…no thanks. More residential options closer to the bars can only mean for shorter, safer walks.
This neighborhood is really hitting it’s stride, delaying the development of a surface lot is just a mistake. This is a good design for the neighborhood…and it’s not like people who make the kind of money that qualifies for these apartments are going to be a detriment to the neighborhood. Good neighborhoods work because they have all kinds of people, segregation of any kind never leads to anything good.
Not too bad. Would be great to see a green roof, and by looks of all those north-facing windows this thing won’t be winning any LEED awards…
I just called Kovac’s office in support of the project. The person answering the phone said they have a town hall meeting scheduled for 11/16 to discuss the project, time and location to be decided.
I think this building looks a lot better, my only concern is that the top looks too flat, it should have a little variety in height between the different parts of the facade. Right now it just looks like they took a saw and chopped off anything that stuck up above the rest.
I think if is very close to scale with the residential neighborhood next to it. Most of the residential houses in the neighborhood are 2 stories(10ft per floor) with usable attic spaces(additional 10 ft). In addition the first floor is usually 3-4 feet above ground level, and the ground around the house is usually about two feet above the sidewalk. Thus when measured from the sidewalk most houses tend to stand about 35-40′ above street grade so this building should fit right in without towering over them since it looks to be about 40′ as well.
I approve of it.
This design is far better than the first, definitely an improvement. It’s sleeker and won’t look like an outdated design by the time it’s finished (the first design looked almost institutional to me). I walk through that area almost daily. The massing of the building will be welcomed. I feel it will continue the street wall of Farwell south of North, and complete what seems like an amputated streetside on Murray. And for people concerned with having bars across the street and their effect on the families living in the new building, most of the establishments are classy and an asset to the neighborhood (Rascal’s is pretty rowdy, though, I’ll give you that). And finally, having more people living in the area, patronizing local businesses, always a plus. I’m excited at the new design.