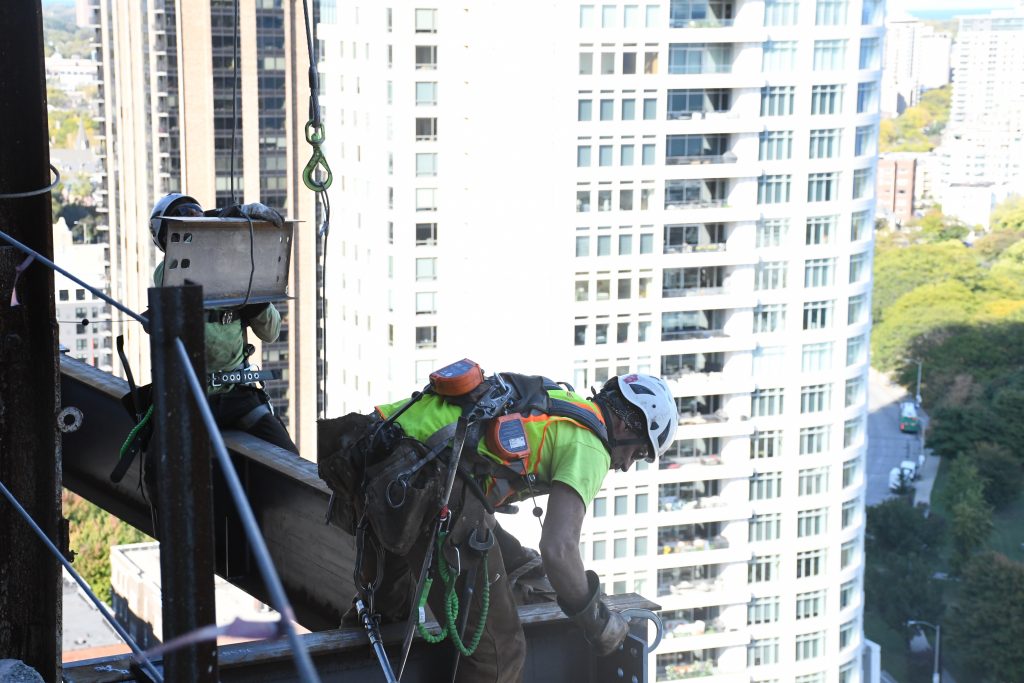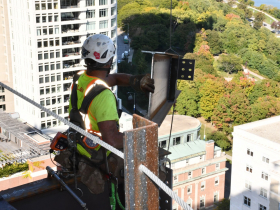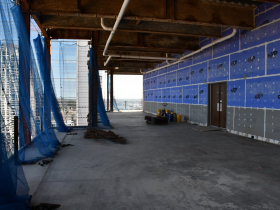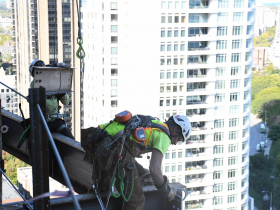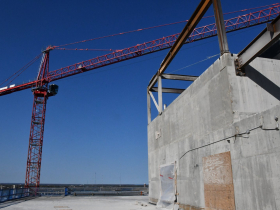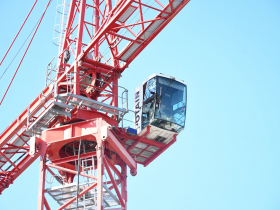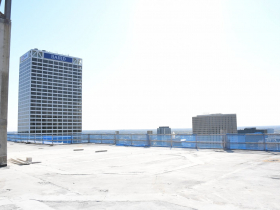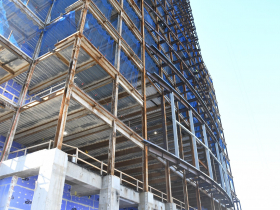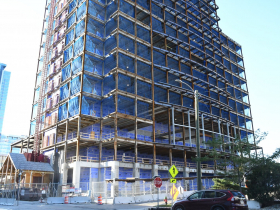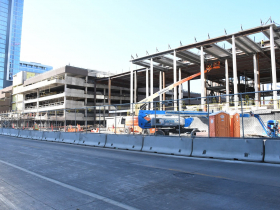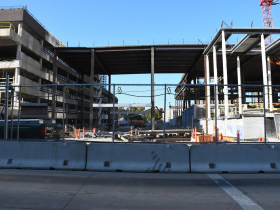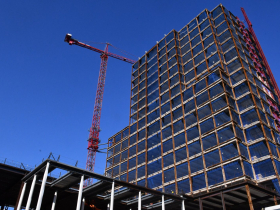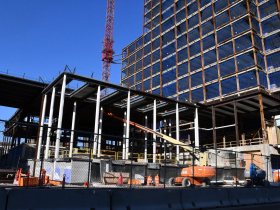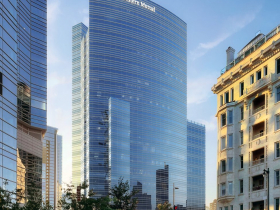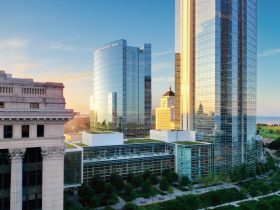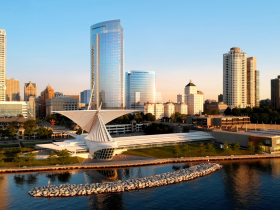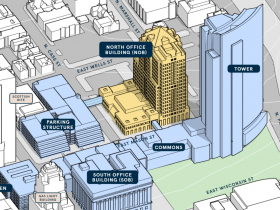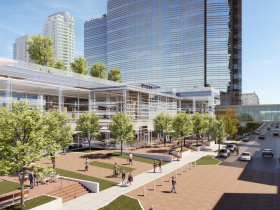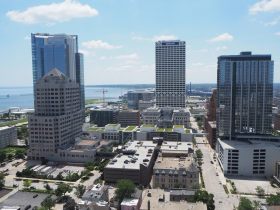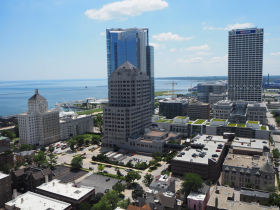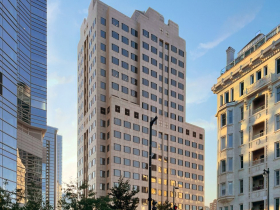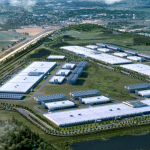See Inside Downtown’s Biggest Construction Project
Northwestern Mutual reaches one-year mark in tower overhaul.
The final shape of Milwaukee’s largest construction project is quickly rounding into view.
Northwestern Mutual is overhauling its 18-story North Building, 818 E. Mason St., into a miniature clone of its 32-story signature tower. And the new old building now has much of its final curved shape.
The company’s development team has completed stripping the granite facade from the 1990 office building and gutting the interior. The expanded floorplates, which will give the building the curved shape of its taller twin, are being installed as steel workers hang from the edge of the existing structure to anchor in new steel beams.
A multi-story western addition was removed and the outline of a new community-facing structure that spans the adjacent N. Cass Street is now visible. The addition, which will house a large conservatory and event space, will connect with the parking garage to the west, 777 N. Cass St., and a plaza is planned along E. Mason Street to connect all of the company’s buildings.
The net result of all of the moving pieces is 40,000 square feet in new space, yielding a 540,000-square-foot building.
A partnership of Gilbane Building Co. and CG Schmidt is leading the general contracting. Northwestern Mutual and its contracting team led Urban Milwaukee on a walk-through of the structure Thursday afternoon.
There are currently 200 construction workers on site on a daily basis, a total that is expected to grow to 350 in 2025 as interior work takes place.
Northwestern Mutual announced the $500 million project in early 2023 as part of a strategy to shutter its suburban Franklin campus and bring 2,000 more employees to the downtown campus. CEO John Schlifske described it as a “skyline-defining” bet on Milwaukee during the October 2023 groundbreaking.
It’s the second such bet the company has placed, having completed the 1.1-million-square-foot Tower and Commons in 2017.
The plan was spurred by the insurance company’s desire to address the aging building, which it said needed mechanical and other system replacements under any scenario, and create a more collaborative work environment.
“The modernized North Office Building that we’re working on today will provide even more room for us to collaborate, to welcome people to Milwaukee, to celebrate the culture of our company, expand what we do across the country and bring all these advisors from around the country into Milwaukee to sort of see, taste and experience what Northwestern Mutual is all about,” said Schlifske at the groundbreaking.
The downtown campus will be able to house up to 9,000 employees said the CEO, with a current roster of 8,000 employees split between Milwaukee, Franklin and New York City.
Schlifske will hit an age-required retirement before the project is complete. He could be seen filming a video with his successor Tim Gerend in the Commons Thursday afternoon.
A city subsidy agreement, approved in March 2023, calls for up to $30 million to be provided to the company across nearly two decades. It would be structured effectively as a property tax rebate on the increased revenue generated by the project. Northwestern Mutual, the city’s largest property taxpayer, would need to meet a series of job and assessed value benchmarks to receive the full amount. A 2023 city report said the company had 4,600 employees in the city, including 3,958 actively working at the downtown campus.
Company officials said Thursday they are exceeding the city resident and minority contractor hiring requirements including with the subsidy agreement.
Connecticut-based Pickard Chilton is joined by Houston-based Kendall/Heaton Associates on the building’s design. Eppstein Uhen Architects is providing interior design services. Cross Management Services is working on compliance with city hiring and contracting requirements.
Demolition contractor Viet & Co. is involved in the demolition components. Much of the material is to be recycled.
Photos
Exterior
Project Renderings
Pre-Construction Photos
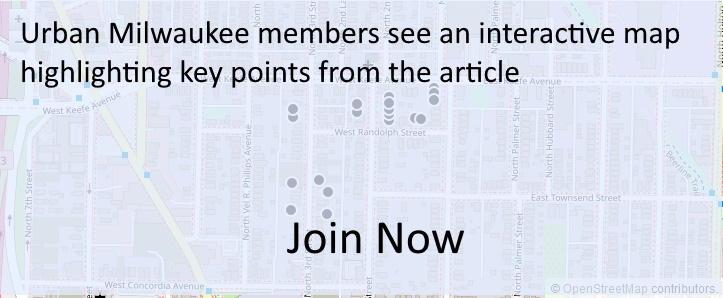
Existing members must be signed in to see the interactive map. Sign in.
If you think stories like this are important, become a member of Urban Milwaukee and help support real, independent journalism. Plus you get some cool added benefits.
More about the Northwestern Mutual North Building Redevelopment
- Friday Photos: Baby Blue Nears Final Form - Jeramey Jannene - Aug 15th, 2025
- See Inside Mutual Market, Opening Monday in East Town - Sophie Bolich - Nov 11th, 2024
- See Inside Downtown’s Biggest Construction Project - Jeramey Jannene - Oct 10th, 2024
- Friday Photos: Northwestern Mutual’s Unbuilding Changes Skyline - Jeramey Jannene - Jul 5th, 2024
- Convenience Store Coming to Northwestern Mutual Campus, Starbucks Moving - Sophie Bolich - Mar 14th, 2024
- Eyes on Milwaukee: Northwestern Mutual Makes ‘Skyline-Defining’ Bet On Downtown - Jeramey Jannene - Oct 3rd, 2023
- Eyes on Milwaukee: Northwestern Mutual Names Tower Team - Jeramey Jannene - Jul 11th, 2023
- Eyes on Milwaukee: Northwestern Mutual Wins Key Vote To Close Cass Street - Jeramey Jannene - Jun 29th, 2023
- Eyes on Milwaukee: Northwestern Mutual’s Glassy Second Tower Is A Go - Jeramey Jannene - Mar 21st, 2023
- Eyes on Milwaukee: Council Strongly Supports Northwestern Mutual Deal - Jeramey Jannene - Mar 14th, 2023
Read more about Northwestern Mutual North Building Redevelopment here


