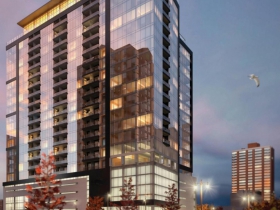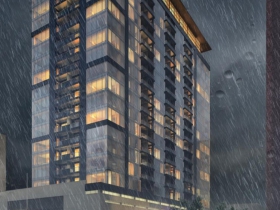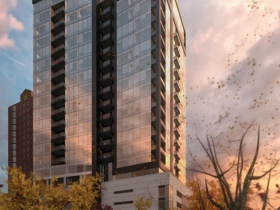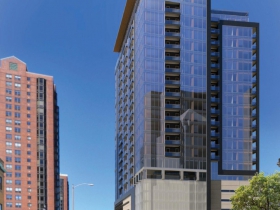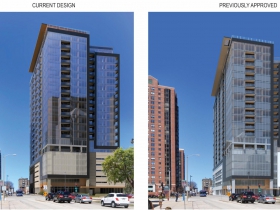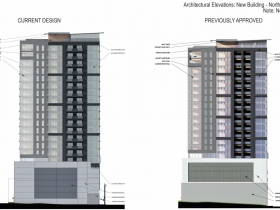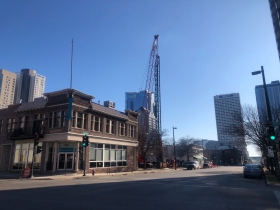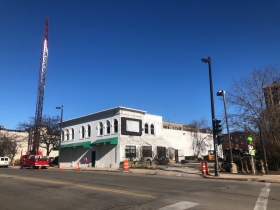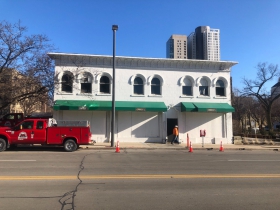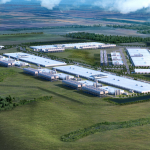Pre-Construction Starting on Ascent
There's "zero doubt" tallest mass timber building in Western Hemisphere will soon rise.
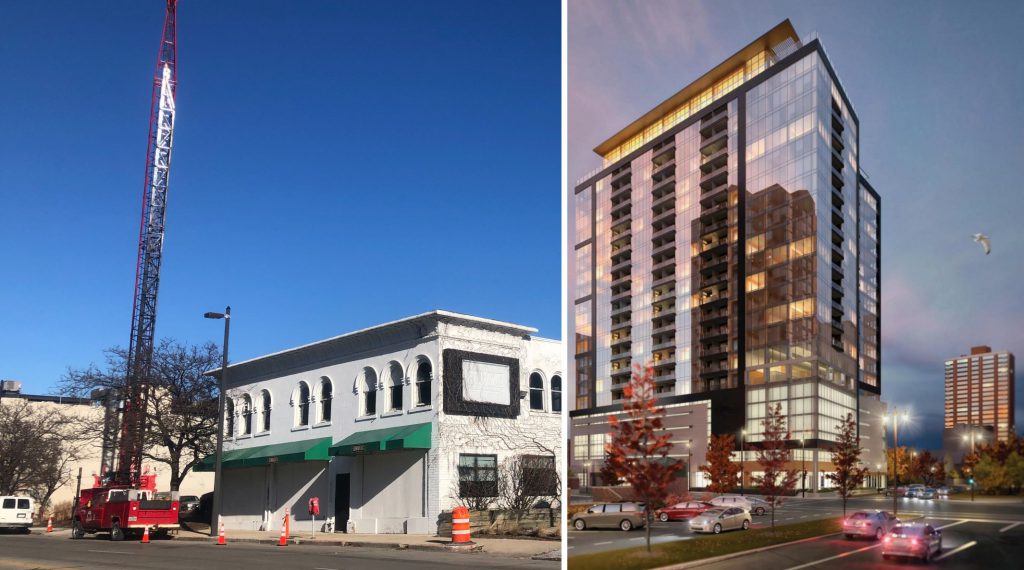
700 E. Kilbourn Ave. and Ascent rendering. Image by Jeramey Jannene. Rendering by Korb + Associates Architect.
Construction work on the tallest mass timber tower in the Western Hemisphere is starting.
“It’s been a big month for us,” said New Land director Tim Gokhman in an interview with Urban Milwaukee. His firm is starting work on the 23-story Ascent apartment tower. The building’s design has been finalized, engineering has progressed to a point where work can begin and the development team is submitting a construction permit with the city.
The building’s proposed building material, cross laminated timber, also passed a major milestone. “It was the world’s first three-hour test [for mass timber],” said Gokhman. A test room, built from the undisclosed engineered lumber product New Land plans to leverage, was packed with standard housing fixtures and set ablaze at a lab in Madison. Gokhman said it passed the test, required for building materials used in high rises. “The feedback we are getting is very positive,” said Gokhman.
Mass timber encompasses an array of engineered products made by combining layers of lumber into a stronger material. The material is capable of building much taller buildings than conventional wood construction methods because it only chars (rather than burning through) in a fire and offers enhanced strength.
But before the new tower can go up, a few other things have to go down. A contractor will deconstruct the two-story building on the site at 700 E. Kilbourn Ave. It was most recently occupied by Edwardo’s restaurant in 2007. Piles will also be driven into the ground to confirm the soil conditions. The piles will be used for the tower’s foundation, which will be smaller than comparable towers due to the reduced weight of the wood versus concrete or steel.
New Land, through a joint venture of Catalyst Construction and CD Smith, plans to formally start construction in May or June, said Gokhman. It will take approximately 21 months to construct from that point, but don’t expect to see a wood tower immediately emerge. A six-story concrete podium will first be constructed as well as concrete stair columns.
The tower is being designed by Korb + Associates Architects. Gokhman and firm principal Jason Korb have said during multiple zoning hearings on the project that mass timber offers not only environmental benefits as a carbon sink and lighter building material, but also will offer market benefits through the aesthetics of exposed wood. Gokhman said he would reveal the exact product the tower will use in “30 to 60 days.”
The project was first unveiled in October 2018, to include 201 units with a mix of one-, two- and three-bedroom floor plans. A pool is planned on the sixth floor with operable windows. A sauna, steam room and entertainment center are also planned for what the firm is calling a “wellness floor.” The top floor of the tower will include a resident amenity level with two outdoor decks, fire pits, grilling stations, a clubhouse, kitchen and co-working space.
The building will be the city’s second mass timber structure. Ann Pieper Eisenbrown celebrated topping off her four-story mass timber addition to the Louis Bass Building at 331 S. 3rd St. in early December.
Renderings
Site Photos
If you think stories like this are important, become a member of Urban Milwaukee and help support real, independent journalism. Plus you get some cool added benefits.
Eyes on Milwaukee
-
Church, Cupid Partner On Affordable Housing
 Dec 4th, 2023 by Jeramey Jannene
Dec 4th, 2023 by Jeramey Jannene
-
Downtown Building Sells For Nearly Twice Its Assessed Value
 Nov 12th, 2023 by Jeramey Jannene
Nov 12th, 2023 by Jeramey Jannene
-
Immigration Office Moving To 310W Building
 Oct 25th, 2023 by Jeramey Jannene
Oct 25th, 2023 by Jeramey Jannene


