Coakley Installs Artistic Water Tower
Massive makeover of warehouse will include a shining beacon.
An oft-overlooked Walker’s Point warehouse is getting a $6 million makeover. The crown jewel in the rehab is a new, artistic water tower atop the seven-story building that will be visible from miles away. A ceremony was held Thursday morning by Coakley Brothers Co. to celebrate lifting the 15,000-pound tower into place.
The colorful tower, which measures approximately 20-feet by 20-feet, is made of a mix of Plexiglass and powder coated steel. And while it’s clearly visible during the day, at night it will shine. The firm will light the tower, which will be visible from miles away, including on the high rise bridge on Interstate 94. The piece was designed by Brooklyn-based artist Tom Fruin.
The 174,000 square-foot complex of buildings, which dates back to as early as 1911, serves as the headquarters for moving, storage and business services company Coakley Brothers. The firm has been in the complex for over 22 years.
Firm president and CEO Peggy Coakley found inspiration for the piece by chance on a trip to New York City. Getting into an Uber vehicle in Brooklyn’s DUMBO neighborhood, Coakley spotted an artistic water tower affixed to the top of a former warehouse. That water tower, about one-fourth the size of the one installed today, was designed by Fruin. The artist’s studio is inside the warehouse, and he had prudently offered the water tower to his landlord. While Coakley didn’t disclose the price of the installation, consider it an effective piece of advertising for Fruin.
Coakley, who describes the building’s location at the south end of 6th Street Bridge as “the gateway to Walker’s Point,” noted that they’ve debated what to do with the 40-foot-wide water tower base atop the building. While the water tower itself was long gone, similar to many other buildings in the neighborhood, the base remained as a vestige of the neighborhood’s industrial heritage.
Coakley will light the water tower for the first time at 7:30 p.m. on Tuesday night. The complex is located at 400 S. 5th St.
Photos
About the Rehab
Architectural design work on the rehab is being led by Joel Krueger of The Kubala Washatko Architects. The firm is no stranger to the area, having led design work on both the Iron Horse Hotel and Brix Apartments just north of the building. The Cedarburg-based firm, under the guidance of principal Chris Socha, also opened their TKWA UrbanLab just a few buildings south of the six-building Coakley complex.
When the work is complete, the building will house 45,000 square-feet of office space for Coakley, up from approximately 18,000 in its current configuration. The building will also receive an entirely new set of historically-accurate windows. Coakley is financing the project in part with historic preservation tax credits.
The overhauled building will also house the only showroom in Wisconsin for home furnishing retailer West Elm’s Workspace brand. Coakley will continue to use a portion of the building for client storage.
Firm president Peggy Coakley notes that the firm employs approximately 140 people. The firm assists a number of firms in relocations, including the Milwaukee Bucks. Coakley serves as a local agent for Allied Van Lines.
Coakley anticipates finishing the work in June 2018.
Renderings
If you think stories like this are important, become a member of Urban Milwaukee and help support real independent journalism. Plus you get some cool added benefits, all detailed here
Eyes on Milwaukee
-
Church, Cupid Partner On Affordable Housing
 Dec 4th, 2023 by Jeramey Jannene
Dec 4th, 2023 by Jeramey Jannene
-
Downtown Building Sells For Nearly Twice Its Assessed Value
 Nov 12th, 2023 by Jeramey Jannene
Nov 12th, 2023 by Jeramey Jannene
-
Immigration Office Moving To 310W Building
 Oct 25th, 2023 by Jeramey Jannene
Oct 25th, 2023 by Jeramey Jannene


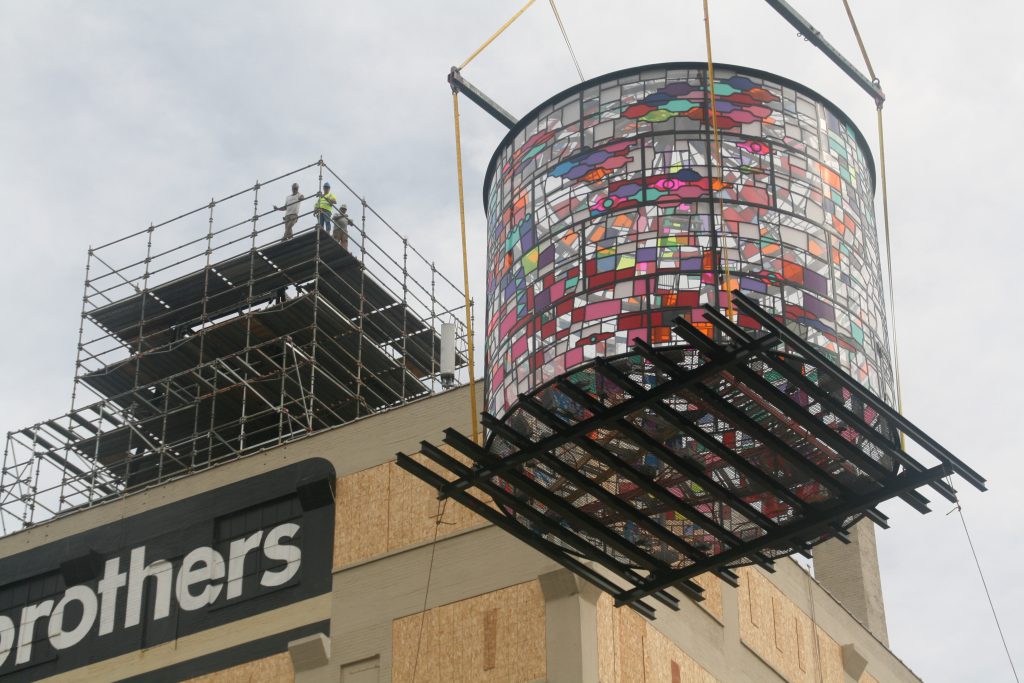
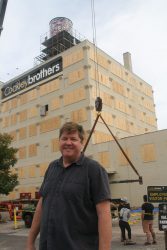
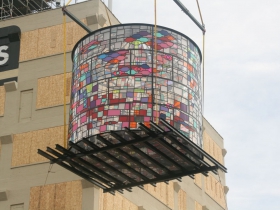
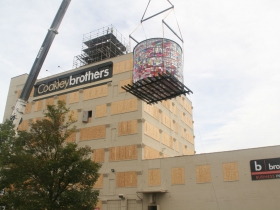
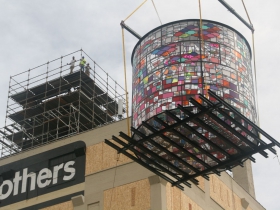
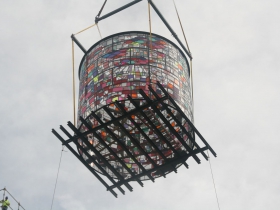
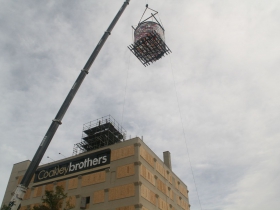
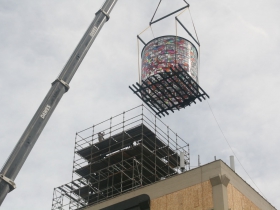
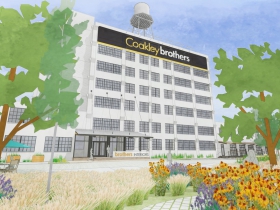
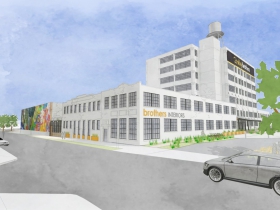
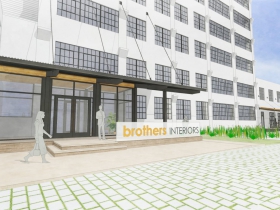










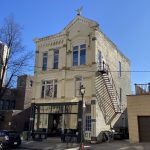





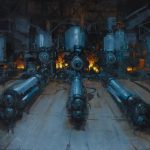



What an interesting water tower! Thanks for the article, Michael Horne!
Is this the water tower that used to have a smiley face on it? If memory serves, this building was the site of Hack’s Furniture.
@Mke Kid – This is about a half mile southwest of that. I believe you’re thinking of the Pritzlaff Building on 2nd and St. Paul.
Viewed from the roof garden of the Clock Shadow Building during Open Doors Milwaukee, the tower was stunning in daylight. Can’t wait to see it all lit up.
Wow, Joel. That’s just beautiful. Amazing work as always.