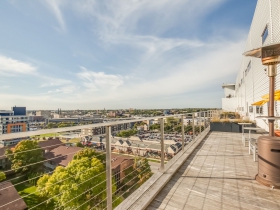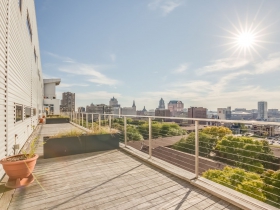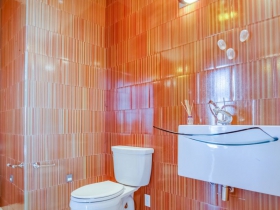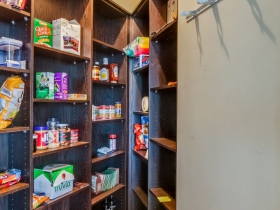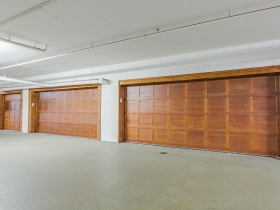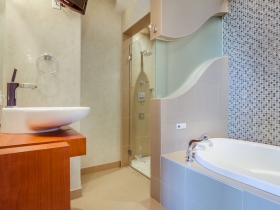601 Lofts Penthouse
Looking to entertain guests? This place delivers the full package, plus gracious living.
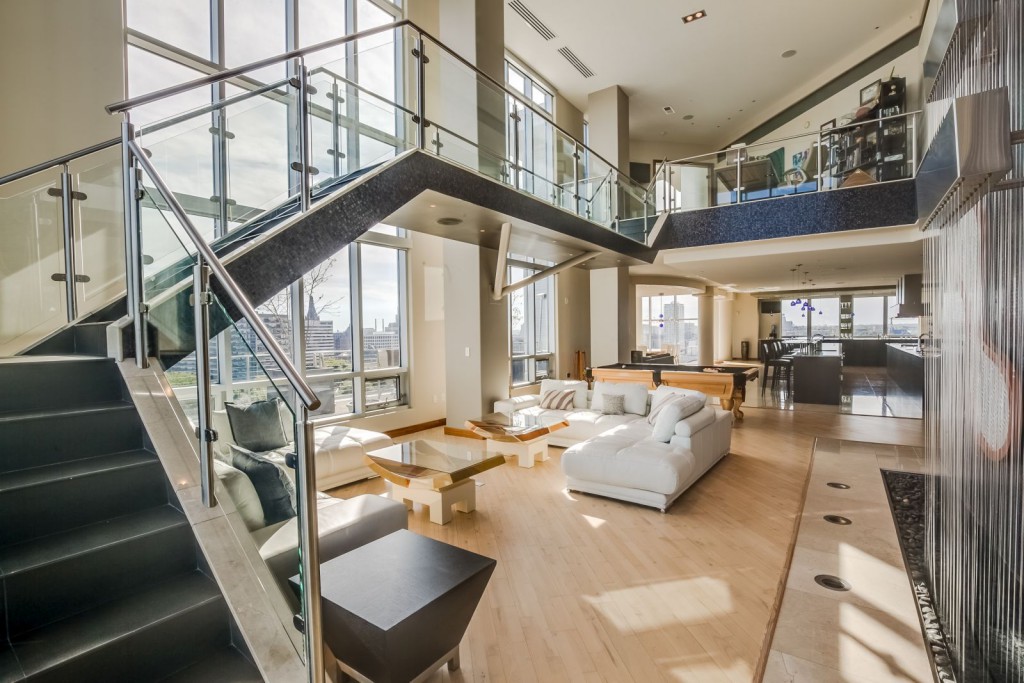
601 Lofts Penthouse
Looking for a home built for entertaining in downtown Milwaukee? Look no further than this penthouse unit at the top of the 601 Lofts building. Spread over two floors on the building’s southern end, the unit features an enormous kitchen and bar setup that may make many bars and restaurants in the neighborhood seem downright pedestrian. At 6,500 square-feet, it’s bigger than most suburban homes, but comes with all the benefits of a walkable, urban location.
Should the party wish to be taken outdoors, the unit features ample balconies on the east, south and west sides of the building. Included in those balconies are numerous gas and electrical hookups for grilling, heat lamps, lighting or electronics. Should all the amenities in the unit fail to suffice, the skyline views are incredible from both inside and out.
For the dog-owning urban dweller that dreads the up-and-down elevator rides to take Sparky on a short “walk,” the eastern balcony also includes a secluded lawn made of real grass.
For ease of use and peace of mind, all the blinds and lights and many of the electronics are hooked to an internet-enabled system that allows them to be adjusted from an app on a phone or tablet. The app and in-wall controls around the home come pre-configured room-by-room, allowing one to quickly turn on or off the electronics and lights in entire sections of the home by phone from thousands of miles away.
The kitchen in the home is built for hosting large crowds, with three large counter-tops, a hidden pantry and all the Wolf appliances you could possibly desire, including multiple ovens and warming drawers, three dishwashers, a built-in coffee system, and a built-in deep fryer. The wet bar located just off the kitchen features seating for seven with two televisions and west-facing views.
Got an early release of the new Star Wars film or just want to watch the Packers game? Watch it in the eleven-seat theater, complete with the standard setup of surround sound, reclining seats and cup holders and high-quality projector, but also including an acoustically-engineered wall and ceiling layout to maximize sound quality, fully-insulted walls to eliminate any sound bleeding out and a video system that can record anything shown on the screen for rewatching in the future.
Should all of that not be enough to dazzle guests, there is a two-story waterfall located just off the entryway to the unit that is certain to deliver that wow factor.
A suspended catwalk connects the two floors, keeping the second-floor master bedroom completely private. Second-floor master bedroom includes a private balcony, floor-to-ceiling windows, den space, huge walk-in closet and massive bathroom complete with Whirlpool tub, sauna and shower with tanning lights. The second floor is also accessible via a private entry off the elevator, allowing an easy entry and exit with luggage through the rear of the walk-in closet.
A second master bedroom is available on the first floor, as well as a guest bedroom. The master bedroom includes a full bathroom, washer and dryer.
For those who can’t decide between the privacy of a stand-alone garage versus parking in a parking garage, this unit offers the advantages of both. It features a five-car garage inside a garage, a walled off space complete with three garage doors ensuring ultimate privacy for anything from car storage to a workshop.
Photo Gallery
Sponsored by Corley Real Estate
 Corley Real Estate is a boutique firm specializing in downtown properties with a dedication to unparalleled customer service and personal and private attention, making each client feel one of a kind — just like their new home. Visit Chris and his team at their office at 569 E. Erie St.
Corley Real Estate is a boutique firm specializing in downtown properties with a dedication to unparalleled customer service and personal and private attention, making each client feel one of a kind — just like their new home. Visit Chris and his team at their office at 569 E. Erie St.
The Breakdown
- Address: 601 E. Ogden Ave., #906, Milwaukee WI
- Size: 6,500 sq-ft
- Rooms: 8
- Bedrooms 3
- Bathrooms: 4
- Year Built: 2007
- Asking Price: $2,800,000
- Condo Fees: $1,475/month (heat, central air, sewer, common area, recreation facility, replacement, water)
- Price sq/ft: $430
- Property Type: Condominium
- Parking: 5 parking spaces with three garage doors in private garage within heated parking deck
Unit Description
Spectacular views from this 2 story Penthouse w/over 5,000 sq.ft. outdoor terrace space. State of the art KIT w/onyx, Wolf Appls, hidden pantry, warming drawers, 3 dishwashers & much more. Fully equipped bar, Theater room, 1st flr MBR w/full BA & W/D, guest BR w/WIC & full BA, suspended catwalk leads to 2nd flr office/den, MBR w/NFP, huge WIC w/W&D, spa BA w/Whirlpool tub, sauna, steam shower & dual shower w/tanning lights. 3 garages (5 parking spaces). Click on the Virtual Tour for more photos.
Learn More
Fill out this form below to learn more about this property and others listed with Chris Corley Real Estate.

