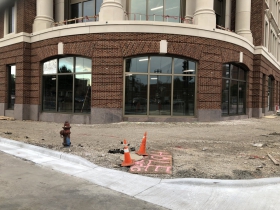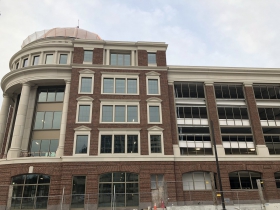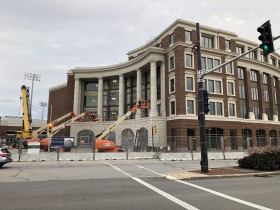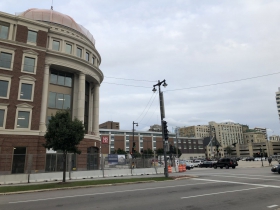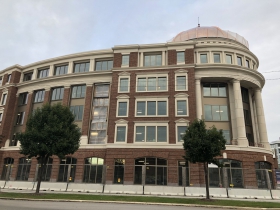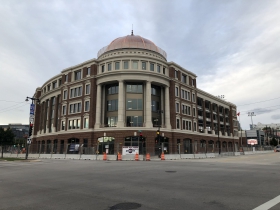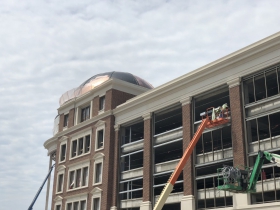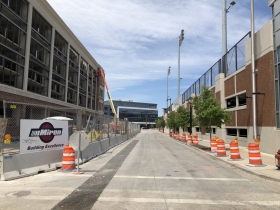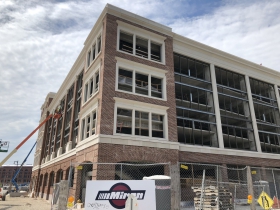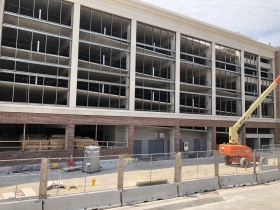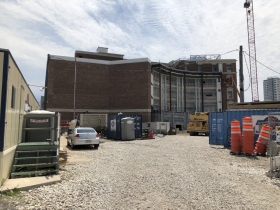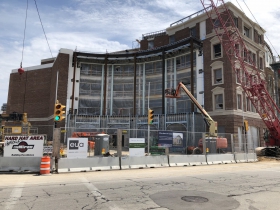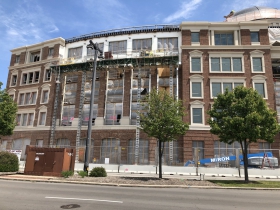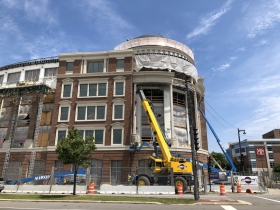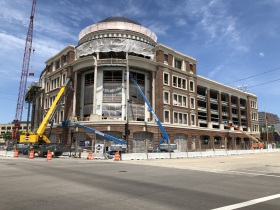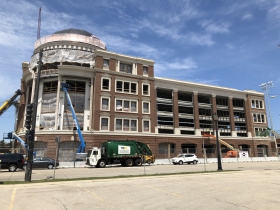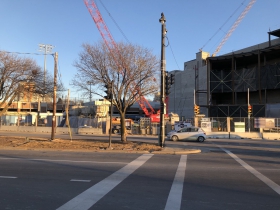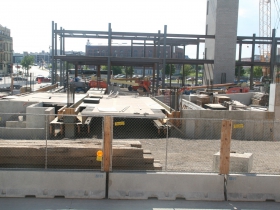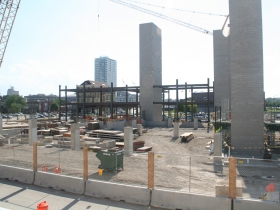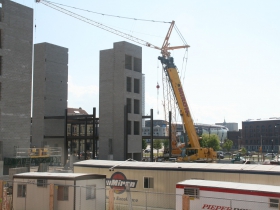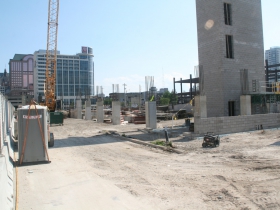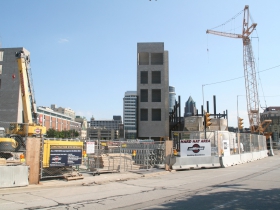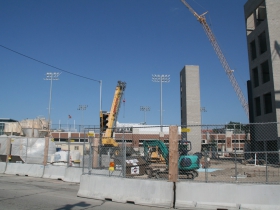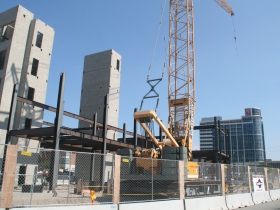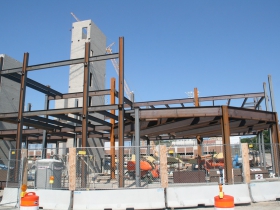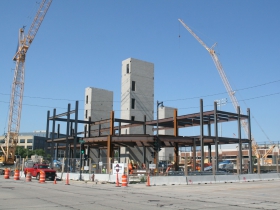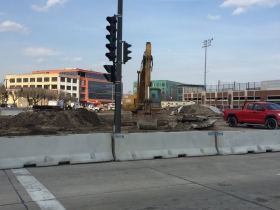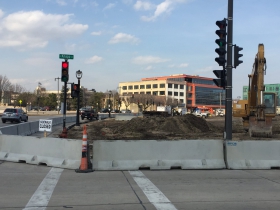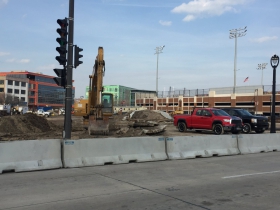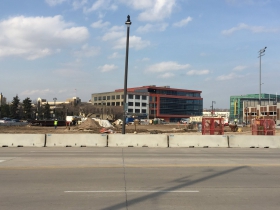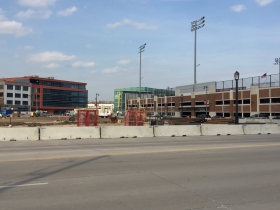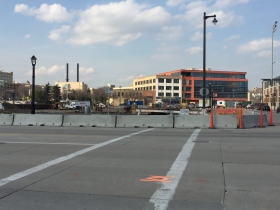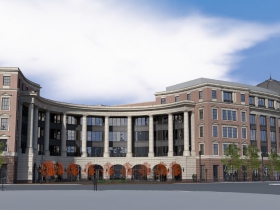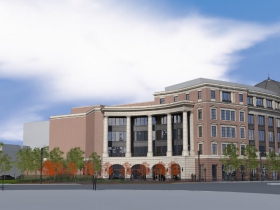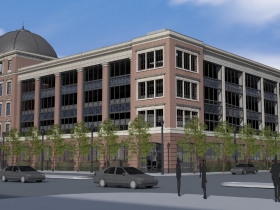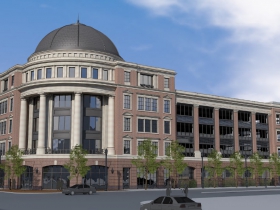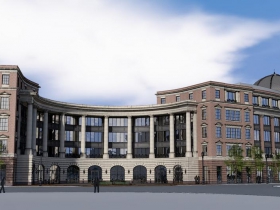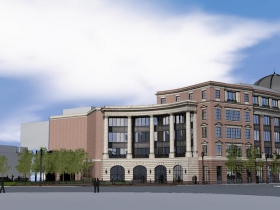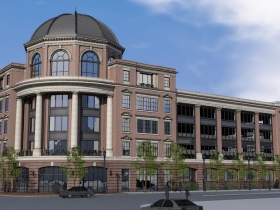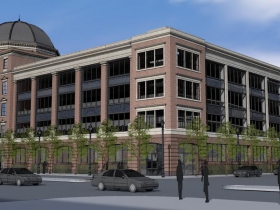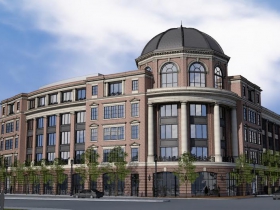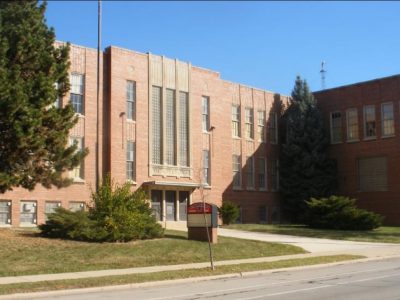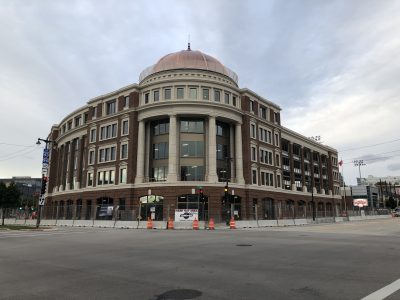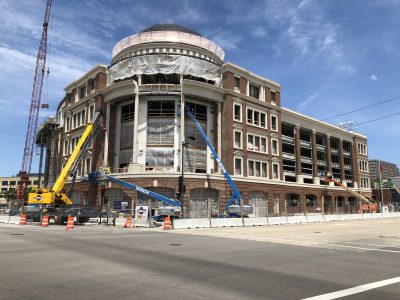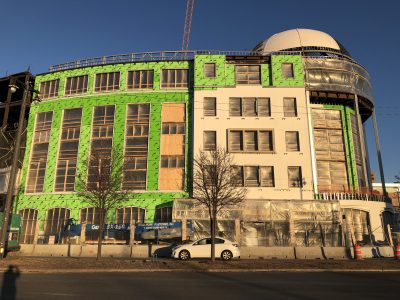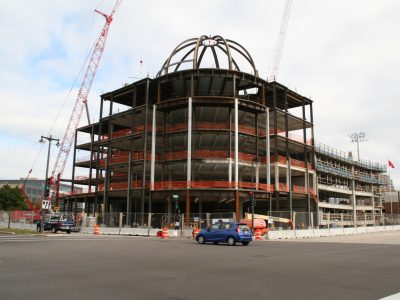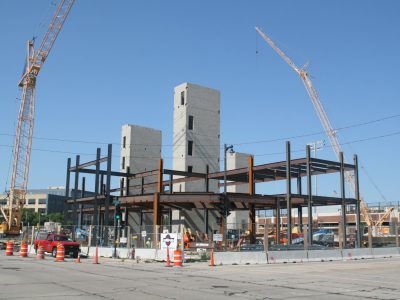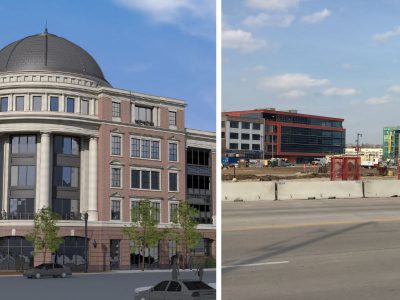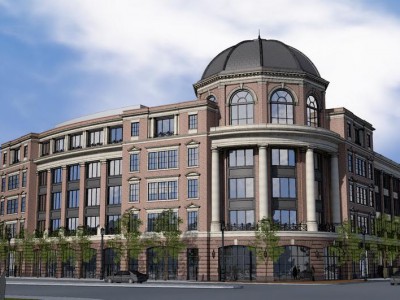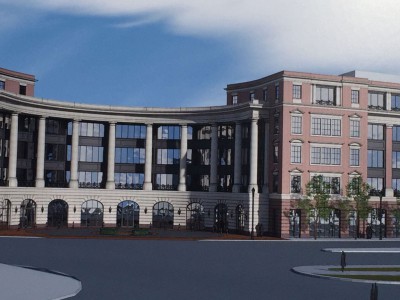Building Info
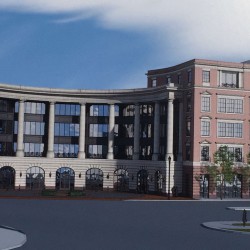
- Address: 210 E. Knapp St.
- Taxkeys: 3612281000, 3612282000, 3612153000
- Architect: DGP Architects / Eppstein Uhen Architects
- Status:
- Assessed Value (Land): $2,125,400
- Assessed Value (Improvements): $18,030,900
- Assessed Value (Total): $20,156,300
- Assesment Year: 2023
- Year Built:
Office building for Hammes Company at 210 E. Knapp St.
Two-phase project broke ground in February 2017. Hammes anticipated occupying 36,000 square-feet in the building when the project was announced.
Miron Construction is serving as the general contractor. The building is being designed by DGP Architects with Eppstein Uhen Architects serving as the architect of record. The first phase of the project is expected to cost $27 to $30 million.
The second phase would be built within three years according to Jon Hammes. It would be a five to eight-story building with up to 100,000 square feet of leasable space.
The land, an empty lot, became substantially more attractive for development following the demolition of the Park East Freeway spur.
The site was acquired in July 2015 by an investment group led by Jon Hammes.
Photos
Activity
| ID | Date | Type | Description |
| NOCC-19-01875 | 2019/10/31 | Permit | |
| PBFS-19-00975 | 2019/08/23 | Permit | Plumbing-Fire Protection Permit |
| ELEC-FA-19-00251 | 2019/08/14 | Permit | Fire Alarm Permit |
| HVAC-GEN-19-02557 | 2019/08/10 | Permit | HVAC General Permit |
| ELEC-19-05212 | 2019/08/01 | Permit | Electrical Permit |
| HVAC-GEN-19-02361 | 2019/07/26 | Permit | HVAC General Permit |
| PBFS-19-00805 | 2019/07/10 | Permit | Plumbing-Fire Protection Permit |
| PLB-19-02593 | 2019/06/28 | Permit | Building Plumbing Permit |
| COM-ALT-19-00472 | 2019/06/25 | Permit | Commercial Alteration Permit |
| COM-ALT-19-00477 | 2019/06/25 | Permit | Commercial Alteration Permit |
| PWEN-19-00195 | 2019/06/19 | Permit | ROW Excavation Non-Utility |
| PWEN-19-00192 | 2019/06/19 | Permit | ROW Excavation Non-Utility |
| PWEN-19-00196 | 2019/06/19 | Permit | ROW Excavation Non-Utility |
| PWEN-19-00197 | 2019/06/19 | Permit | ROW Excavation Non-Utility |
| PBFS-18-00669 | 2018/06/07 | Permit | Plumbing-Fire Protection Permit. |
| PLB-18-01929 | 2018/05/01 | Permit | Building Plumbing Permit. |
| PLB-18-00174 | 2018/01/15 | Permit | Building Plumbing Permit. |
| HVAC-GEN-18-00181 | 2018/01/15 | Permit | HVAC General Permit. |
| COM-ALT-18-00038 | 2018/01/13 | Permit | Commercial Alteration Permit. |
| COM-ALT-18-00019 | 2018/01/08 | Permit | Commercial Alteration Permit. |
| PWEU-18-00083 | 2018/01/08 | Permit | ROW Excavation Utility. |
| TANK-17-00129 | 2017/11/10 | Permit | Tank Permit. |
| PWRS-17-00375 | 2017/10/28 | Permit | ROW Restoration Permit. |
| PWEU-17-01861 | 2017/09/17 | Permit | ROW Excavation Utility. |
| BCV-17-00050 | 2017/09/09 | Permit | Building Code Variance. |
| PWEU-17-01716 | 2017/08/29 | Permit | ROW Excavation Utility. |
| PWOP-17-01158 | 2017/08/18 | Permit | ROW Occupancy Permit. |
| TANK-17-00086 | 2017/08/01 | Permit | Tank Permit. |
| PWRS-17-00133 | 2017/06/23 | Permit | ROW Restoration Permit. |
| PLB_WS-17-00123 | 2017/06/23 | Permit | Water Service. |
| PWEN-17-00230 | 2017/06/23 | Permit | ROW Excavation Non-Utility. |
| PWEN-17-00217 | 2017/06/16 | Permit | ROW Excavation Non-Utility. |
| PWRS-17-00128 | 2017/06/16 | Permit | ROW Restoration Permit. |
| PWEN-17-00215 | 2017/06/16 | Permit | ROW Excavation Non-Utility. |
| PLB-17-02382 | 2017/06/13 | Permit | Building Plumbing Permit. |
| PLB-17-02383 | 2017/06/13 | Permit | Building Plumbing Permit. |
| PWOP-17-00735 | 2017/06/06 | Permit | ROW Occupancy Permit. |
| PWOP-17-00725 | 2017/06/03 | Permit | ROW Occupancy Permit. |
| COM-NEW-17-00066 | 2017/05/12 | Permit | Commercial New Construction Permit. |
| PWOP-17-00449 | 2017/04/21 | Permit | ROW Occupancy Permit. |
| PLB-17-01587 | 2017/04/19 | Permit | Building Plumbing Permit. |
| ELEC-17-02052 | 2017/04/06 | Permit | Electrical Permit. |
| ELEC-17-01782 | 2017/03/23 | Permit | Electrical Permit. |
| BCV-17-00013 | 2017/03/18 | Permit | Building Code Variance. |
| TANK-17-00019 | 2017/03/14 | Permit | Tank Permit. |
| COM-FF-17-00001 | 2017/01/25 | Permit | Commercial Footing and Foundation Permit. |
| COM-NEW-17-00004 | 2017/01/25 | Permit | Commercial New Construction Permit. |
| ECP-17-00007 | 2017/01/13 | Permit | Erosion Control Permit. |
| SWP-17-00002 | 2017/01/13 | Permit | Storm Water Permit. |
| ID | Date | Description | Type |
Content referencing The Palladium
Former Carleton School to Become Housing
Plus: Bradley Foundation moving to Hammes Building.
Apr 21st, 2019 by Graham KilmerHammes HQ Nears Completion
Brookfield firm will move Downtown before the end of the year.
Sep 28th, 2018 by Jeramey JanneneCopper Dome Emerges Downtown
Hammes HQ sports Jeffersonian-style design.
Jun 8th, 2018 by Jeramey JanneneHammes HQ Takes Shape
Building is a welcome change from a vacant lot.
Feb 2nd, 2018 by Jeramey JanneneClassical Dome Appears Downtown
Hammes Co.'s new headquarters distinctive design clearly visible.
Nov 3rd, 2017 by Jeramey JanneneAn 18th Century Building Made of Steel
Hammes' new downtown HQ is Jeffersonian-throwback with modern materials.
Jul 7th, 2017 by Jeramey JanneneCouncil Approves Arena, Hammes Design Changes
Full speed ahead on arena, office building, more downtown changes.
Mar 1st, 2017 by Jeramey JanneneHammes HQ Starts Construction
Brookfield firm moves downtown next year into classical-styled building.
Mar 1st, 2017 by Jeramey JanneneHow Bad (or Good) is Hammes HQ Design?
Is it urban or suburban, Jeffersonian or Reaganesque? The debate has already begun.
Oct 24th, 2016 by Jeramey JanneneHammes Moving Downtown in 2018
Another company moving from suburbs to Downtown and with unusual architectural style.
Oct 21st, 2016 by Jeramey JanneneBuilding data on this page, including assessment information, was last updated on January 26, 2019
See something wrong? Want to report an issue? Contact us.

