833 East Building Making Progress
Despite some serious problems that arose, construction of the $102 million, 18-story office building on East Michigan is proceeding, as our photos show.
Construction started on 833 East, the $102 million, 18-story office building by Irgens Development Partners that’s located at 833 E. Michigan St., in June 2014, though demolition of an existing one-story garage on the site a had begun earlier. Before construction got underway Irgens had already signed future tenants Godfrey & Kahn, Irgens, Colliers International, Jason Inc, First American Title Insurance Company, and CRESA. When complete, Irgens plans for the building to receive LEED Silver certification. Additionally, the building will have a skywalk connection to the U.S. Bank Center.
But soon after constructions started problems arose. According to a TMJ 4 story in September 2014, construction was briefly halted when excavation caused the wall of the neighboring U.S. Bank Center parking garage to “shift two inches.” And in December 2014, two employees of general contractor C.G. Schmidt were injured during a concrete pour when according to a Fox6.now story “a cement hopper malfunctioned — and slammed them against a wall.” The two construction workers were released from the hospital shortly thereafter and had no serious injuries. Rick Schmidt, president and CEO of C.G. Schmidt told Sean Ryan, of the Business Journal, “I think it was mainly bruising or discomfort.”
Despite the unfortunate accidents, there has been significant progress on constructing the Kahler Slater designed building, as photo gallery shows. The complex is expected to be completed in February 2016.
833 East Construction Gallery
833 East Exterior Renderings
833 East Interior Renderings
Friday Photos
-
Michigan Street Commons Nears Completion
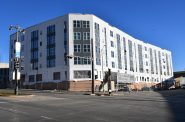 Mar 15th, 2024 by Jeramey Jannene
Mar 15th, 2024 by Jeramey Jannene
-
See The View From The Couture’s Upper Levels
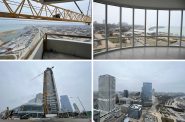 Mar 8th, 2024 by Jeramey Jannene
Mar 8th, 2024 by Jeramey Jannene
-
Demolition Work Begins For Massive Affordable Housing Development
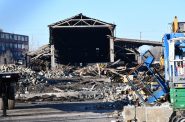 Feb 16th, 2024 by Jeramey Jannene
Feb 16th, 2024 by Jeramey Jannene


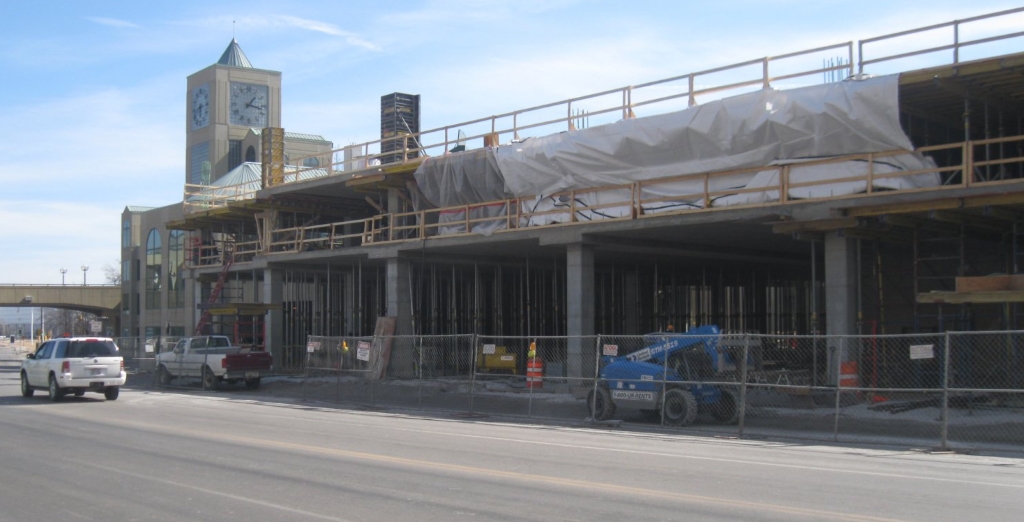
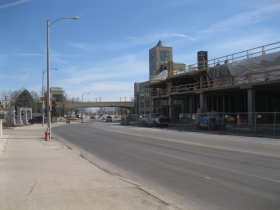
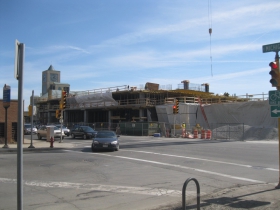
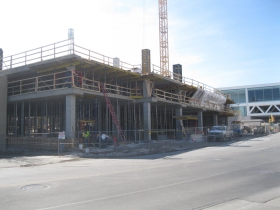
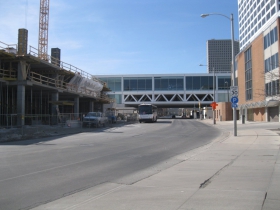
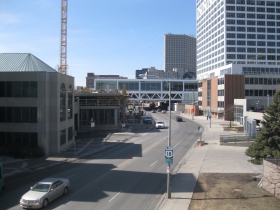
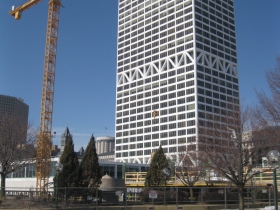
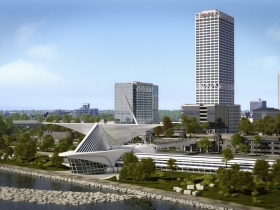
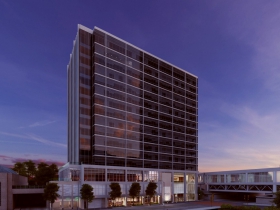
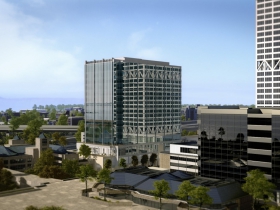
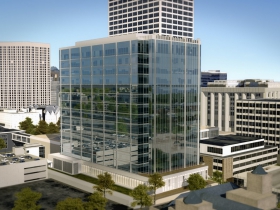
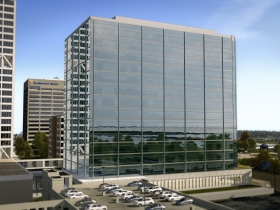
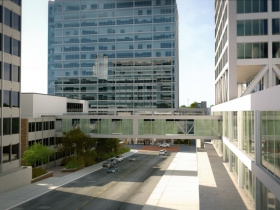
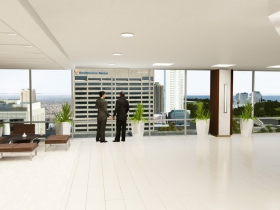
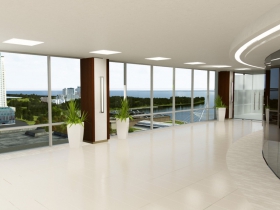
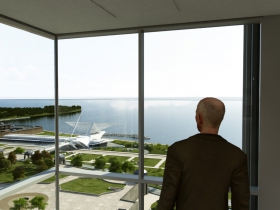
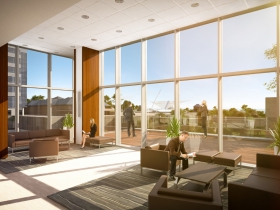
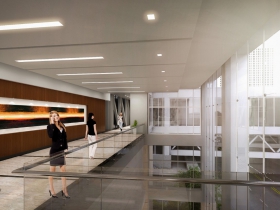















Very uninspired architecture, this does nothing for me. Another glass box.
An efficient building that creates a logical, useful space for tenants. And a sublime architecture to boot – the use of floor to ceiling windows makes it fairly unique in Milwaukee. Already one of my favorites.
Good thing it doesn’t have to please the senses of people that will never use it.
Another dull-as-dishwater, forgettable addition to Milwaukee’s forgettable skyline. Hiring out of work Soviet architects back in Milwaukee?