New East Library is a Jewel
Wow, what an improvement. Our photos capture the technology-rich and architecturally impressive new library
In the fall of 2011, I made my way into the always dreary community room at the East Library on E. North Ave. Local alderman and library trustee Nik Kovac was leading a meeting on three proposals for a new library. Built in 1968, the one-story library was functionally obsolete and in need of serious repair. Instead of investing millions to renovate the building, which was increasingly out of sync with the urban neighborhood emerging around it, the city solicited proposals to convert it to a private development with a first floor public library. This plan would not only replace the library with a modern one designed for the 21st century, but add new residents to the neighborhood and perhaps most important for the city, build the property tax base.
Fast forward three years and the new East Library (2320 N. Cramer St.) is ready for a ribbon cutting at noon tomorrow. Its high ceilings, open design and abundance of natural light make it a very welcoming place. The new facility is actually the antithesis of everything one thinks about a library. It’s not a windowless, fluorescent-lighted space packed to the brims with books. There is no printed card catalog. Librarians don’t sit behind big desks telling people to be quiet.
The new library’s 16,000 square-feet facility is just 1,000 square-feet bigger than the old facility, but feels substantially larger. The 16-feet high ceilings throughout much of the space are a key factor, but an optimized layout is perhaps the key. The community room is an oval in the middle of the space that has movable walls, closing and opening the space as needed. With the collection relegated to the rear of the space, there’s a substantial amount of open space in the front. Small meeting rooms that are a room away from the outer walls still have natural light and street views because of the use of glass walls. The previous iteration had doors on the north and south side of the building, with hallways leading you to a central entry point to the library; the new facility has a single door and immediately opens up to the entire facility. From nearly everywhere you stand you can see almost everything else, a far cry from the previous building which seemed setup to encourage games of hide-and-seek.
During a preview tour on Thursday morning, Milwaukee Public Library Director Paula Kiely said the new library “surpassed our dreams, and we had a lot of big dreams.” Milwaukee Mayor Tom Barrett said the new facility is a “jewel for the neighborhood, a jewel for the city, and a jewel for the region.” Moments before the tour started, Barrett had just held a cabinet meeting in the community room, pointing out how quick the space transforms from a public part of the library to a private space and back. Alderman Nik Kovac spoke of the growth of the neighborhood, including the new apartment projects nearby, and noted that along E. North Ave. you’ll find people “living, shipping, playing and learning.” Kovac said “I grew up coming to the old East Library, but this is a whole lot better.”
Recycling the Previous East Library
The 1968 iteration of the East Library wasn’t just sent straight to the landfill. Numerous pieces of the old building have made their way into the new library. Conrad Schmitt designed stained glass that was barely visible in the old library but is now prominently displayed along the eastern walls. Old ceiling boards have found their way back into the new space, largely as a decorative element in the new ceiling. Wooden structural beams from the old building have been made into desks placed alongside the west-facing windows.
Art in the Library
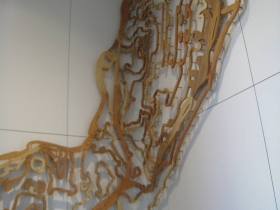
A topological map of the East Side by kathryn e. martin at the new East Library. Made out of trees cut down on the site to make way for the new building.
A competitive application process resulted in three artists being selected to install art in and around the new library. Outside the library, Ray Chi has installed “The Serpent,” a wave-like form emerging out of the grass, and “The Rack,” a sloping series of bicycle racks. Inside the library kathryn e. martin (who eschews capital letters in her name) created a large, wooden topographical map of the East Side in an alcove just inside the front door. Martin worked with the city’s Department of Forestry to use trees that had to be removed from the site to make way for the new building. She also installed a wooden bench from a large elm tree the department had to remove elsewhere in the city. Santiago Cucullu installed two murals in the space made up of images taken from around the city’s 13 libraries. The massive murals can be found along the eastern wall and on the ceiling of the community room.
The Standard at East Library
The new East Library is only part of the much bigger project occupying the slice of land at the northeast corner of E. North Ave. and N. Cramer St. Legally speaking, the city owns a condominium inside a bigger building. This allows the city to own the library space, and to avoid paying a lease that would have to include taxes it would be paying back to itself. To make the complex ownership structure work, the city gave the land to the competitively-selected developer for free, in exchange for receiving the 16,000 square-foot library condominium grey box for free. The city then invested $3.9 million in building the library out. The developer invested approximately $15 million in the building. The developer had to also pay for a temporary library location.
The apartment building that wraps the library is known as The Standard at East Library and was developed by HSI Properties with help from Blair Williams of WiRED Properties. The new building was designed by Engberg Anderson (while the interior of the library was done by HGA Architects & Engineers) led by project designer Tim Wolosz and partner-in-charge Mark Ernst. The building, which is already open, includes 99 apartments and 6,000 square-feet of yet un-rented retail space. There are 113 underground parking spaces an 40 street-level stalls (tucked under the building) for library patrons and employees. We’ve extensively covered the project, including a July hard hat tour and interior photo gallery of the apartments. The project broke ground on July 30th, 2013.
Mixed-Use Libraries are the Future
The East Library was the second mixed-use library in the city, following the development of the Villard Square Library. That project replaced a one-story building with a new, mixed-use facility just down the block that was developed by Gorman & Co. Besides the fact that the city gets more tax revenue when it can tax whatever is built above the library, mixed-use libraries have another advantage, they’re substantially cheaper to build. A new, non-tax-paying, 20,000 square-foot facility was estimated to cost $11.7 million to build. The new East Library, at 16,000 sq.-ft., will end up costing the city only $3.9 million — plus property tax revenue will flow to the city. This is why you’re likely to see more such projects.
Barrett the Builder
Mayor Barrett is managing to build quite the array of public projects during his time in office. His administration has presided over the reconstruction of nearly every bridge downtown, and now it’s on to libraries. The East Library will be the second new library on his watch (Villard Square, 2011), but likely will not be his last. The city has plans to replace four libraries with new facilities over the next six years (Forest Home, Mill, Capitol and Martin Luther King, Jr.). The Tippecanoe branch is also planned to be renovated, but will stay in the same building. Barrett is also pushing to start construction on the Milwaukee Streetcar, despite an on-going lawsuit with the Public Service Commission. Conservative radio host Charlie Sykes calls him the “milk carton mayor,” but it seems increasingly the reason Sykes can’t find the mayor is because he’s off breaking ground or cutting ribbons.
Photo Gallery
Past Coverage
- Doors Open: Inside the Standard at East Library – Dave Reid – September 30th, 2014
- Hard Hat Tour: The Standard at East Library – Jeramey Jannene – July 17th, 2014
- Friday Photos: Standard Nears Completion – Jeramey Jannene – May 30th, 2014
- Plenty of Horne: Owner of Strad Violin Tips Her Identity – Michael Horne – February 6th, 2014
- Hard Hat Tour: North Avenue Boomtown – Jeramey Jannene – January 23rd, 2014
- Photo Gallery: New East Library Complex Rising – Dave Reid – November 24th, 2013
- Rebuilding Another Library – Maria Corpus – October 10th, 2013
- Photo Gallery: East Library Groundbreaking – Jeramey Jannene – July 30th, 2013
- Photo Gallery: Temporary East Library Opens – Jeramey Jannene – July 1st, 2013
- Friday Photos: Say Goodbye to East Library – Jeramey Jannene – June 7th, 2013
- Eyes on Milwaukee: A Redesign for Hi Hat Garage – Jeramey Jannene – December 13th, 2012
- Eyes on Milwaukee: Did Donovan Make Bauman Soil His Pants? – Jeramey Jannene – May 24th, 2012
- East Library Gains Zoning Approval, Rest of District Held – Jeramey Jannene – May 21st, 2012
- City Land Sale for East Library Redevelopment Held at Committee – Dave Reid – March 28th, 2012
- East Library Redevelopment Advances at City Plan Commission – Dave Reid – February 28th, 2012
- East Library Redevelopment Update and Estimated Schedule – Jeramey Jannene – February 9th, 2012
- HSI/WiRED Properties Proposal Picked for East Library – Jeramey Jannene – November 10th, 2011
- Mixed Use East Library Proposals Meet the Neighbors – Jeramey Jannene – September 15th, 2011
Political Contributions Tracker
Displaying political contributions between people mentioned in this story. Learn more.
- September 30, 2020 - Tom Barrett received $50 from Paula Kiely
- December 3, 2018 - Tom Barrett received $100 from Paula Kiely
- August 8, 2018 - Tom Barrett received $50 from Paula Kiely
- November 7, 2017 - Tom Barrett received $400 from Mark Ernst
- November 4, 2015 - Tom Barrett received $400 from Paula Kiely
- May 6, 2015 - Nik Kovac received $50 from Mark Ernst
Eyes on Milwaukee
-
Church, Cupid Partner On Affordable Housing
 Dec 4th, 2023 by Jeramey Jannene
Dec 4th, 2023 by Jeramey Jannene
-
Downtown Building Sells For Nearly Twice Its Assessed Value
 Nov 12th, 2023 by Jeramey Jannene
Nov 12th, 2023 by Jeramey Jannene
-
Immigration Office Moving To 310W Building
 Oct 25th, 2023 by Jeramey Jannene
Oct 25th, 2023 by Jeramey Jannene


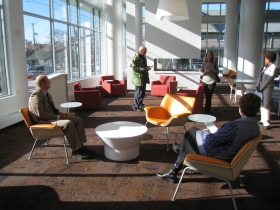
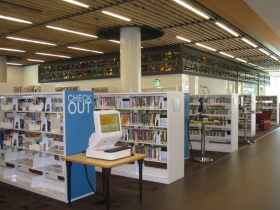
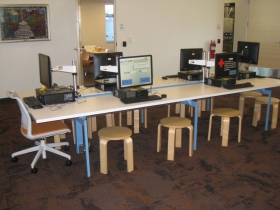
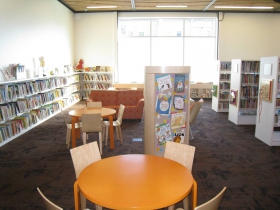
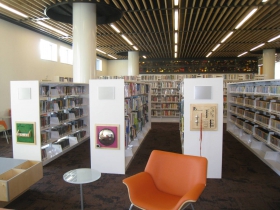
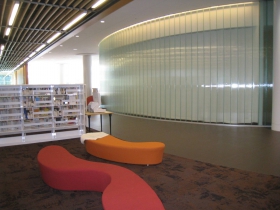
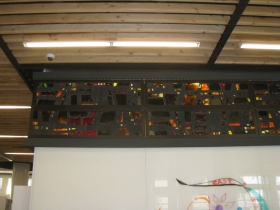








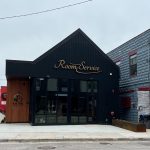

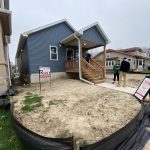




A great article about a wonderful library. I’m looking forward to the opening today and what the future holds for East Library.
The East Library is beautiful, current, and a great example of a “public-private partnership” made possible because city officials were smart enough to NOT SELL THE LAND it’s built on. We all need to urge County (and City) officials before December 18 to NOT SELL the valuable land O’Donnell Park sits on. Citizens will lose all ownership and use rights and the potential to re-imagine that public space for generations. You can only “preserve” a park by selling (or giving) it to a nonprofit conservancy set up to manage it for public use, not a for-profit corporation that acquires all customary rights of privately owned property.
@Anonymous – The city did actually sell the land the library was on. They traded it for a condominium which constitutes the box the library is in. I’m not an expert in condominium law, but I don’t believe it’s correct to say they own the land. They own a box that sits on it.
I was there at this afternoon’s madhouse of a grand opening. I think it’s safe to say I’ve never seen so many people in a library before! But despite all the noise and my introvert discomfort at rubbing shoulders with strangers, it was instantly clear to me that this is a welcoming, deeply comfortable space, and I enjoyed being there. I very much look forward to returning on a more normal day.