Modern Brady Street Building Approved by Historic Commission
Historic commission staff tried to hold modern building, but commissioners overruled.
A proposal by developer Scott Genke to purchase a city-owned parcel at the southwest corner of N. Marshall St. and E. Brady St. and develop a modern structure on the site was approved by the Historic Preservation Commission, but not before the commission’s staff attempted to stall the project.
The proposal was approved after an hour of debate, but not before the project architect, area alderman and area residents expressed displeasure with a report from the city’s Historic Preservation Commission staff.
Genke intends to purchase the lot for $105,000 and develop a three-story building that includes first-floor commercial space and three apartments. The developer is partnering with Johnsen Schmaling Architects on the building’s design.
The Historic Preservation Commission is an unusual place for a land sale and new building to end up, but because the site falls within the Brady Street Historic District the commission is required to vet the design. A report from the Historic Preservation Commission staff was released this morning that recommended holding the matter and delineated 13 areas for improvement. The commissioners, in their unanimous vote in approving the project, struck all of the staff recommendations from the final approval.
The HPC report clearly was a shock to many in the room. And one-by-one those reactions became more severe.
DCD project manager Yves LaPierre stated “we had no indication that as many changes would be asked for and that the staff wasn’t really on board with the project today.” He noted the project team has met with HPC and DCD staff many times and has already made substantial revisions.
Next came area alderman Nik Kovac, who stated “I, too, didn’t see these recommendations until yesterday and was pretty surprised how extensive and scolding they were.”
Then project architect Brian Johnsen weighed in: “I am shocked with the amount of suggestions which I believe amounts to designing a whole new building.” Johnsen noted that his firm has already made a “significant number of accommodations” to HPC staff critiques.
Whitney Gould, City Plan Commission member and former Journal Sentinel architecture critic, put it most bluntly: “I just want to urge approval of this plan without any further revisions.” She went on to note, “I think that the staff critique that I read today is really off base. It attempts to criticize the building as too modern and out of sync with Brady Street. I think nothing could be further from the truth. Brady’s Street character is a hodgepodge.”
Ironically, a staff member of HPC, Carlen Hatala, was on the request for proposal review committee that selected Genke’s proposal after two rounds of entries. That committee was made up of two staff members from the Department of City Development (one from real estate, one from planning), one from HPC and Brady Street Association director Steph Salvia.
The commissioners ultimately sided with the developer, DCD and city staff, and moved to approve the project with no conditions.
After roughly an hour of debate, the developer and commission did agree on a desire to look at moving the proposed building’s recessed third floor closer to N. Marshall St. The floor was recessed to accommodate the terms of the RFP, but commission chair Matt Jarosz thought showing the third floor could add to the verticality of the largely horizontal building.
The project will also need to go before the Common Council’s Zoning, Neighborhoods & Development Committee, but that will be solely about the land sale.
A neighborhood meeting on the project is being held Tuesday at 7 p.m. at Dorsia (1301 E. Brady St.).
Commissioner Ald. Robert Bauman was absent from the meeting.
Renderings & Elevations
Plans and Materials
Development Background
The development, which would be clad in a mix of brick and glass, would include first-floor commercial space with three apartments above. An application filed with the city for the site at 1697 N. Marshall St. notes the commercial space would be 1,486 square feet. Renderings show the use as a cafe.
The apartments would all contain one bedroom, with sizes ranging from 921 to 1,006 square feet. They would each contain a third-floor space set back from the street. Solar panels may be installed on the building’s roof. Three surface parking spaces are proposed at the rear of the site.
Genke told the commission he will seek Leadership in Energy and Environmental and Design (LEED) certification to certify the building’s environmental friendliness.
Johnsen Schmaling is no stranger to the street, as their offices are located in a former Schlitz tied house just one block east of the proposal. The firm has racked up an impressive array of awards in recent years, including awards from AIA Wisconsin.
Genke has done a number of smaller projects in the city, but has recently expanded his portfolio with the redevelopment of the King Building in Bay View. He is also seeking to build an apartment building at 2557-2565 S. Kinnickinnic Ave. in Bay View and 2764 N. Humboldt Blvd. in Riverwest.
If you think stories like this are important, become a member of Urban Milwaukee and help support real independent journalism. Plus you get some cool added benefits, all detailed here.
Eyes on Milwaukee
-
Church, Cupid Partner On Affordable Housing
 Dec 4th, 2023 by Jeramey Jannene
Dec 4th, 2023 by Jeramey Jannene
-
Downtown Building Sells For Nearly Twice Its Assessed Value
 Nov 12th, 2023 by Jeramey Jannene
Nov 12th, 2023 by Jeramey Jannene
-
Immigration Office Moving To 310W Building
 Oct 25th, 2023 by Jeramey Jannene
Oct 25th, 2023 by Jeramey Jannene


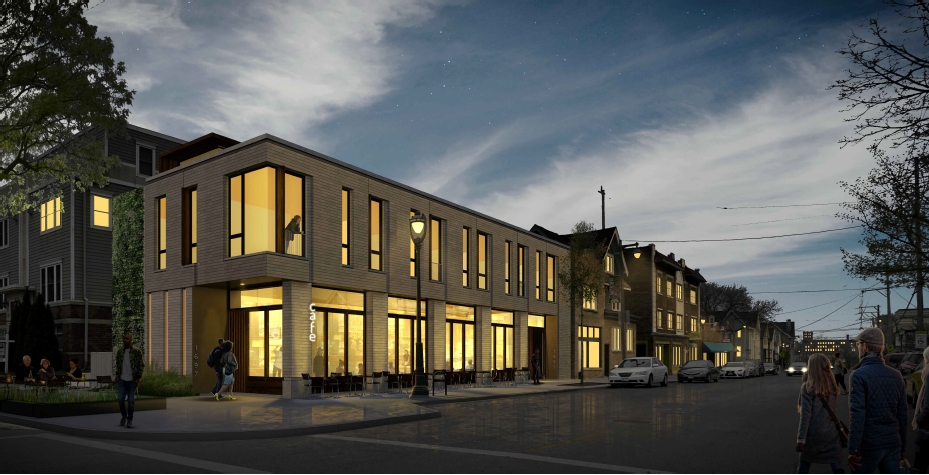
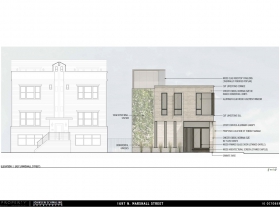
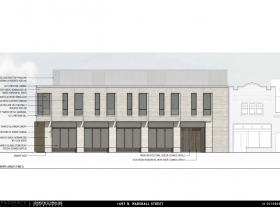
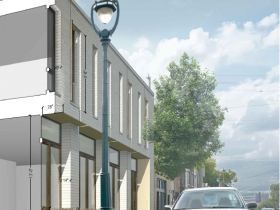
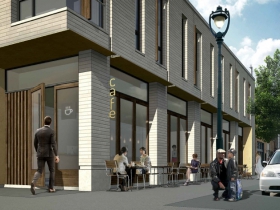
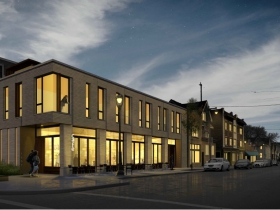
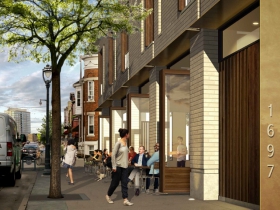
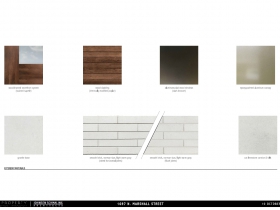
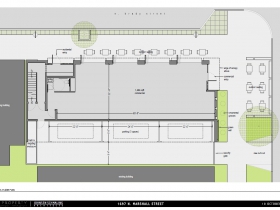
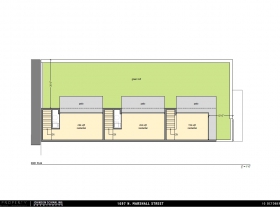
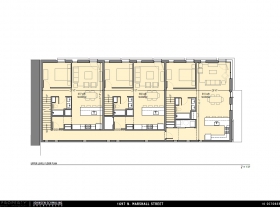








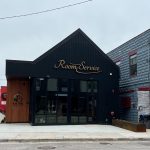






This building isn’t just modern – it’s practically modernist. I love it.
Glad it got approval.
Returning today from a weekend in Pittsburgh. Walnut Street in Shady Side District is everything Brady strives to be…shopping, dining, bars, etc. it is wonderfully historic and yet has embraced modern, well-scaled design that gives the area a fabulous feel. Glad to see MKE and Brady Street willing to stretch their thinking with this building!
I don;t agree with Gould on everything, but she’s absolutely correct, here. Brady Street is a mix of styles. This is a lovely, modest building that respects the other buildings around it, without mimicking them.
And, Askin, not only wouldn’t know a Snohetta if it kicked him in the butt, but Milwaukee should be so honored to get it one. I vote for right next to the old federal courthouse on Wisconsin Avenue.
“Simply too much snohetta…” !?!
Try not to race much faster to the bottom, Milwaukee. It’s well beyond time for all of us to recognize that, frankly, every other city understands design quality and architectural diversity more than our favorite spot on Lake Michigan. – If you need help seeing where other (very comparable) metros have used progressive design to their advantage, please visit: Portland, Kansas City, Detroit, Columbus Indiana, Bentonville Arkansas, plus so many more.
Not my favorite design, but good to see architectural diversity coming about and good to see review boards are not slowing down change (I hope).
Good building, I like it. Lets roll!
I agree with commenters 1-6 and would add that the mixed use building now being completed at Brady Street and Humboldt Avenue is hardly a masterpiece and is by no means “background architecture.” It’s a mess and and, apparently, did not receive scathing report from HPC staff, at least not enugh to scuttle the design, such as it is.,Since I would also agree to Whitney Gould’s characterization of Brady Street as an architectural “hodgepodge,” I would suggest that the Brady and Humboldt building fits right in. The proposed building s, in my view, a more handsome design, but it would easily fit into the mix.