City Panel Approves Oak and Loc Project
5 story, 55-unit apartment building slated for busy corner, but some neighbors oppose it.
A prominent East Side intersection is slated to get a major investment under a proposed development by Michael Klein and Jeno Cataldo. The duo intend to buy and demolish a two-story building at 2900 N. Oakland Ave. and construct a five-story mixed-use building in its place. Striegel-Agacki Studio is leading the design of the project.
The building would include 55 apartments and 10,000 square-feet of commercial space under plans submitted to the city. The apartments would be a mix of studio, one- and two-bedroom units that would rent from $900 to $1,800 per month. Parking would be available for $125 to $150 per month according to Cataldo.
A zoning variance for the project was recommended for approval this afternoon by the City Plan Commission, but not before a number of area residents voiced opposition to the project for a wide variety of reasons.
But that didn’t stop about 10 project opponents from providing nearly a hour of intense testimony on Monday. They attacked everything from the building’s potential to cause crime and overwhelm the sewer system to causing traffic backups and turning the neighborhood into “Shorewood” (a bizarre euphemism for the cluster of mixed-use apartments built on N. Oakland Ave. in the nearby village).
Karen Dettmer, coordination manager for the Department of Public Works, responded to these concerns.
Dettmer said the Department of Public Works had conducted a 24-hour traffic study regarding the project, and found the developer’s intent to have parking accessed off of E. Locust St. would not cause substantial backups. Under the proposed development, residents would enter parking off the alley, while commercial tenants would utilize a garage directly off E. Locust St. Dettmer noted that the DPW study showed traffic on E. Locust St. east of N. Oakland Ave. is roughly half of that west of N. Oakland Ave. and that Oakland carries substantially more traffic than Locust. Independently, DPW is working on adjustments to the turn signals to improve traffic flow in the area.
Regarding questions about water service, Dettmer noted the building wouldn’t have a great impact. The building would be connected to the much newer E. Locust St. water main, not the older N. Oakland Ave. water main that recently ruptured.
What about sewer capacity? The issue has been raised by project opponents on leaflets distributed in the surrounding neighborhood. Dettmer said the project is awaiting a waiver from the Milwaukee Metropolitan Sewerage District for the increased water load from the site, but noted there aren’t any issues anticipated with the issuance of that waiver.
Those responses won over the commissioners, with commissioner Joaquin Altoro stating “I trust the testimony that Karen Dettmer has provided today regarding the sewer and also the traffic.”
Architect Michael Striegel noted “some of the feedback we got was the materiality of the building was too stark.” In response the design has been updated to include cream-colored brick instead of white brick. The southwest corner of the building abutting the interaction has also been rounded to create more space on the busy intersection.
Even with the changes, the project failed to garner the support of commissioner and former architecture critic Whitney Gould. The commissioner explained: “it could be a really cool building with a little more work. I’m really torn on this one, because I think that the architects have tried really strongly to address a lot of neighborhood concerns. And I think that a lot of issues that people have brought up are legitimate issues. What it really comes down is I would like to see the architects go the last mile here. I think there are some issues with the brick not wrapping around and they have tried to break up the mass and step back in the building.”
Gould had earlier asked why Striegel’s design didn’t include brick on the interior elements, instead using a bronze-colored corrugated metal panel. Striegel noted that it was something that was debated, but said cost and developer preference were an issue. “They preferred this as the design.”
The commission recommended the project for approval on a 3-2 vote, with commissioners Altoro, Patricia Najera and Larri Jacquart voting in favor. Gould and J. Allen Stokes voted against the change. Stephanie Bloomingdale was absent.
Shortly before voting, Najera stated: “I know that many of you that came and opposed this development, but I really think that the architectural team has done a wonderful job of thinking of a catalytic program for Oak and Loc. I would have to disagree with the individual that said it would attract transient individuals to the property. I really don’t think people that are paying $1,500 to $1,800 a month are transient.”
The building needs a zoning variance because the density of the proposed building exceeds that allowed on the site. The current zoning allows for up to 18 three-bedroom apartments. The developers are seeking to build 55 smaller apartments. The proposed height, 60 feet, does conform to the existing zoning for the site.
The existing building at 2900 N. Oakland Ave. is a two-story commercial building owned by Capri Oakland Property LLC and now occupied by Cousins Subs. The 4,596-square-foot building and 10,966-square-foot lot are assessed at a combined $321,000. Cousins Subs would relocate into the new building as part of the proposal.
The building would be managed by Founders 3, which manages other properties for Klein.
The project will next go before the Common Council’s Zoning, Neighborhoods & Development Committee.
Updated Renderings
Original Renderings
Site Today
If you think stories like this are important, become a member of Urban Milwaukee and help support real independent journalism. Plus you get some cool added benefits, all detailed here.
Political Contributions Tracker
Displaying political contributions between people mentioned in this story. Learn more.
- February 11, 2016 - Nik Kovac received $100 from Jeno Cataldo
- February 11, 2016 - Nik Kovac received $200 from Michael Klein
Eyes on Milwaukee
-
Church, Cupid Partner On Affordable Housing
 Dec 4th, 2023 by Jeramey Jannene
Dec 4th, 2023 by Jeramey Jannene
-
Downtown Building Sells For Nearly Twice Its Assessed Value
 Nov 12th, 2023 by Jeramey Jannene
Nov 12th, 2023 by Jeramey Jannene
-
Immigration Office Moving To 310W Building
 Oct 25th, 2023 by Jeramey Jannene
Oct 25th, 2023 by Jeramey Jannene


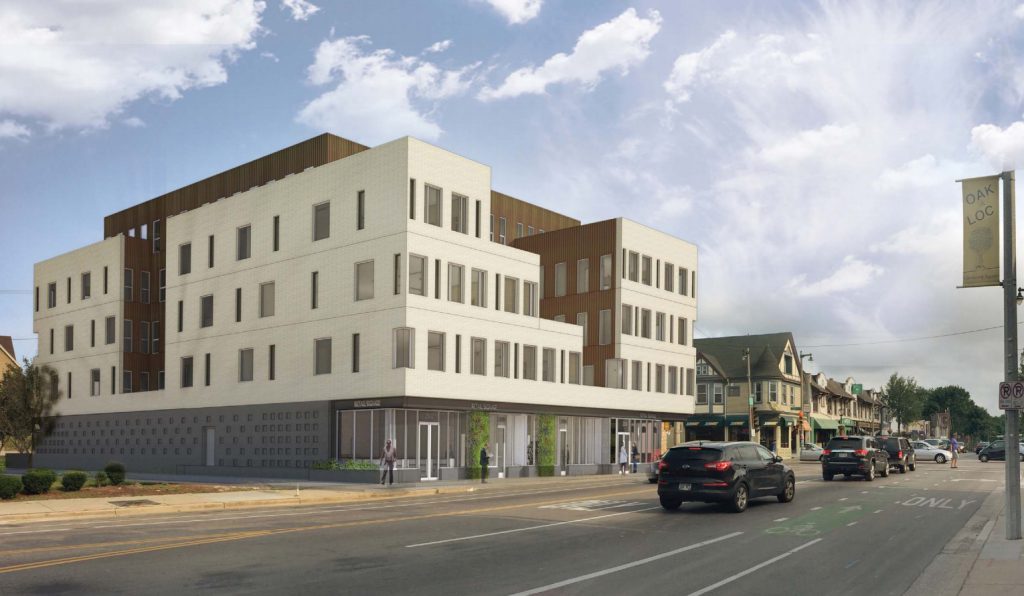
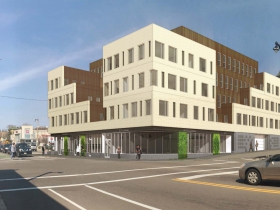
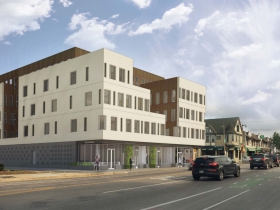
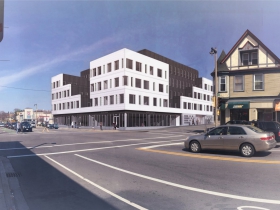
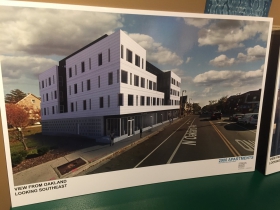
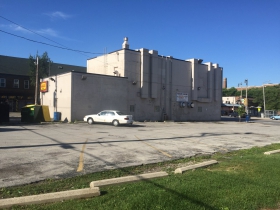
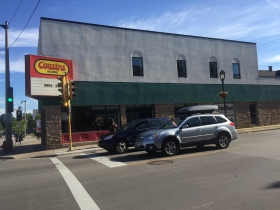
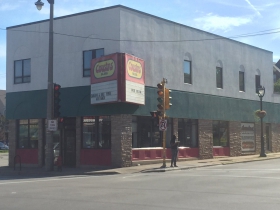
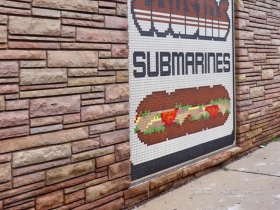
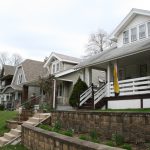



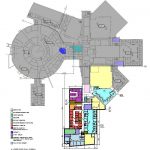










Couldn’t be happier this is going through
I’m ecstatic about the density of this building. Oakland & Locust are major transit corridors and need denser developments like this one. However, the design of the building it troubling. While the upper floors aren’t much to look at, my primary issue is with the first floor Locust facade. A garage entrance facing Locust creates too much inactive space along a walkable street. There is ample space in Walgreen’s adjacent parking lot. Was there no way to encourage a shared parking agreement? Shared parking in Walgreen’s lot would allow to developer to address the dead facade on Locust.
I’m supportive of the project in general, but the building design is not….. not great. Reminds me of the Associated Bank building on Kilbourn and Milwaukee, and not in a good way.I’d be totally fine with a squarer box, with a set back top floor. Anyway, glad to see investment here, and hope the commercial tenant rents are affordable to keep some local flavor and not all chains.
The Ugh on Oakland… for your modern urban lifestyle. Remember, if it’s ugly it must be cool.
I’m pleased with this overall. WitheredHusk is right that the utility/garage portion on the side of Locust is underwhelming, and I think the grey ground floor color is pretty unappealing now that they’ve changed from the white/black to the cream/brown palate for the rest. But I can accept this design as a decent compromise considering that there is still some portion of retail window on the Locust side and the amount of density it adds is welcome.
I like the design and believe this is a good catalyst for the UWM area. Not a lot of new apartments close to campus, and the added retail space could bring more food options to the area. That said, the ask for rent is ridiculous in my opinion. Those type of prices are similar to that of the newer apartments such as the North End or the River House project downtown and near Brady, not sure you will have the interest to live in that area paying ~$1,500 for a one bedroom or ~$1,800 for a two bedroom…think something in the range of $900-$1000 for a one bedroom and $1,400-$1,500 for a two-bedroom seems much more realistic. It’s unfortunate that all these new developers are asking for $1,400 a month for new one-bedroom apartments, + $150 for parking (especially in that area), + utilities…not to mention when you can get a 3-bedroom flat on the east side for anywhere from $1,200-$1,500 a month
“Oak and Loc” seriously? The building looks like all the rest of the 70’s era YMCA swimming pools that everyone is designing now but you can’t even come up with a decent building name?
Having just drove through that intersection I’m not sure how they figure more traffic won’t be an issue but there are ways to avoid it if you know the area.
What’s there now is ugly as all get out so I could see why it’s ripe for development. I’m just amazed that people want to pay $1800 plus extra for parking. That’s a very decent mortgage in Milwaukee. Oh well, kids.
Tony, “Oak and Loc” is short for the area, not the building name.
I suppose the folks against this project would rather see a parking lot at this location? Traffic concerns are bogus, there shouldn’t be much of an increase at all, people do drive to and park at the existing commercial building and its surface lot now. I’m not sure what information the opponents are using for the water / sewer argument, anyone get one of those leaflets?
Traffic concerns are bogus? That intersection is an accident wanting to happen. I see they are putting new traffic lights there, but I don’t think it will help much. Why is over populating an area
(now referred to as density) such a wonderful thing?
I received one of the leaflets, and it offers no evidence for the claim that water or sewer services would be negatively impacted. It also claims crime would rise (with no evidence) while complaining that “some units have outrageous rent of $2000 per month!”
I apologize for the generalizations here, but the traffic/water/sewer people severely over-estimate the impact of that building on the existing infrastructure and the amount of traffic/sewage/water they carry. Pardon the pun, but it’s a drop in the bucket.
Also, I don’t understand people’s fascination with what others are willing to pay in rent. Who cares if it’s $1000, $1500, $2000? It’s a private transaction between willing participants, who both have plenty of other available options should they decide this deal doesn’t work for them.
Agreed dk mke. Developers and owners are allowed to ask for what the market will bear, and they will find out soon enough what that amount is.
And, mixed use…YAY!
That said, the design is kind of sucky. Probably easiest to remedy by incorporating some floor-to-ceiling windows on floors 2-5. Given Milwaukee’s size, I suspect renderings like this get short shrift–just some easy, computer-generated stuff. What a great surprise it would be to find that they are using quality materials…maybe even wood for the “cut-ins” on the upper floors. If only…
It’s the wrong building to put there because that intersection is an extension of Riverwest. Think about it. Who hasn’t had a beer and gyro after class before hoofing it over the bridge. Hundreds of high school kids mill around after class before heading west. The Urban Ecology Center is nice and fancy now but it had a pretty humble punk-rock-DIY kind of start. The old Sentry was “hardcore” and it’s spirit still lingers around there. That’s why the “Oak and Loc” branding seems so pretentious. That’s why people gag on their hunk of Feta when they see these rents.
Yeah, nostalgia is for suckers. Yeah, the area needs development. But this just seems tone deaf. Would a building like this go up west of the river?
It’s goddamn hideous, but when has that stopped anything from being built in this city?
Anyone who thinks the retail space will be anything but chain restaurants, a UPS store, or a cell phone provider (ooh! Or maybe a 24-hour gym!) should have their head examined – quickly. Seriously, make an appointment ASAP.
I lived around here about 15 years ago and have some very fond memories of going to that Cousins… and they used to put up a sign that said “ours is bigger than theirs”… referring to the subway across the street I assume!
@friedcheese
who’s being tone deaf? part of Riverwest?? huh ??? this intersection is the gateway to the East Side and the gateway to UWM. It desperately needs a signature building. Reasonable arguments can be made for and against design and I take Gould’s comments seriously. But it has absolutely no relationship with Riverwest. Take a look at Locust west of the river. it’s a totally different development pattern with a totally different commercial make-up. Sometimes there are legitimate reasons to oppose a project (the Goll mansion development is a great site but the proposed building is too massive) but the anti-development/nostalgia crowd always goes too far- traffic concerns with zero evidence (in fact experts present evidence to the contrary)- sewer and water concerns with no evidence ( in fact experts present evidence to the contrary)- crime concerns with no evidence (in fact refuted by their own argument about rents being too high!) but opposing a project on Oakland and Locust because it’s part of Riverwest may take the cake. Thank you to commenters 1-13 for your pro-development, pro-growth, pro-Milwaukee attitude. We need more of you speaking out to drown out the ludites!