Mercantile Building’s Glassy Addition
New addition to historic building is poised to open soon.
The Mercantile Building, 318 N. Water St., is receiving a glassy 2017 addition to its 1909 brick base. Originally announced in early 2016, the proposal will add 35,000 square-feet to the existing 50,400 square-foot structure. The new addition will rise five floors, a floor higher than the original building.
The Mercantile Building is owned by Graceville, LLC, a firm with connections to the building’s anchor tenant Hanson Dodge Creative. Tim Dodge, Hanson Dodge president, is serving as the developer on the project. Although not publicly disclosed, Graceville, Minnesota native and Hanson Dodge CEO Ken Hanson is also likely involved. Hanson recently announced he’s leaving the firm to lead the nonprofit Greater Together initiative.
As part of the expansion the marketing agency will be able to spread out over one floor instead of being split over two, a more efficient layout according to Dodge.
The addition is being built on the site of a former surface parking lot. A large mural, which read “Choose a Positive Thought,” and balcony were lost in the expansion. Dodge indicated to the Historic Third Ward Architectural Review Board that he is exploring developing a parking structure on the remaining surface parking lot at the rear of the site.
First-floor tenants in the building include apparel retailer Lululemon Atheltica and PyraMax Bank. As part of the addition a new 5,216 square-foot, first-floor commercial space will be created at the corner of E. Buffalo St. and N. Water St. Fast casual burger chain Shake Shack is expected to open in the space.
The addition’s design is by Historic Third Ward firm Eppstein Uhen Architects under the guidance of T.J. Morley and Troy Jacoby. Beyer Construction is serving as the project’s general contractor. NAI MLG is handling leasing on the project.
Construction began in August 2016 and is expected to be completed shortly. Our photos capture the building appearing substantially complete from the exterior, showing that construction has progressed substantially since we last visited the site in March.
The Mercantile Building was previously renovated by Graceville in 2005, using $8 million in New Market tax credits and Historic Preservation tax credits.
Renderings
Elevations & Context Images
Site Plans
Friday Photos
-
Michigan Street Commons Nears Completion
 Mar 15th, 2024 by Jeramey Jannene
Mar 15th, 2024 by Jeramey Jannene
-
See The View From The Couture’s Upper Levels
 Mar 8th, 2024 by Jeramey Jannene
Mar 8th, 2024 by Jeramey Jannene
-
Demolition Work Begins For Massive Affordable Housing Development
 Feb 16th, 2024 by Jeramey Jannene
Feb 16th, 2024 by Jeramey Jannene


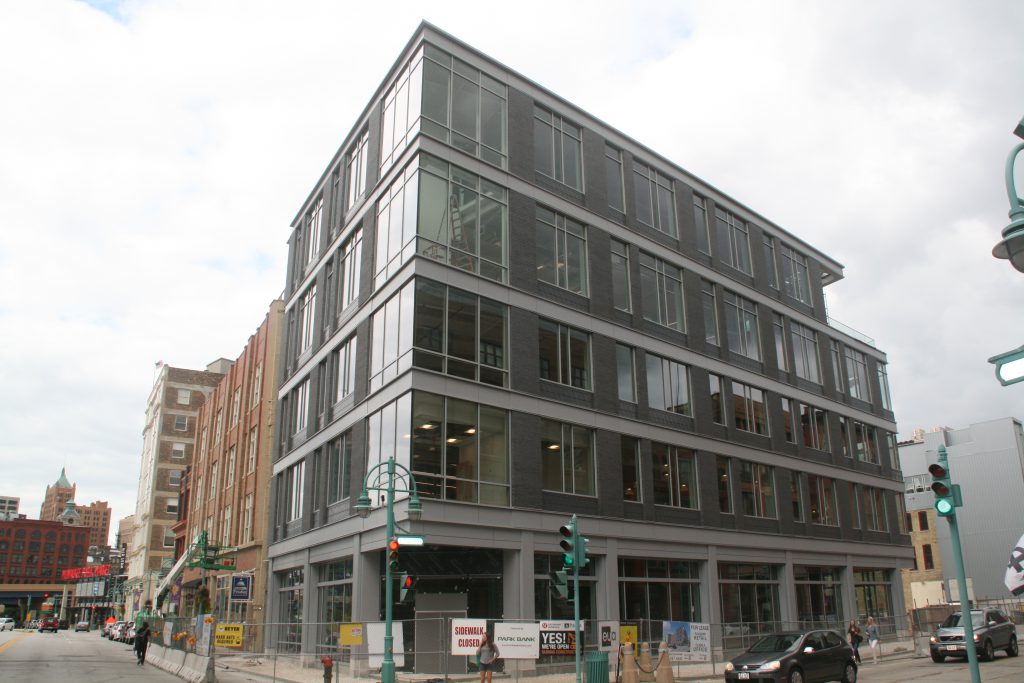
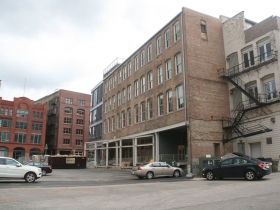
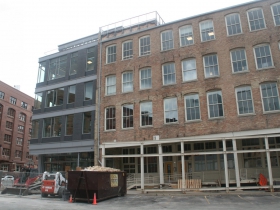
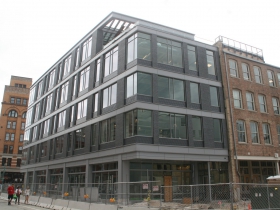
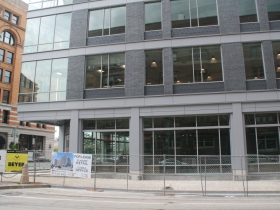
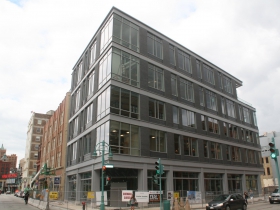
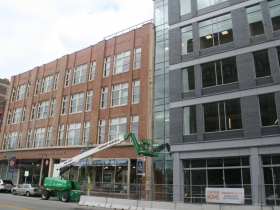
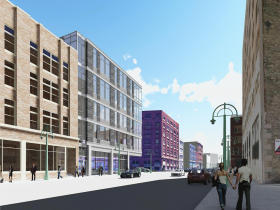
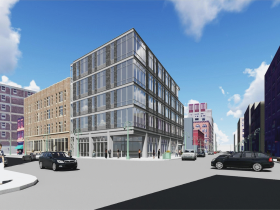

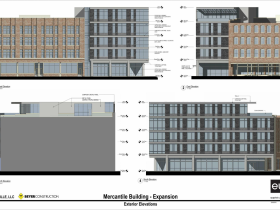
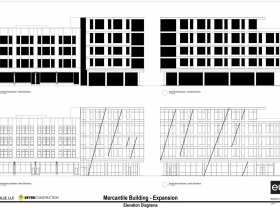
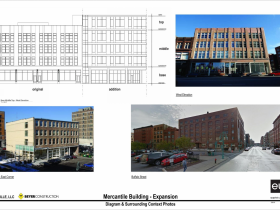
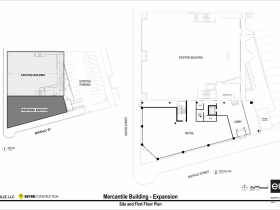
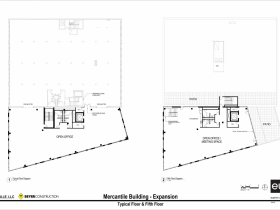
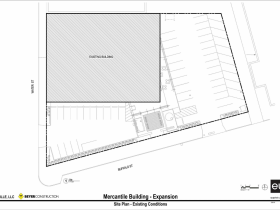













What a gorgeous and thoughtful addition. Totally complementary without being derivative. Milwaukee could use more of this, especially on historic blocks.