Hammes Revises Controversial Design
City panel approves a shorter, stouter building. Will that stop the complaints?
The Hammes Company received a thumbs-up today from the City Plan Commission on a minor design modification to their proposed downtown headquarters. As part of the deal originally announced in October, the real estate firm would relocate from their suburban Brookfield office to the new building downtown. Hammes will occupy about one-third of the five-story, 94,000 square-foot office building and lease out the rest.
The noteworthy modification recommended for approval by the commission today was to reduce the height of the proposed dome by five-feet, seven-inches and change the windows on the fifth floor. According to Hammes senior project executive Steve Kroening, “We felt that the dome was a little bit out of scale with the rest of the design.”
The building, which is to built in a classical style, wasn’t met with universal approval when it was unveiled last year. Mayor Tom Barrett and area alderman Nik Kovac were effusive in their praise for the design when it was announced, as was firm CEO and founder Jon Hammes. Yet the building was so widely panned by armchair architects in the Urban Milwaukee comments section when it was originally unveiled that we ran a second article just breaking down the feedback as well as a column by architecture critic Tom Bamberger panning it.
The proposed building is being designed by a partnership of Virginia-based DGP Architects and Milwaukee-based Eppstein Uhen Architects. Hammer representatives originally announced they would break ground on the project in December 2016, but have yet to start construction.
A conditional approval was also recommended by the commission for the relocation of a utility cabinet should Hammes and We Energies fail to reach an agreement on placing utility components in the proposed 360-stall parking garage.
The designs currently included in the Detailed Plan Development reflect only the first phase of a two-phase project. A 100,000 square-foot, six-story second phase for the project would be built to the north within three years according to Hammes.
Commissioner Whitney Gould, the former architecture critic at the Milwaukee Journal Sentinel, raised the issue of mitigating the design impacts of the blank wall on the building’s north side should the second phase never be built, but Kroening replied that the firm is confident they will move ahead with the second phase.
Gould also noted while casting the lone vote in opposition to the modification that she wanted to renew her objections to the design. Gould stated “this is going to become an object lesson for the future on how not to build a building.” She applauded the developers for moving downtown, but stated that she didn’t think the building would attract young people to the company. She concluded her remarks stating “I wish the developers had rethought the entire concept.”
Revised Renderings
Original Design
If you think stories like this are important, become a member of Urban Milwaukee and help support real independent journalism. Plus you get some cool added benefits, all explained here.
More about the Hammes HQ
- Friday Photos: Classical Dome Appears Downtown - Jeramey Jannene - Nov 3rd, 2017
- Friday Photos: An 18th Century Building Made of Steel - Jeramey Jannene - Jul 7th, 2017
- Eyes on Milwaukee: Council Approves Arena, Hammes Design Changes - Jeramey Jannene - Mar 1st, 2017
- Eyes on Milwaukee: Hammes HQ Starts Construction - Jeramey Jannene - Mar 1st, 2017
- Eyes on Milwaukee: Committee Okays Two Downtown Designs - Jeramey Jannene - Feb 22nd, 2017
- Eyes on Milwaukee: Hammes Revises Controversial Design - Jeramey Jannene - Feb 13th, 2017
- In Public: Hammes Building An Obvious Mistake - Tom Bamberger - Nov 21st, 2016
- Eyes on Milwaukee: How Bad (or Good) is Hammes HQ Design? - Jeramey Jannene - Oct 24th, 2016
- Eyes on Milwaukee: Hammes Moving Downtown in 2018 - Jeramey Jannene - Oct 21st, 2016
Read more about Hammes HQ here
Political Contributions Tracker
Displaying political contributions between people mentioned in this story. Learn more.
- November 2, 2017 - Tom Barrett received $1,000 from Jon Hammes
- February 16, 2016 - Nik Kovac received $250 from Jon Hammes
- January 22, 2016 - Tom Barrett received $1,000 from Jon Hammes
- May 7, 2015 - Nik Kovac received $200 from Jon Hammes
Eyes on Milwaukee
-
Church, Cupid Partner On Affordable Housing
 Dec 4th, 2023 by Jeramey Jannene
Dec 4th, 2023 by Jeramey Jannene
-
Downtown Building Sells For Nearly Twice Its Assessed Value
 Nov 12th, 2023 by Jeramey Jannene
Nov 12th, 2023 by Jeramey Jannene
-
Immigration Office Moving To 310W Building
 Oct 25th, 2023 by Jeramey Jannene
Oct 25th, 2023 by Jeramey Jannene



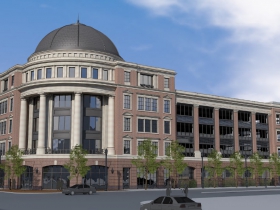
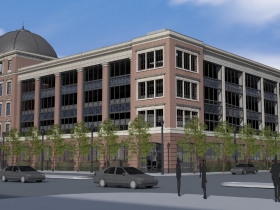
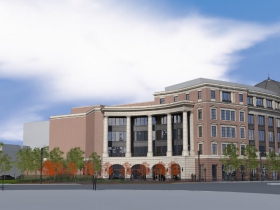
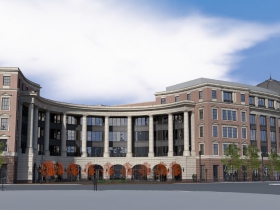
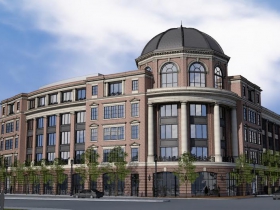
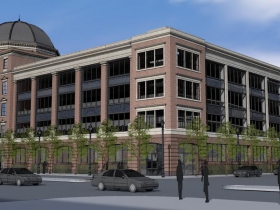
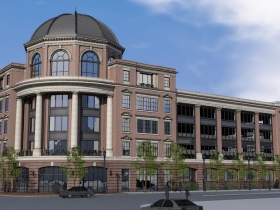
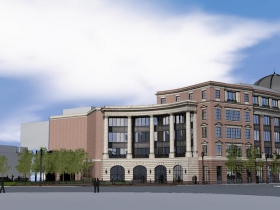
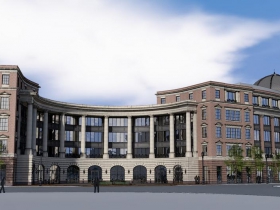

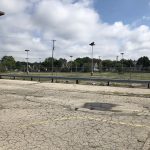













I liked the original design better.
Why doesn’t Hammes purchase and renovate the Masonic Center, and then put the modern glassy hotel on Water Street site! A win, win for the city!
It’s still a mess.
Whitney Gould “applauded the developers for moving downtown, but stated that she didn’t think the building would attract young people to the company.”
Somehow I doubt most people, of any age, are unlikely to accept or reject a job or transfer based on how the office building looks. More likely influencers: salary, benefits, reputation of company, what’s inside the building (including perks) and the overall location.
The majority of buildings in that area are contemporary. This ” historical” look doesn’t cut it.
Eh, still looks like it belongs in a suburban parking lot. And still appears to have a “motor court” that will quite likely mean vehicles blocking sidewalks – in my opinion not a design feature that is appropriate for an urban area.
It’s not terrible. Are there worse buildings in Milwaukee? For sure. It at least adds a bit of variety to the area – it’s not pseudo-warehouse like the rest of N. Water St. I think it’ll be fine, especially once Bader Rutter’s building and possibly Marcus’ new building across the street, are completed.
Eh, it’s still crap, but I’m willing to tolerate it for the good it’ll bring downtown in terms of jobs and activity.
While I’m still not happy with the design, the changes are, indeed, improvements. This has to be one of the only buildings ever that I hope is actually improved with significant “value engineering.” Gotta VE the crap off of this sore thumb!
is this the new School of Business library at Southern Mississippi University? It looks fantastic!
Either one looks fine to me, however, I agree with P Griffin: “Why doesn’t Hammes purchase and renovate the Masonic Center, and then put the modern glassy hotel on Water Street site! A win, win for the city!”
A Prussian helmet-like shape for the dome would be a nice Milwaukee touch in that old German business ghetto. It would tie in nicely with the Brumder and Grohmann buildings.
@Milwaukee Native – You are very likely correct that people, young or old, don’t accept or reject offers of employment based on what a building may look like. But, attracting talent to APPLY for those jobs is another story. While certain politicians and media outlets would like you to think that times are so dire that people are willing to take work anywhere for any dollar amount, competition for young, talented professionals is extremely high in certain fields. If your company is viewed as stale or out-of-touch, you won’t attract the applicants you desire. So, building design can be reflective of brand reputation, company values and can, indeed, influence hiring.
Well, I guess boring is better than ugly
Better but still meh. It’s out of place in that location. If it was built closer to Milwaukee street or near the foisted, maybe. Those streets have more historical buildings to blend in with. Water and knapp doesn’t and it doesn’t seem like a great entrance to the city from the McKinley exit(though the new Bucks arena will do that next year I guess).