Hammes Moving Downtown in 2018
Another company moving from suburbs to Downtown and with unusual architectural style.
“The sun is shining again on Milwaukee,” Mayor Tom Barrett proclaimed at a press conference this morning. Barrett had reason to be excited: the city has attracted another firm to move downtown with no public subsidy. The mayor went on to note that “[the move] sends a signal to other businesses that this is the place you want to be.”
Where is that place you want to be? While the mayor was referring to the booming Downtown and city as a whole, the press conference was held at 210 E. Knapp St., a vacant lot in the Park East corridor. Beginning in December, Miron Construction will begin building a new five-story, 94,000 square-foot office building that will serve as the headquarters for Hammes Company. CEO and founder Jon Hammes and 79 other employees will relocate to the building at the start of 2018 from suburban Brookfield. Hammes is a real estate development company that specializes in healthcare facilities.
Alderman Nik Kovac, who represents the area Hammes will relocate to, noted in his remarks “I think a lot of people were confused for a while that the Park East was for parking.” No more says Kovac, ticking off projects from the new Bucks arena to The North End that are replacing the land created by demolishing the freeway.
Why is Hammes Company moving to the city? Hammes said “I’m excited about being a part of the city… We have been hiring a number of people that work in Brookfield, but live in the city.” Hammes, who co-chaired Scott Walker‘s presidential campaign, noted “cities have come a long way and are doing a lot right.” Not necessarily an endorsement of a Democrat like Barrett, but a strong sign that business leaders of both parties are seeing cities nationwide as the place to be.
The project will need a zoning variance, and is expected to be heard before the City Plan Commission on November 7th, the Zoning, Neighborhoods and Development Committee on November 21st and the full Common Council on November 22nd. From there, a happy mayor will quickly sign it into law and Hammes can break out the silver shovels.
Hammes acquired the 1.5-acre parcel in 2015 from BMO Harris Bank for $1 million. The triangular-shaped lot is bordered by E. Knapp St., N. Market. St. and N. Water St.
Renderings
Unique Design
Armchair critics of Milwaukee architecture are going to have to rip up their playbook for this one. It’s quite different than any recent developments. Kovac described it as a “classic, strong masonry building.” Hammes himself is the driving force for the classical design. He notes he’s always been a student of American history and finds inspiration in the work of Thomas Jefferson. The building is being designed by DGP Architects of Virginia, who specialize in classical architecture, with Eppstein Uhen Architects serving as architect of record.
During his remarks Hammes offered that “the motor court will be a dynamic entrance.” Intended to serve as the building’s main entrance, the motor court will be partially wrapped by a Palladian colonnade that will connect the two buildings. It’s to be located in the middle of the development at the three-way intersection of N. Water. St. and E. Cherry St. The city will install a new stoplight at the intersection as part of the development.
The two-building complex will be built in phases. The first phase will contain 94,000 square-feet of space spread over five floors, with first-floor commercial space fronting N. Water St. and a portion of E. Knapp St. A 360-stall parking garage will be built on the eastern face of the building, facing N. Market St. and the MSOE Athletic Field and Parking Complex. Kovac noted Hammes employees on the top floor will have great views of the action on Viets Field, which sits atop MSOE’s two-story parking garage. Pedestrians walking along the narrow N. Market St. will be treated to a view of a parking garage on both sides. The phasing will also impact the colonnade, with only half of it being built at the start.
The second building, planned as another office building, will range from five to eight floors according to Hammes, with 90,000 to 100,000 square-feet, depending on market demand. Hammes anticipates building the second building within three years.
There Goes The Neighborhood
The suburbs-to-city migration is a hot trend. Hammes isn’t even the only Brookfield firm moving in the area. Advertising agency Bader Rutter will decamp from Brookfield for a site just north of the Hammes project in May 2017. The former Laacke & Joys downtown store is being overhauled into a new office building for the firm. While gentrification typically is derided as “hipsters” taking over neighborhoods, what’s the effect on a city when suburban office workers fill vacant land and empty buildings? Milwaukee is soon to find out.
For more on the wave of suburban firms heading into the city, see Bruce Murphy‘s “Why Businesses Are Moving to the City.”
Press Conference
Site Photos
More about the Hammes HQ
- Friday Photos: Classical Dome Appears Downtown - Jeramey Jannene - Nov 3rd, 2017
- Friday Photos: An 18th Century Building Made of Steel - Jeramey Jannene - Jul 7th, 2017
- Eyes on Milwaukee: Council Approves Arena, Hammes Design Changes - Jeramey Jannene - Mar 1st, 2017
- Eyes on Milwaukee: Hammes HQ Starts Construction - Jeramey Jannene - Mar 1st, 2017
- Eyes on Milwaukee: Committee Okays Two Downtown Designs - Jeramey Jannene - Feb 22nd, 2017
- Eyes on Milwaukee: Hammes Revises Controversial Design - Jeramey Jannene - Feb 13th, 2017
- In Public: Hammes Building An Obvious Mistake - Tom Bamberger - Nov 21st, 2016
- Eyes on Milwaukee: How Bad (or Good) is Hammes HQ Design? - Jeramey Jannene - Oct 24th, 2016
- Eyes on Milwaukee: Hammes Moving Downtown in 2018 - Jeramey Jannene - Oct 21st, 2016
Read more about Hammes HQ here
Political Contributions Tracker
Displaying political contributions between people mentioned in this story. Learn more.
- November 2, 2017 - Tom Barrett received $1,000 from Jon Hammes
- February 16, 2016 - Nik Kovac received $250 from Jon Hammes
- January 22, 2016 - Tom Barrett received $1,000 from Jon Hammes
- May 7, 2015 - Nik Kovac received $200 from Jon Hammes
Eyes on Milwaukee
-
Church, Cupid Partner On Affordable Housing
 Dec 4th, 2023 by Jeramey Jannene
Dec 4th, 2023 by Jeramey Jannene
-
Downtown Building Sells For Nearly Twice Its Assessed Value
 Nov 12th, 2023 by Jeramey Jannene
Nov 12th, 2023 by Jeramey Jannene
-
Immigration Office Moving To 310W Building
 Oct 25th, 2023 by Jeramey Jannene
Oct 25th, 2023 by Jeramey Jannene


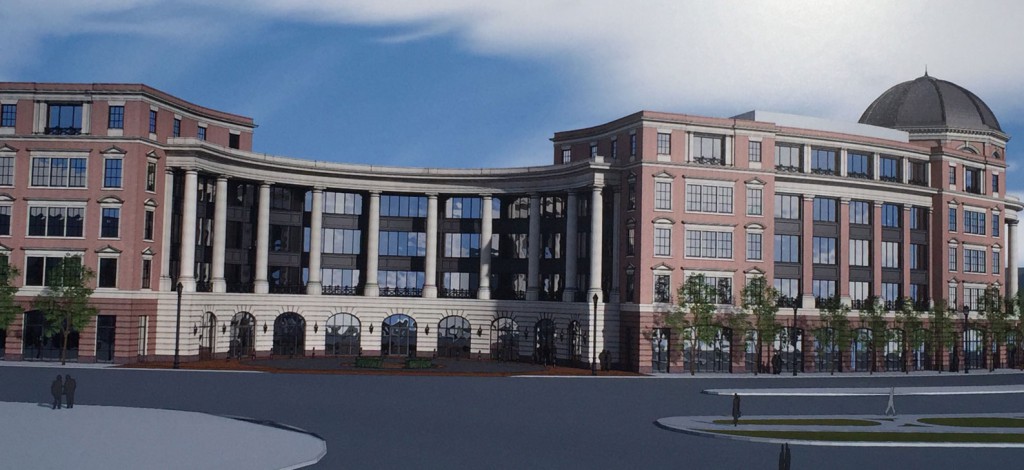
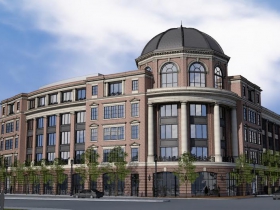
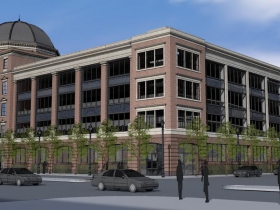
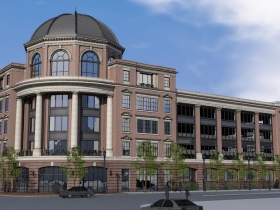
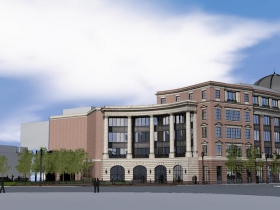
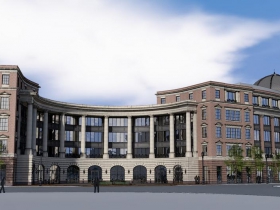
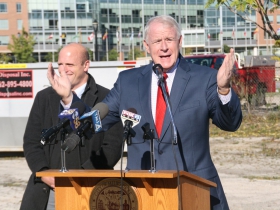
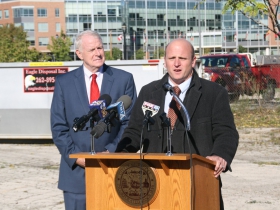
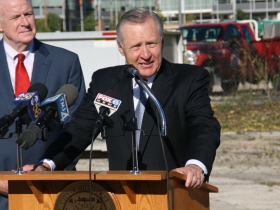
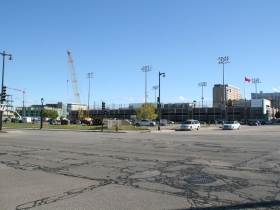
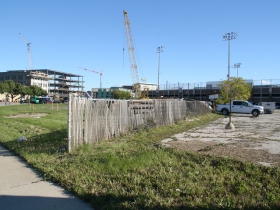
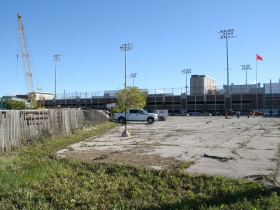
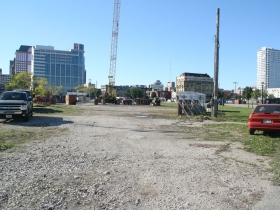
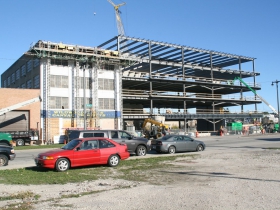
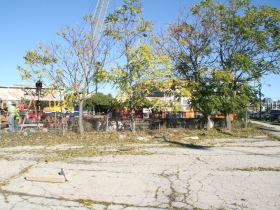


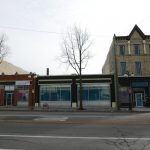
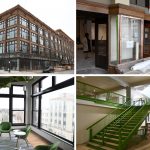









I’d just assume they stay in Brookfield if they’re going to build this deranged, faux-historic nightmare.
I agree with Chris.
Yeah, the design is a bit of an eye full, and not in keeping with most anything in the area–or the City of Milwaukee!
Just because Hammes is moving from the suburbs doesn’t mean its building needs to look like a McMansion!
Oh great, I’ll see this every time I cross the river back to the East Side.
I checked out the work DGP does and it’s pretty good if you like that type of traditional architecture (as many out in Brookfield and beyond do). I would say it’s a few steps above McMansion.
This building would look more at home in suburban Maryland than Milwaukee. Ho hum.
His money, my eyeballs.
I like the design, it’s something different from the bland architecture that’s been going up recently where every apartment building looks the same. I was fearing that it might start looking like a communist bloc. A patchwork of various architectural styles is what makes cities feel so interesting and alive.
I don’t understand why everyone is hating this so much. Yeah, it’s certainly different than the contemporary look going up around Water Street, but the point is that in an urban downtown, you can have variety. Is it my style? Not particularly, but I still very much like it. It’s a very timeless look. People always find a reason to complain – be happy someone is coming in and doing something with the current wasteland! I don’t understand what you people want??
Almost every building being built in this area right now has a very similar style, and while I do think these contemporary designs look pretty slick and attractive, I’m happy to see some developers breaking the mold. So long as this building is well built so as not to look cheap and suburban, (which based on DPGs portfolio, I don’t think it will), it could contrast really nicely with the surrounding development.
I approve.
Not my cup of tea either, but I appreciate the difference in style.
@ MKE LOVE
“Be happy someone is coming in and doing something?” What a terrible mindset. This is prime land at the corner of a main thoroughfare and entrance to downtown. If it’s possible to leverage a unique design, the City should do so. This isn’t a bad design (so long as the materials used are high-quality), it’s just not unique.
Almost all negative (traffic, etc) unless you get them to stay (eat, shop, etc) before, during (lunch), or after work or get them to move. A positive is the conversion of an empty lot to something that generates higher property tax revenue — assuming there’s no TIF involved, so we can see it before 2036 or 2043. A longer range positive is that it puts jobs where younger people want to live, so most of the negatives go away…but the workforce won’t change overnight.
It is an architectural abomination, it defies all elements of good design. I’m grateful that suburban companies are coming back to Milwaukee, however this is the commercial equivalent of a McMansion, and should be in this blog: http://www.mcmansionhell.com/post/149284377161/mansionvsmcmansion
What’s really at issue here is that this is premium real estate and the city deserves something so much better then a huge, glorified strip mall 😰
I have just a couple thoughts.
I moved to MKE 4 years ago and live near downtown on the Upper East Side. During these 4 years, I have marveled at the history and architecture of this absolutely amazing downtown! However, I agree with CGB’s comments above. While having these historic buildings in downtown is a real blessing and boon for the city, that doesn’t mean that all new buildings should conform to that mold! We’re not building 1880’s Milwaukee again (we still have it, historically!). I like the vast contrast of designs coming into downtown. I like the affordable apartments being built with simple design, and I like the glorious Lake hugging 833 Building, along with the reinvention of the old Past Brewery/Best Place and I especially LOVE the new Bucks arena coming downtown! All of this, every bit of it, draws interest to downtown Milwaukee. I can’t wait to hop on the new streetcars and enjoying this vibrant city, in all of its diversity of design and….people! Blessings to this great city and everyone living here – MK
…looks like a Las Vegas bank to my eyes.
Ah yes….. emulating historic architecture in the contemporary urban landscape is a design challenge Milwaukee has tackled before. The airline convention center and the Milwaukee city center are two examples. Whether somebody likes the design or not, they speak to the foundation of the city’s history, buildings, and people. However, this Hammes historical reproduction is not Milwaukee. There are many classical-style buildings in downtown, but this type of classicism looks like a cut out from Virginia, New England, or the 1700s. Milwaukee is unique. It has strong German influence in its historic architecture. The lot is footsteps away from the demolished A. Meinecke mansion, the German-English academy, Pfister tannery, Grace Lutheran…. The lot stands right before Yankee Hill, which was called Yankee because of the Germans who came from the east coast (i.e. Philadelphia). This design pays little to no tribute to the location it is being built in. Milwaukee is not only German, but it is not a textbook Jefferson-inspired style.
At first glance this building reminded me of Washinfton, D.C.. I was not surprised to find that the architect was from Virginia. I rather like the design.
Thinking a little more about the design… perhaps it does pay some tribute to its location. The colonnade is nothing new as there is the Gimbel’s store riverfront façade from 1925. Also, the huge turret is a common feature on historic buildings around here. And the Sentinel mentions that they are using brick that makes more sense to Milwaukee than red brick from the east.
As Sam said, as long as the materials have quality and integrity, than it could be an awesome addition. Is it true to Milwaukee? Maybe, maybe not. For me, it’s a fun topic. But it is a new building and we are a growing city. Cheers!!
That is one of the ugliest buildings I’ve ever seen.
Still – this is great news not to be scoffed at. For god’s sake, a little “gentrification” is a GOOD THING people. The city needs it.
The building looks to me like it is an over-sized suburban bank – like it belongs in a huge (perhaps Brookfield) parking lot. But although I may not necessarily like how the building looks, it does appear to be approriately urban, rather than suburban, in site design. And in the end, I’d rather have an ugly but urban building than a beautiful but suburban building.
However, I am concerned about what looks like a driveway or circle along the building entrance. I really hope that’s not actually open to vehicles and is instead just a pedestrian area. Otherwise it’s just an invitation for motorists to block sidewalks and crosswalks.
I like it.
I agree with all of the detractors above.
The design is awful, it will clash with everything else in the district.