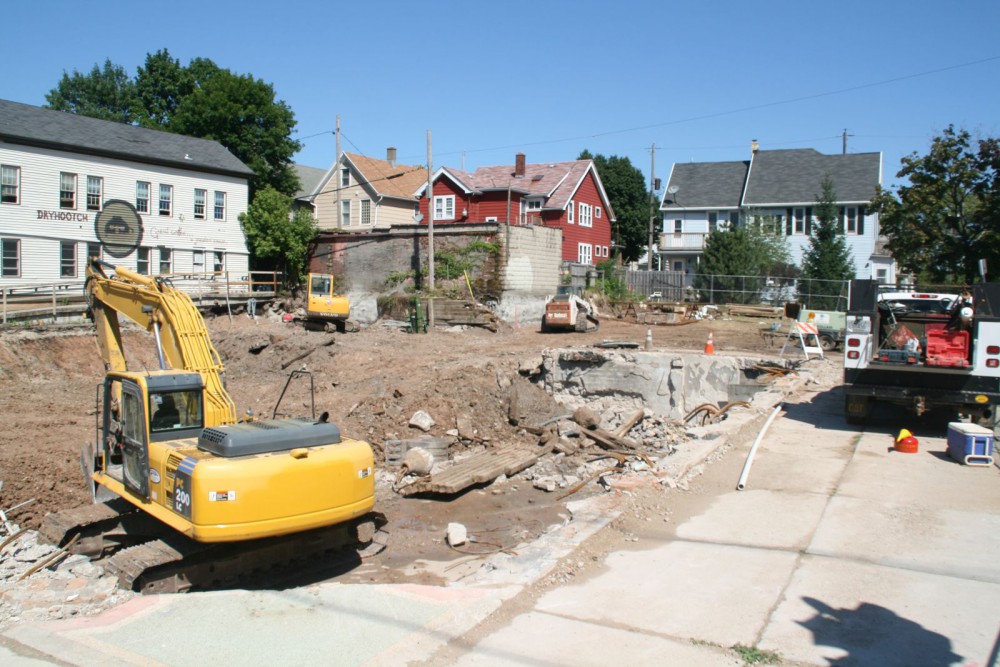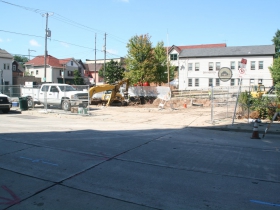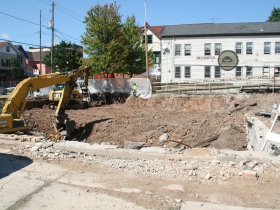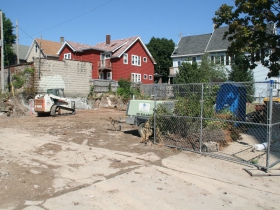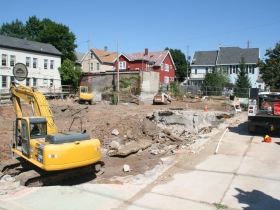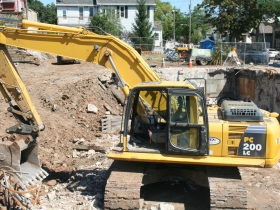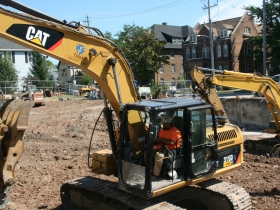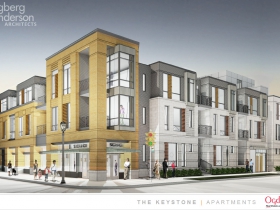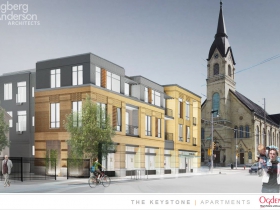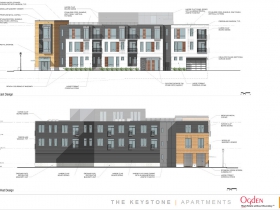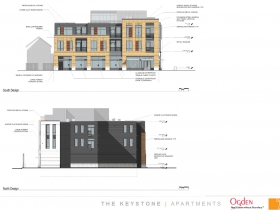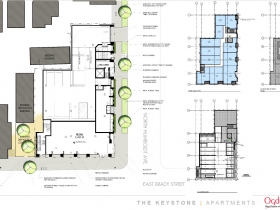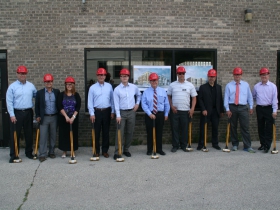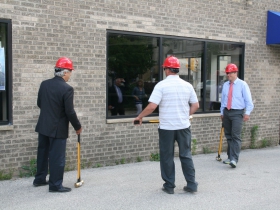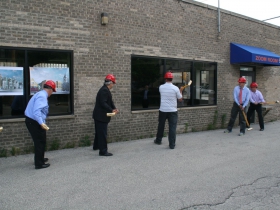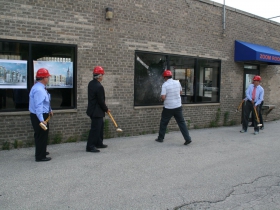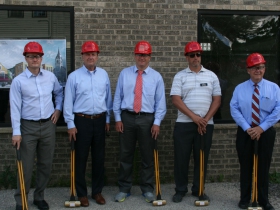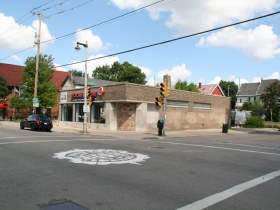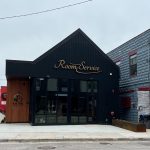Brady Street’s Keystone Apartments
Work is underway on new, four-floor, 22-unit complex that will the anchor the busy street.
Construction on a new apartment building in the middle of Milwaukee’s eclectic E. Brady St. is now underway. The foundation is being formed for Keystone Apartments, a project by Ogden Multifamily Partners on the site of a recently demolished one-story building.
Demolition of that building at 1701 N. Humboldt Ave. ceremonially kicked off on June 30th, but it took at least another month for something more serious than people in suits swinging sledge hammers to arrive on site. Once the right equipment was found, the wrecking crew made quick work of a building no one will miss. Built in 1948, far later than most everything else on the busy street, it was most recently home to the Zoom Room, which billed itself as a “canine social club.” Prior to that it was the long-time home of a laundromat.
The L-shaped, four-story building will have a 3,300 square-foot, first-floor commercial space that fronts E. Brady St. Ogden hopes to lease the space to a restaurant. As part of the design changes requested by various bodies along the way, the fourth floor will only contain a club room and fitness center.
The apartments will be a mix of studio, one-bedroom and two-bedroom units built on the .26 acre site.
Twenty-three vehicle parking stalls and a bike parking room will be included in the building, with most being located underground. Tenants will access the garage and building lobby from N. Humboldt Ave.
Photos
Rendering
Groundbreaking Ceremony Photos
Aldermanic Approval
During a post-sledgehammering interview in June, area alderman Nik Kovac praised the outcome of the design process, saying he “appreciates (the developer’s) flexibility” and there was “a good community process.” Warming to the topic, Kovac said “I think this is a great building, and it came out of many different and often conflicting opinions about what should be here. But at the end of the day I think it’s well designed. It will be a new icon on an iconic street.”
Regarding the zoning change, Kovac noted that the building was within the height maximum of 60 feet for the street, but needed a zoning variance for additional density. The alderman said the density request wasn’t out of character for the street, matching the floor-area ratio of the three-story building at 1234 E. Brady St. That building is most readily identified as the long-time home of a hardware store and now houses eight apartments and a newly-opened Harry’s Bar and Grill.
Friday Photos
-
Michigan Street Commons Nears Completion
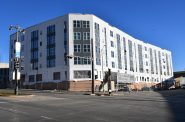 Mar 15th, 2024 by Jeramey Jannene
Mar 15th, 2024 by Jeramey Jannene
-
See The View From The Couture’s Upper Levels
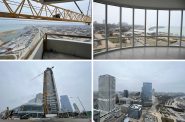 Mar 8th, 2024 by Jeramey Jannene
Mar 8th, 2024 by Jeramey Jannene
-
Demolition Work Begins For Massive Affordable Housing Development
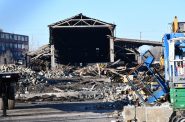 Feb 16th, 2024 by Jeramey Jannene
Feb 16th, 2024 by Jeramey Jannene


