Ingram Place Nearly Complete
It took years, but finally the north end of Holton Street Bridge is getting developed.
The Ingram Place Apartments is nearly complete. Developed by the Vangard Group, the L-shaped building is replacing the long vacant Love Funeral Home at the northwest corner of N. Holton St. and E. Brown St. When it opens on March 1st, the building will include 53 apartments.
The project is being designed by Korb + Associates Architects. The project’s general contractor is Horizon Construction. Vanguard received $598,918 in low-income housing tax credits to assist in financing the project. To receive the credits, Vangard must set aside 45 units at below-market rents to people earning no more than 60 percent of the area median income. Monthly rents for the market-rate units start at $520 and go as high as $910.
The building includes 26 three-bedroom and 27 two-bedroom apartments spread over four stories. Tenants will be able to take advantage of a community room, fitness center and central laundry facility. There will be 29 parking spaces within the building, and an additional 24 surface parking spaces.
The 65,000 square-foot building is clad in burnished block masonry and corrugated metal panels. Unlike many new apartment buildings, this building includes no balconies.
The project is an updated version of a project originally proposed for the site in 2007 by Olson Management Group. That project was met with resistance initially because of back taxes owed to the city by developer Tim Olson.
Photo Gallery
July 2013 Renderings
Friday Photos
-
Michigan Street Commons Nears Completion
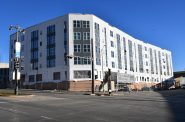 Mar 15th, 2024 by Jeramey Jannene
Mar 15th, 2024 by Jeramey Jannene
-
See The View From The Couture’s Upper Levels
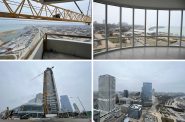 Mar 8th, 2024 by Jeramey Jannene
Mar 8th, 2024 by Jeramey Jannene
-
Demolition Work Begins For Massive Affordable Housing Development
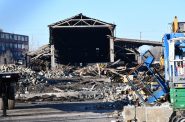 Feb 16th, 2024 by Jeramey Jannene
Feb 16th, 2024 by Jeramey Jannene


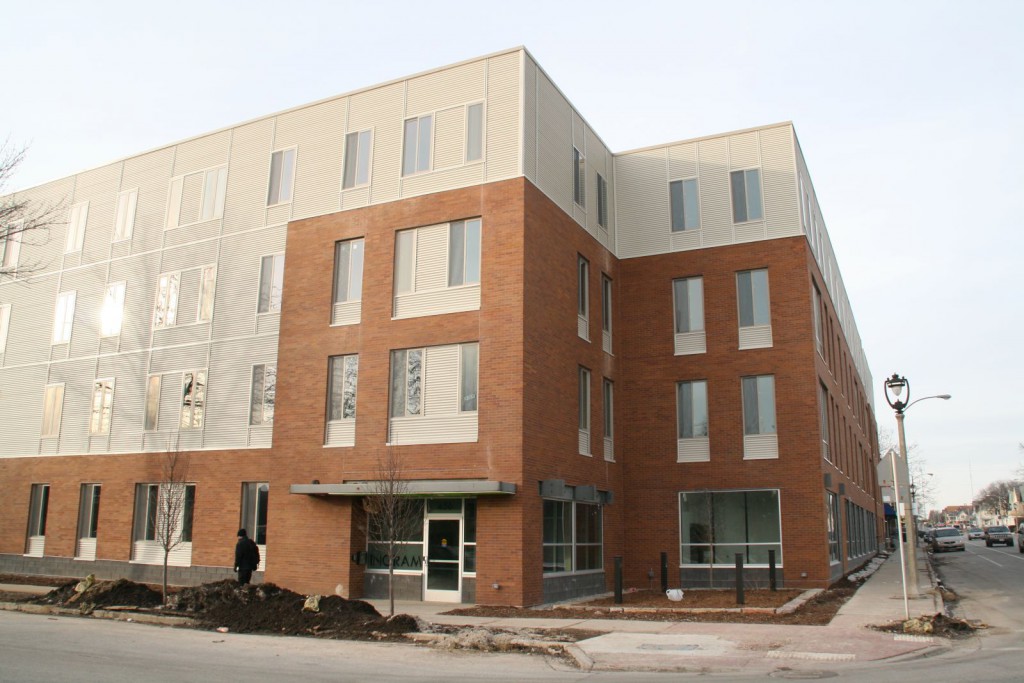
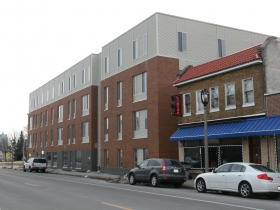
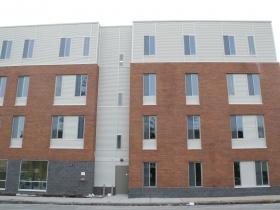
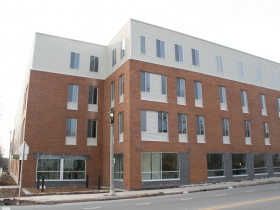
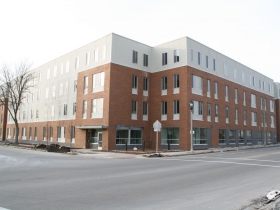
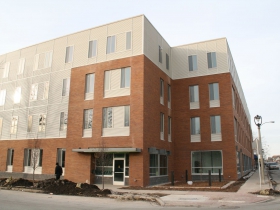
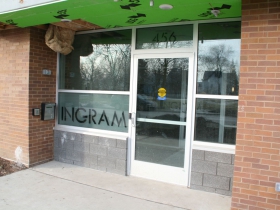
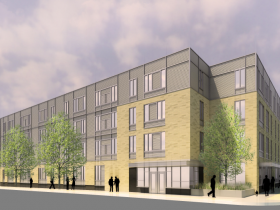
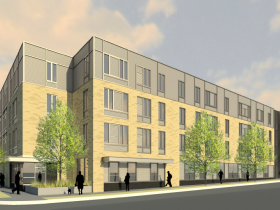
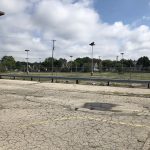








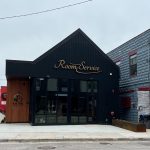





It’s a shame they changed the design. The original cream city brick and darker siding would have been so much better. Now it already looks dated.
Just say it, it’s an ugly building! It’s not welcomin at all, and they really missed an opportunity to activate the street level with some type of commercial space. That area could really use more street/pedestrian activity, and this building almost immediately discourages that by blending the entrance into the facade. Just bad, sorry Milwaukee for this awful building!
Kinda looks like a prison. To bad they cheaped out on pretty much every aspect. Regarding the retail, every other development is required to include retail. How was this one able to bypass the rules?
It is zoned as a detailed planned development, meaning if has its own unique zoning. The original developers were apparently able to get it approved without much street level activation.
Very disappointing project. I’m sure there were big budget constraints, but there’s really no excuse for the way it completely ignores any relationship to the public realm… This building had the opportunity to act as a bridge between the Brady Street neighborhood and the Holton Street commercial corridor.
Wow, that is really disappointing. Did the design change from the original renderings really save them that much money? I don’t see why it would go from something dull-but-passable to something truly ugly. And in a prominent spot that could’ve augured well for the future, too.