New High Rise for East Side
It's a 13-story, 153-unit apartment building and neighbors seem to love the idea!
First the big news: Developer Jim Wiechmann wants to build a 13-story, 153-unit apartment building at 1840 N. Farwell Ave. The site today is only a four-story, 25,536-square-foot, modernist, office building and surface parking lot, both of which would be cleared to make way for the new, $33 million tower.
The proposal was presented at a meeting last night at the Charles Allis Art Museum, and is just the sort of project that would normally trigger NIMBY (not-in-my-backyard) opposition from neighbors. Yet, in this case, the proposal to build a much bigger, high-rise building was met with support from neighbors, with some residents actually pushing for it to be bigger. By the time district alderman Nik Kovac asked for a show of hands at the end of the meeting, only two hands were raised in opposition.
The proposed tower is being designed by Kindness Architecture, a frequent collaborator on Wiechmann’s projects. The market-rate project would be just under 140-feet tall, with a mix of studio, one, two and three bedroom apartments
Wiechmann’s proposal includes a 215-stall parking garage spread over five levels, with one underground. Unlike many newer buildings of this scale in Milwaukee, the garage would be completely hidden by 100 percent activated street-frontage instead of blank walls. Commercial space on the first-floor would sit underneath a number of tenant amenities and 10,000 square-feet of office space. The apartments would start on the fifth-floor of the tower, which features a significant step-back at that level to push the bulk of the tower towards N. Prospect Ave.
Site Today
Renderings
Justin Carlisle To Open Deli in Building
Speaking in favor of the project at the meeting, Ardent chef and owner Justin Carlisle revealed he’s in talks with Wiechmann to open a “small, casual deli” in the retail space in the building. Carlisle, a semi-finalist last year for a prestigious James Beard Foundation award, has his flagship restaurant Ardent located just down the block at 1751 N. Farwell Ave.
Ardent morphs into Red Light Ramen at 11:30 p.m. on Friday and Saturday nights, with a line down the street forming more than a half hour in-advance to get the limited supply ramen. If Carlisle does open his proposed deli, it’s likely to be a crowd-pleaser.
Design & Traffic Presentation
During her presentation Melissa Rudolph, architect and project manager with Kindness Architecture, thanked the the Department of City Development and Kovac for challenging the development team on their initial design.
Of the 215 parking stalls, Rudolph notes they’re allocating one per-bedroom with the rest going to guest parking and the commercial and office tenants. Access would be entirely from the alley behind the building.
Referencing the principles of the Northeast Side Area Plan approved by the city in 2009, she noted how “the parking lot [on the site today] is more or less a missing tooth to Farwell Ave.” and reflects the fact that “Prospect [Ave.] has been very successful, where Farwell has been like the forgotten child.” If referencing the city-approved plan for the area wasn’t enough to get support from the city officials in attendance, Rudolph made sure to mention how the development would work well with the proposed streetcar extension that would run in front of the building (a project championed by district alderman Kovac).
Wiechmann also commissioned Traffic Analysis & Design Inc. of Cedarburg to evaluate his proposal. Firm president John Bieberitz presented its findings, concluding that Prospect and Farwell avenues would see a four percent increase in traffic, which would result in those turning south off of E. Kane Pl. onto the one-way N. Farwell Ave. having to wait up to an additional three seconds. This was apparently enough to placate audience fears, as the topic was barely raised again.
Question-and-Answer Comments
As is Kovac’s modus operandi when a zoning change is requested in his district, the alderman held a meeting with a “relaxed, informal atmosphere” in advance of the formal meeting whether to approve the project. Following the formal presentation, attendees were allowed to ask questions of the developer, architect and traffic engineer on hand.
A handful of individuals made statements lamenting the character of the neighborhood being destroyed and the need for more parking. (As one attendee joked to me later, if there is anything that builds character it’s parking lots.)
But when another individual suggested that he doesn’t want more single, young people moving to the East Side (Wiechmann’s target market for the project). Kovac responded that “he wants them all,” and asked the rest of the audience what they thought. The response was nothing but cheers.
Wiechmann revealed that every unit will have a balcony, in-unit washer and dryer and its own heating, ventilation and air conditioning unit. The developer is planning to allow pets and, more surprisingly, smoking. To the relief of neighbors (and presumably the project’s budget), it was revealed that the project won’t require pile driving and will have a standard foundation. To the relief of the city budget, Wiechmann estimates the project would pay $900,000 annually in property taxes and that “we are not asking for a thing from the city except for the right to be able to build one heck of a beautiful building.”
Delivering perhaps the most impassioned plea in support of the project, Dogg Haus owner Mazen Muna stated “if this area had been less dense, [the Dogg Haus] would not have grown to 11 locations in the past ten years. Thirteen floors is midget compared to other cities. It’s not that tall. I hope to see more, 30, 40, 50 story buildings.” His comments, along with others made by area resident and historian Frank Alioto in favor of the project, drew applause from the audience.
The overwhelming support for the project comes as a surprise for a neighborhood where even Mayor Tom Barrett has gone so far as to note that he “didn’t realize everyone on the East Side was an architect.” The support wasn’t lost on Kovac, who marveled, “I’ve never seen it this overwhelming.”
Approval Process
To receive formal approval, the project will need to advance through the City Plan Commission and Zoning, Neighborhoods & Development Committee both of which will hold public meetings, and then will need the Common Council’s okay. The earliest the project could be approved would be at the April meeting of the Common Council.
Current zoning on the site allows for a height up to 85 feet and up-to 53 units according to Department of City Development planning manager Vanessa Koster.
Weichmann stated that if the project is approved, it could take an additional 20-to-24 months to complete.
Wiechmann’s History
Wiechmann is no stranger to the Milwaukee real estate scene or the neighborhood. He’s a long-time resident of E. Newberry Blvd. and a frequent partner with New Land Enterprises on development projects. He has two buildings under construction currently in partnership with New Land’s Tim Gokhman, the 140-unit The Rhythm apartments and a 120-unit, three-building apartment complex at 1029 S. 1st St. The architect for all of those projects is also Kindness Architecture.
New Land’s offices are in the building that would be demolished, but the firm has no formal involvement with this project. Gokhman did, however, acquire the building immediately south at 1816 N. Farwell Ave. in January. Phoenix Investors is vacating the office space in that building for a building Downtown at 401 E. Kilbourn Ave.
Real estate isn’t Wiechmann’s only passion, he’s also a beer baron through his ownership of Point Brewery. The Stevens Point-based brewery contract brews a number of beers for area companies.
If you think stories like this are important, become a member of Urban Milwaukee and help support real, independent journalism. Plus you get some cool added benefits.
Political Contributions Tracker
Displaying political contributions between people mentioned in this story. Learn more.
- July 8, 2019 - Nik Kovac received $200 from Jim Wiechmann
- September 14, 2017 - Tom Barrett received $40 from Vanessa Koster
- April 2, 2016 - Tom Barrett received $100 from Vanessa Koster
- February 10, 2016 - Nik Kovac received $200 from Jim Wiechmann
Eyes on Milwaukee
-
Church, Cupid Partner On Affordable Housing
 Dec 4th, 2023 by Jeramey Jannene
Dec 4th, 2023 by Jeramey Jannene
-
Downtown Building Sells For Nearly Twice Its Assessed Value
 Nov 12th, 2023 by Jeramey Jannene
Nov 12th, 2023 by Jeramey Jannene
-
Immigration Office Moving To 310W Building
 Oct 25th, 2023 by Jeramey Jannene
Oct 25th, 2023 by Jeramey Jannene


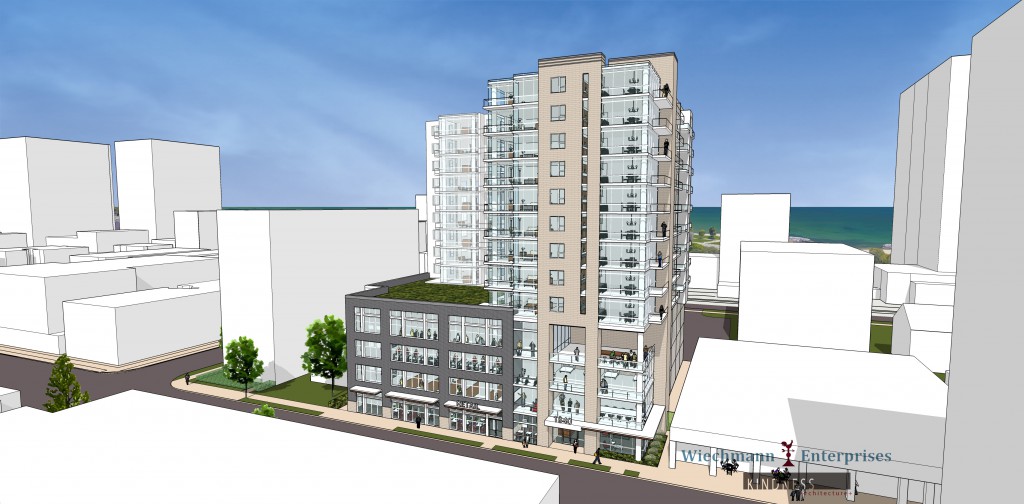
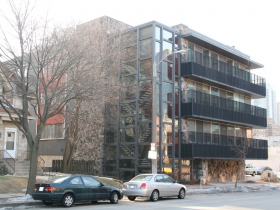
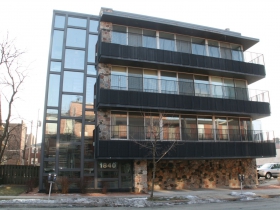
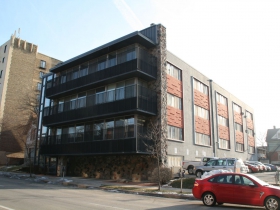
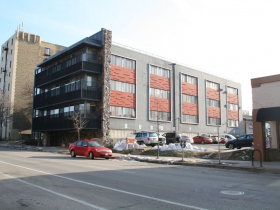
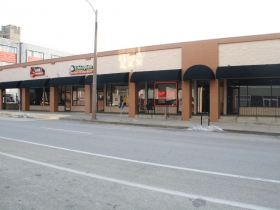
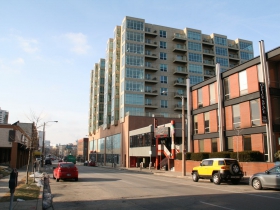
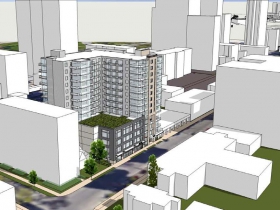
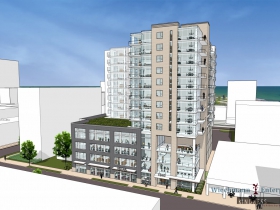
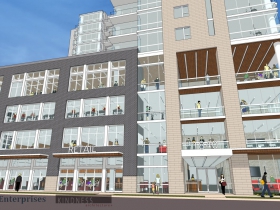
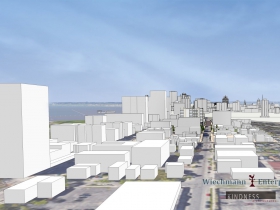

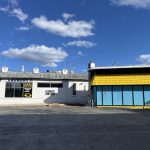
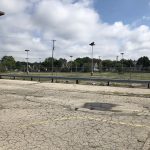

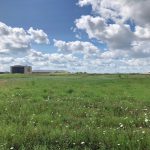




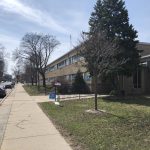





“But when another individual suggested that he doesn’t want more single, young people moving to the East Side…” Ha.
Jeremy, good recap of meeting. Looks like a good project on a street that has much need and great potential. I hope it proceeds without delay.
I do want to take issue with your description of this building as a “high rise” or a “tower”. In a city that has an inexplicable fear of heights I think these words are untrue and overly provocative. 13 stories is hardly a tower or a high rise or, as one attendee commented a “skyscraper”. Buildings in the 10 to 15 story range are mid-rise buildings, even in little old Milwaukee. They are also entirely appropriate for Farwell Avenue. In a city where lake views are available at even 5 stories, Farwell has a great opportunity to fill in those many missing teeth and replace the outdated ugly 3 and 4 story 50’s/60’s buildings that litter the street. Unfortunately, those buildings and the lack of leadership that allowed them created an underdeveloped asset. It’s high density and mid-rise buildings like this one and The Sterling that will help Farwell grow, retail to prosper and mass transit to flourish.
I hope you will reconsider your terminology in the future.
This would be a great addition to Farwell. I live around the area and am always dreaming of when they can plow away those outdated eye sores and put something more substantial in. It’s a prime location to live with so many amenities around. I ALMOST would have considered these in my future apartment hunt if it wasn’t for the fact that the developer was planning to allow smoking. I hate to be that person, but as a non-smoker, it really is horrendous having to live near people who smoke. Typically, no matter how hard you try, that smell leaches everywhere and ruins apartments (discolors walls, permanent smell). I foresee that decision may limit their renter’s pool- but I could be wrong.