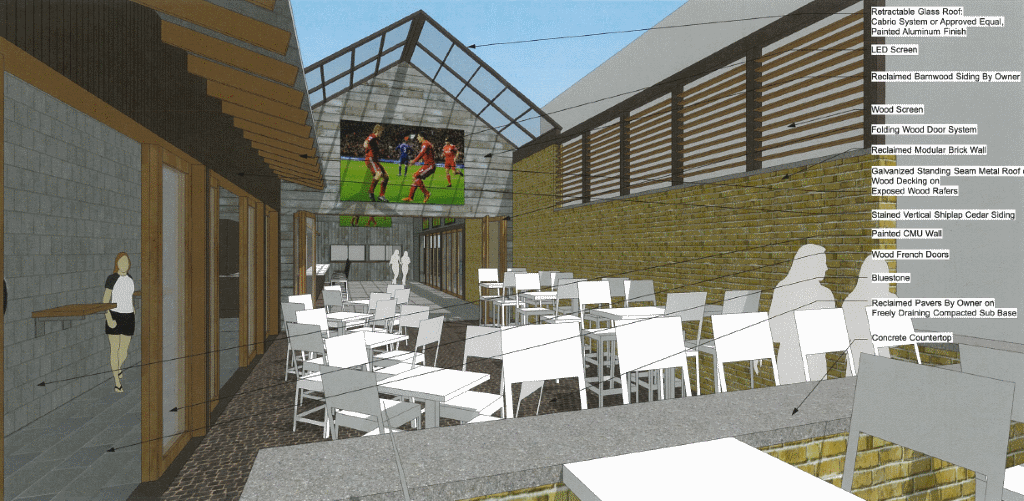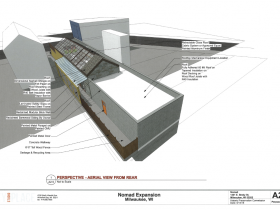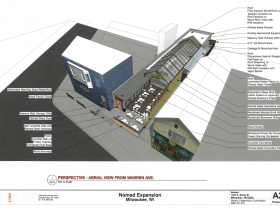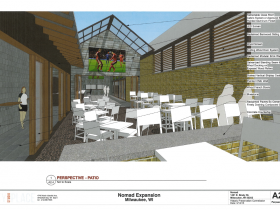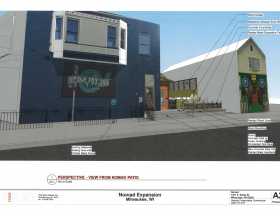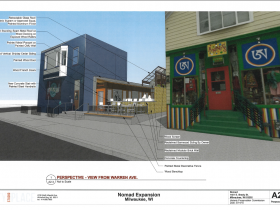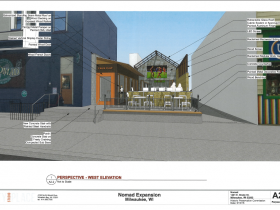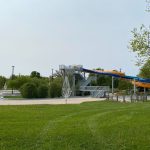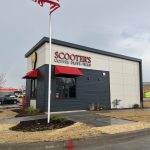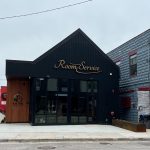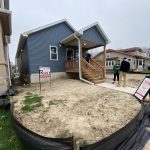Finally, a Beer Garden Disguised As a Polish Flat
The Nomad’s "Faux Flat" design is approved, but noise is a concern for neighbors
The latest venture by Nomad World Pub owner Mike Eitel sounds pretty odd: a “Faux Flat” that’s meant as a tribute to Milwaukee’s old Polish flats — but it’s actually just a different way of creating a new beer garden. Eitel has created controversy in the past by creating a faux Brazilian “favela” during the World Cup games, which generated complaints of racial insensitivity and an impassioned defense by our contributor, writer Joey Grihalva, with all the hubbub probably bringing the Nomad more business.
But all was well, for the most part, at the city’s Historic Preservation Commission meeting on Monday, June 8th, where members approved the expansion plans for The Nomad’s Faux Flat. The East Side soccer bar proposed a permanent indoor/outdoor beer garden complete with a kitchen with architecture reminiscent of a Polish flat, though probably with newer plumbing. This structure is to be built on the vacant south lot adjacent to the historical district’s pub at 1672 N. Warren Ave. Eitel purchased the homes on this lot, demolished them, and proposed his replacement building plans at the meeting. Although not originally part of Milwaukee’s Historic Brady Street District, the lot does become part of the district with Eitel’s expansion plans as an addition to the original bar. The Historic Preservation staff believes the addition meets the standards required of expansions and remodels done on existing property within the district.
Though the parcel of land is not on Brady Street, part of the structure will be visible from the street. Between The Nomad and its eastern neighbor, CFSC Check Cashing Center, there is a gap which will allow for visibility from the street. The architect for the Nomad project, Chris Socha of City Place Studio LLC, spoke on behalf of Eitel, who didn’t attend the meeting, noting that the concrete masonry wall and part of the retractable glass roof will be the noticeable parts of the structure viewed from Brady Street. The current view past the CFSC parking lot is the side of a neighboring store/residence. Milwaukee Historic Preservation staff member Carlen Hatala described the new structure as “not overpowering” and acknowledged that most of the beer garden will be tucked behind other buildings. The roof will be significantly shorter than the neighboring building; at 22.5 feet tall, the peak of the glass roof is much shorter than its 31-foot neighbor.
Other commission members, however, were concerned about the noise that an open beer garden will bring to the residential area. Ken Benka, who owns a nearby multi-use building, which is both his store and residence, wrote a letter of opposition to the city clerk regarding the expansion: “the noise will depreciate the value of the building as a residence, perhaps even making it uninhabitable,” he wrote. These concerns were once again raised in the meeting Monday. Socha assured the council that the proposed design provided maximum noise reduction. The third section of the beer garden with the retractable glass roof is an entirely closeable area. Although the roof does not extend over the entire seating area of the addition, the combination of the reclaimed brick wall, wood screen, and six-foot wooden fence serve as means to inhibit noise pollution. Socha also assured the council that Wisconsin weather restricts full use of this beer garden in colder weather, and the retractable roof would remain closed for most of the year.
Socha stressed that the architectural design and the high-quality materials used on the addition will both maximize sound reduction, which was important to owner Eitel, residential neighbors, and the commission. The commission agreed. The Nomad’s Faux Flat expansion was approved, and it will be up to the licensing committee to restrict the hours of operation to ensure noise reduction for the benefit of surrounding neighbors. Now the only question is: will there be protest from anyone who grew up in a Polish flat?


