The Rise of Suburban Style Homes
A variety of Postwar architecture is on display in Milwaukee, as is the counter-revolution of New Urbanist development.
The architecture of Post-War housing is a topic that can very easily be swallowed by context. It’s not that the styles or buildings themselves are uninteresting, but rather that the forces creating them are infinitely more so. Were you to transport a Milwaukeean from 1846 where my last article began to 1931 where it left off, he or she would certainly notice some big differences. Massive industry, streetcars and the increasingly popular automobiles would all take some getting used to, but the logic of the city, that is, the forces and priorities that shape its internal growth, would still be very familiar. But take a hypothetical 1931 Milwaukeean and transport this person to 1970 near the peak of the city’s growth, and the experience would be utterly alien to this time-traveler.
The New Deal and World War II mark a significant delineation in the history of the American city. The austerity of the 1930’s and 40’s created a tremendous pent-up demand for housing that exploded in the form of low density, auto dependent, single-use developments, often on former farm land. As noted in my previous article, innovations in technology, and the automobile in particular, had begun to alter America’s urban landscape even before the stock market crashed. It is therefore tempting to view post-war suburban development as the natural outgrowth of these trends. But while suburbanization in some form may have been inevitable, the interconnected forces of federal intervention and the ascendance of the planning profession helped transform Milwaukee and its environs, which might otherwise be very different today.
The implications of this policy preference became very clear between 1940 and 1945 when the need for wartime worker housing prompted the building of 2.3 million homes, of which 3881 N. 56th Street (1944) is a typical example. Like the majority of its contemporaries, this home is built in a Minimal Traditional style, which employed modest, simplified versions of traditional designs that persisted into the early 1950’s. Grasslyn Manor, where the house was built, is a transitional planning model. It is mostly beholden to Milwaukee’s gridded street pattern and its garages, while present, are sequestered along mid-block alleys. Nevertheless the way 54th and 58th streets curve and converge at 56th focus the development in an inward direction and point the way towards the self-contained residential communities and subdivisions to come.
3881 N. 56th Street
Wedgewood Park is an excellent example of this later model. It is exclusively residential, auto-focused with limited sidewalks and street-facing driveways, and its streets and cul-de-sacs follow their own internal logic with little relation to their surroundings. 7122 W. Wilbur Court (1956), near 68th and Morgan, is illustrative of this planning model in action. Located at the end of a cul-de-sac, 7122 W. Wilbur Ct. is built in the Contemporary style: close to the ground, a single-story profile with low-pitched roofs and wide overhangs, which in this case create a covered car park that doubles as the main entrance. Insulated, exclusively residential developments like this received a major boost from the codification of Euclidian zoning. For modernist planners zoning was an indispensable tool in their quest to create a better, more rational city in opposition to the more muddled, chaotic reality of urban living. Organic residential developments like Wedgewood also allowed for greater flexibility in house design like 7149 W. Wedgewood Drive (1960), a split-level. Split-levels like this tri-level were well suited to sloping land and also followed their own kind of Euclidian zoning where quiet living spaces, sleeping areas and noisy living/service areas were all given their own discrete space and level.
7122 W. Wilbur Court
7149 W. Wedgewood Drive
Innovative in form, 7149 Wedgewood Dr. is nonetheless traditional architecturally: a kind of hipped-roof vernacular. Conservative, traditional designs were and remained a powerful force in American housing, but not without some notable exceptions. 363 N. Story Parkway (1970), just north of Miller Park, is a relatively rare example of a Shed Style home. Notable for its asymmetry, sharp diagonals, counterpointed shapes and lack of exterior detail, this home’s geometric design provides a sharp contrast with its older, more traditional neighbors.
363 N. Story Parkway
Setting aside Euclidian zoning, another reason neighborhoods like Wedgewood Park feel disconnected from Milwaukee is because they were not originally part of it. Unlike other cities, which suffered population loss through the 1950’s, Milwaukee was able to grow its population through an aggressive policy of annexation. Milwaukee had expanded through irregular bursts into its hinterland since the late 19th century, however the practice reached a fever pitch during the 1940’s and 50’s, only ending after the legal resolution to a series of bitter boarder skirmishes which effectively locked Milwaukee within a wall of incorporated suburban communities. 9520 W. Rio Street (1964) and the neighborhood of Parkway Hills, on the city’s far northwest side, are the product of those final, frantic years. Like Wedgewood, this neighborhood and the house (a Colonial Revival with a second story overhang and integrated garage) are insular and auto-dependent, bound inextricably to the concrete canal of Highway 135 less than 2,000 feet away.
9520 W. Rio Street
Milwaukee was an early and enthusiastic adopter of freeway construction and in 1956 the first seven-mile stretch of what would become I-94 was completed. This was the same year the Federal-Aid Highway Act was enacted, inaugurating one of the biggest infrastructural accomplishments in human history: the Interstate Highway System, a project that simultaneously enabled the American suburban lifestyle while laying bare the profound inequities it left behind. Highway construction was an incredibly disruptive activity and when the courses were laid, it was poor, often minority, communities that were bulldozed. The construction of I-43 through Milwaukee’s Bronzeville neighborhood is a particularly stark example, tearing asunder the heart of Milwaukee’s vibrant African American community by way of a 400-foot-wide trench of traffic.
African Americans have had a presence in Milwaukee since very early in its history, however the community grew considerably during the Second Great Migration, a mid-century exodus from the oppression of the Jim Crow South for the relative opportunity of Northern and Western cities. Housing discrimination in the form of racial covenants and discriminatory lending practices were common during much of the 20th century and Milwaukee was no exception. Initially motivated by simple prejudice, these restrictions were all but codified in 1935 when the Federal Home Loan Board came out with residential security maps that brazenly substituted racial make-up for investment security. This depreciated the value of areas with minorities and made those neighborhoods effectively ineligible for any kind of mortgage capital. This policy not only incentivized vicious opposition to integration, but also encouraged whites to flee mixed neighborhoods for the suburbs while confining African Americans, regardless of wealth, to cramped ghettos where the capital for housing development or improvements was all but inaccessible. The Fair Housing Act of 1968 took aim at the most egregious of these housing practices, but they retained a tremendous amount of inertia and the consequences reverberate powerfully to this day.
It is this context that makes 2050 N. 6th Street (1979) and Halyard Park so interesting. Conceived in 1976, Halyard Park was a redevelopment project helmed by Beechie O. Brooks, a notable realtor and leader in Milwaukee’s African American community. It is tempting to read the development as the embodiment of the deferred dreams of a long marginalized community: both financed by and named for African American realtors and mortgage bankers respectively. 2050 N. 6th St., like its neighbors, is a ranch house, the embodiment of green lawn suburbia. Like contemporary homes ranches are built close to the ground with low-pitched roofs. They rarely exceed one story and are often asymmetrical with garages integrated into the front façade. With the Fair Housing Act still less than a decade old, the interdependence of the African American businesses that undertook this project speaks volumes about the isolated environment in which they operated.
2050 N. 6th Street
Throughout the 80’s and 90’s, green-fields development within the city slowed considerably and was replaced by redevelopment projects in older neighborhoods. 2329 N. Grant Boulevard (and most of the 2300th block of Grant), on the city’s west side, is an example of a redevelopment project built in a New Traditional style. Beginning in the 1970’s, traditional design aesthetics, in this case Queen Anne, began to see a revival. While this development is still built with the automobile front and center, it represents a resurgence in traditional design that would have a major impact on the planning sector in the form of New Urbanism.
2329 N. Grant Boulevard
Coalescing in the early 80’s around a growing chorus of discontent with modernist planning touched off by Jane Jacobs’ seminal book, The Death and Life of Great American Cities, New Urbanism sought to understand and recapture the denser, mixed-use patterns of older American and European cities. Mayor John Norquist was an early acolyte of the movement and pushed hard for the adoption of many New Urbanist ideas during his administration. Often touted as Milwaukee’s first New Urbanist development Cherokee Point, near 43rd and Howard, certainly owes a great deal to the movement. The development has a discernible center (in this case a park) which is a five minute walk from anywhere in the development. The streets are also narrow and the development pattern is relatively compact. Yet Cherokee Point falls short in a couple key areas, as the home at 4014 W. Stonebridge Court (2002) demonstrates. This home is a Millennium Mansion, identifiable by its wide variety in wall claddings, tall entrance, diverse window designs and a complex, high-pitched roof. The house also has a prominent street-facing garage, as do most of the homes in Cherokee Point, a planning choice that detracts from the pedestrian- centered philosophy at the heart of New Urbanism. Stonebridge Court is also a cul-de-sac, which goes against the interconnected ethos that promotes multiple way finding options. The development also lacks diversity in housing types and commercial services are well beyond walking range.
4014 W. Stonebridge Court
Personally, I believe the City Homes development and the home at 1747 N. 21st Street are a more structurally faithful example of New Urbanism. This house, which is another example of Queen Anne New Traditional design, has had the access to its garage pushed to the back of the home and the development has much better access to transit. Yet even here there aren’t any mixed-use properties and while 1747 N. 21st St. may not have a front driveway, many of its neighbors do.
1747 N. 21st Street
The houses I’d like to end with nicely tie together the two eras of Milwaukee home building. 1628 to 1638 N. 33rd Street (2013) are among the dozens of homes being built in Washington Park by Habitat for Humanity. Among the newest (and few) detached homes being built in Milwaukee, they have relatively narrow frontages and are proportioned to slip easily into infill lots in older neighborhoods. Designed to meet the city’s traditional design guidelines, the homes would fit comfortably into the “New Traditional” label, albeit in a highly simplified fashion. In addition to the profoundly important values of housing equity and access that these homes stand for, they speak to two very different, but equally important, forms of preservation.
1628 to 1638 N. 33rd Street
The first and more traditional concept can be seen in the aging facades of these new homes’ centenarian neighbors. As I hope I have made clear, Milwaukee’s pre-war housing stock is a treasure trove of architectural importance, one that sadly grows smaller with each passing year, and these newer homes nicely complement them. The second concept these newer homes represent is one also embodied in developments like Cherokee Point and City Homes: the preservation of the traditional fabric of our city. The forces that created the patterns that dominated Milwaukee and the American city for most of the second-half of the 20th century were powerful indeed, yet have been strongly challenged over the last few decades, which speaks volumes about how the country is changing. The story of postwar America is overwhelmingly the story of suburbanization, yet the story now has a new chapter I find very encouraging: the traditional features of old Milwaukee — walkability, density, transit and mixed uses — have returned and are helping us rethink how a city should be built.
(Special thanks to Michael Cockroft and Paula Butler with Milwaukee Habitat for Milwaukee and Professor Robert S. Smith for their assistance and a very special thank you to Cecilia Hillard for absolutely everything.)
Milwaukee Architecture
-
10 Examples of The Classical Style
 May 3rd, 2015 by Christopher Hillard
May 3rd, 2015 by Christopher Hillard
-
A City of Theaters
 Apr 19th, 2015 by Christopher Hillard
Apr 19th, 2015 by Christopher Hillard
-
The First 100 Years of City Homes
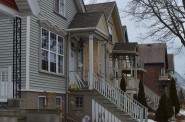 Feb 25th, 2015 by Christopher Hillard
Feb 25th, 2015 by Christopher Hillard


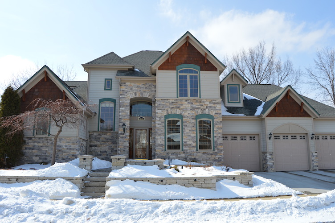
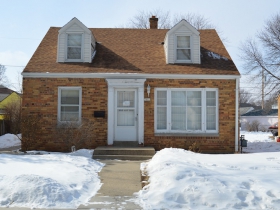
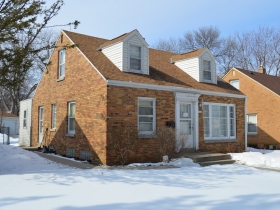
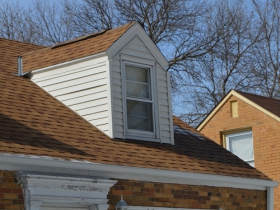
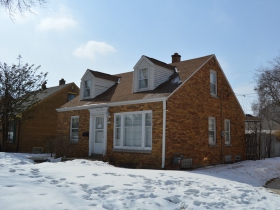
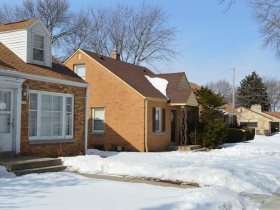
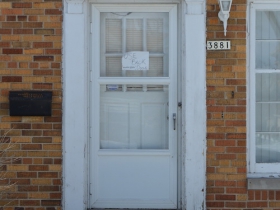
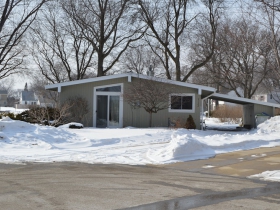
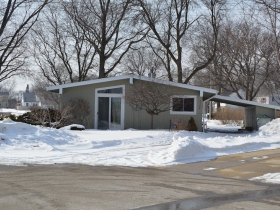
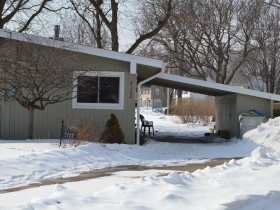
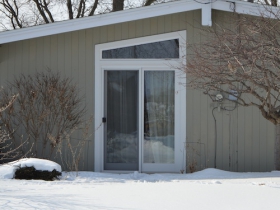
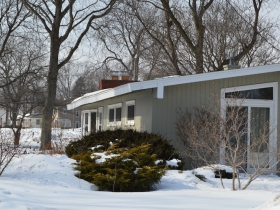
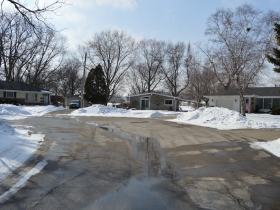
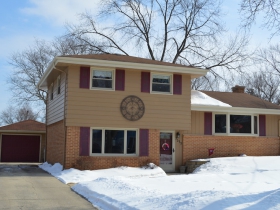
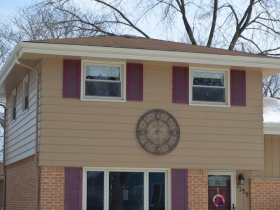
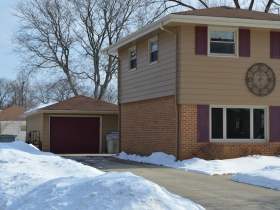
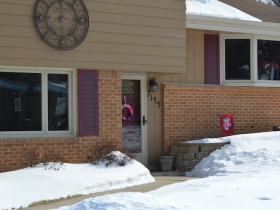
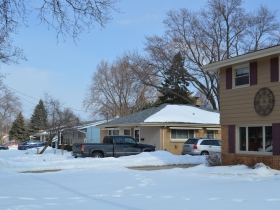
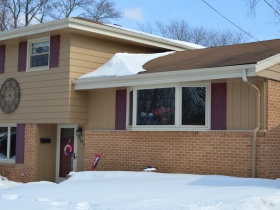
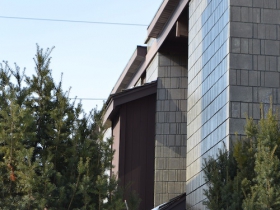
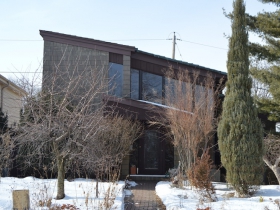
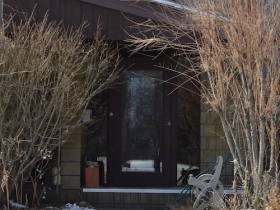
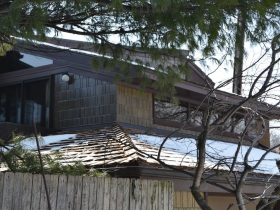
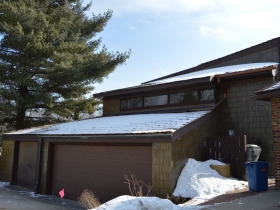
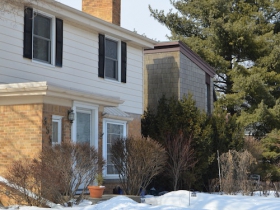
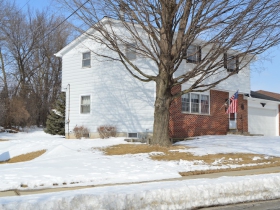
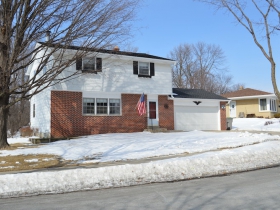
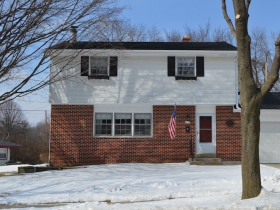
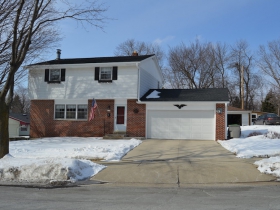
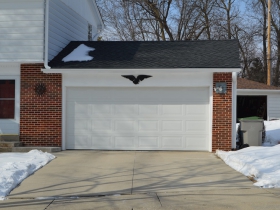
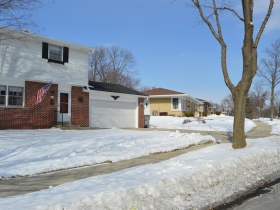
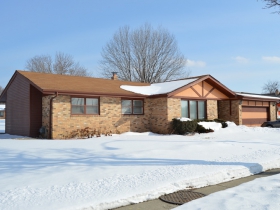
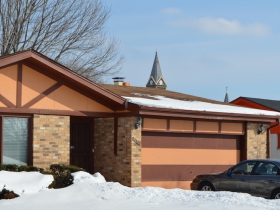
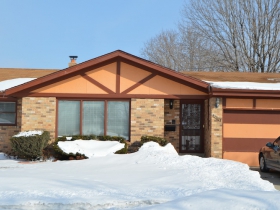
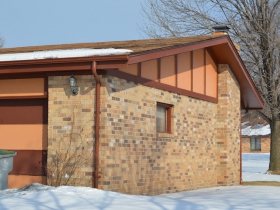
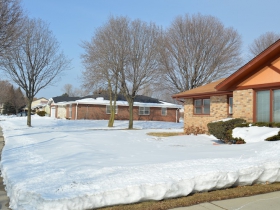
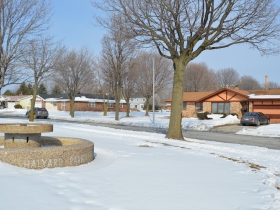
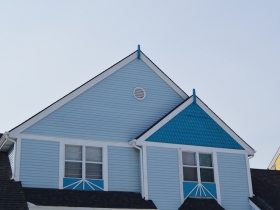
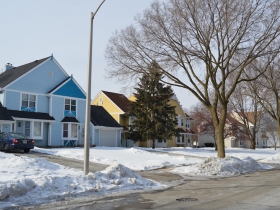
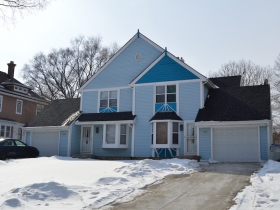
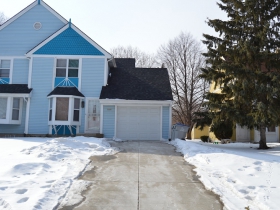
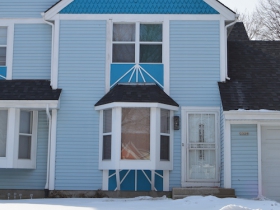
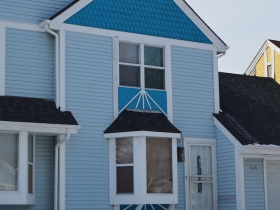
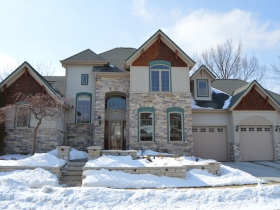
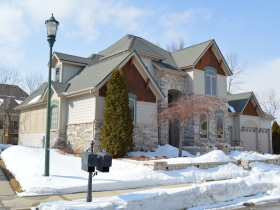
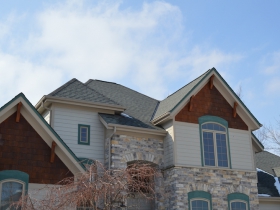
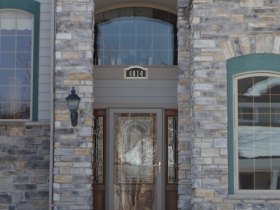
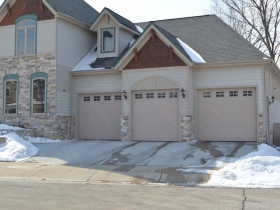
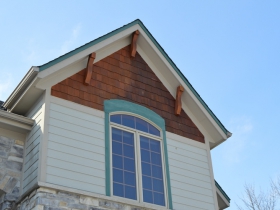
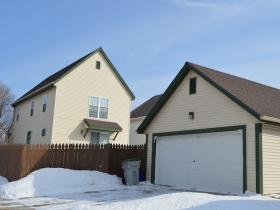
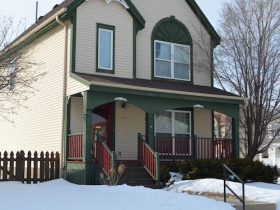
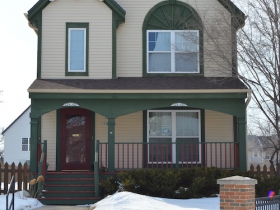
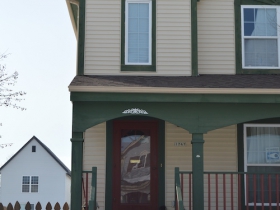
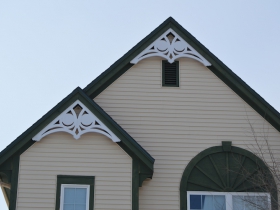
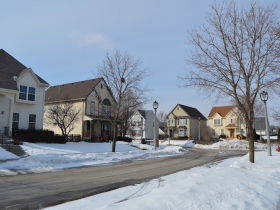
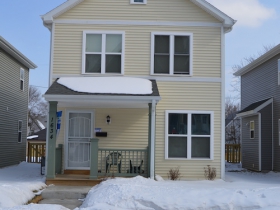
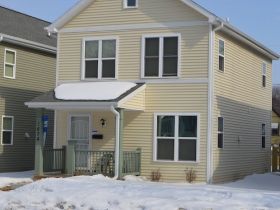
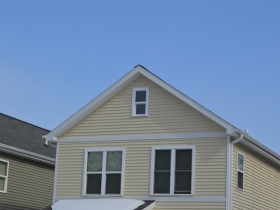
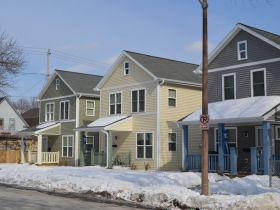
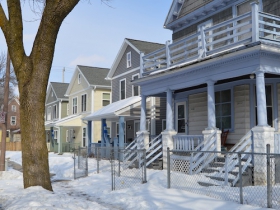
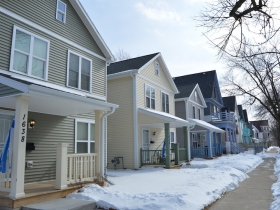















Another terrific article Chris. I see our city with fresh eyes each time I read your column.
Thanks for your continued great work, Christopher. This has been a fascinating series!
@John Thank you. We should see each other at some point.
@Isral Thank you as well.
You wrote that Wedgewood Park has limited sidewalks. Looking at the neighborhood closer on Google Maps reveals that there are in fact many sidewalks, but they run behind the properties. Very interesting.
The neighborhood’s Facebook page describes itself as “A charming Milwaukee neighborhood created in the 50s with garden walkways and a central park.”
It seems like this was an experiment to intentionally add walkability to an auto-focused neighborhood design.
@Pete Fair point well taken, it is certainly better than nothing and quite unique. That said, the paths do have some drawbacks from a walkability standpoint. One issue is the access points to the path are a bit limited since they can only really be accessed mid-block (and I’ll also say that during the winter when there are large snow banks this problem is compounded). I’ll also say that it kind of re-enforces that internally oriented design because in addition to having limited access points, they can also be kind of hard to find, and are probably more than a little intimidating to anyone who doesn’t live there.
I do agree though, they’re certainly a unique asset and very charming.
I’ll also throw in (and this isn’t a design thing) but its curious (and actually pretty sad) that the paths aren’t marked on on Google Maps or Google Earth. They appear to have the ADA warning surface like normal curbs, but you couldn’t get a plow down there, so I wonder if the city maintains them during the winter or if it’s the responsibility of the residents. Or perhaps some sort of community pool?
That’s a very good question. I would think shoveling those sidewalks would be more cumbersome than standard roadside sidewalks. I may just have to take a walk through this neighborhood to get a better view.
Right? You’d either have to walk around mid-block and then shovel it off into the backyards or cut through the yards.