Progress on the Pabst Center
Construction photos of the Pabst Business Center, the first such development in a decade.
The Pabst Business Center, designed by Rinka Chung Architects, is according to Mike Mervis, of Zilber Ltd., Milwaukee’s first downtown office building to be built in over a decade. The last significant downtown office development prior to this was Cathedral Place, which opened in 2003 and has a mix of both residential and office uses. And more recently, just south of downtown in Walker’s Point, Juli Kaufmann‘s Clock Shadow Building opened in 2012 and has a mix of office and light manufacturing (cheese) uses.
The project was in part financed through the federal EB-5 program. The program allows foreign nationals to acquire a visa by creating at least 10 jobs for U.S. citizens and investing $500,000 or more.
Our photos show work continuing through winter and the elevator tower rising above the second floor.
Photo Gallery
Building Renderings
Friday Photos
-
Michigan Street Commons Nears Completion
 Mar 15th, 2024 by Jeramey Jannene
Mar 15th, 2024 by Jeramey Jannene
-
See The View From The Couture’s Upper Levels
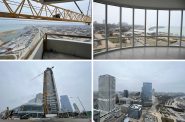 Mar 8th, 2024 by Jeramey Jannene
Mar 8th, 2024 by Jeramey Jannene
-
Demolition Work Begins For Massive Affordable Housing Development
 Feb 16th, 2024 by Jeramey Jannene
Feb 16th, 2024 by Jeramey Jannene


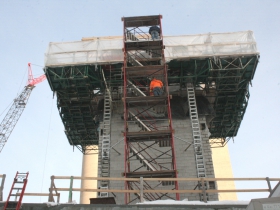
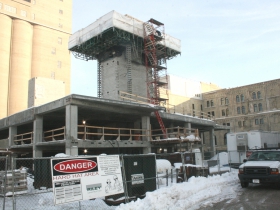
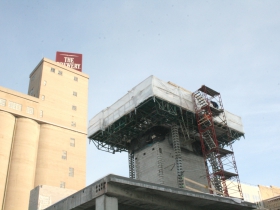
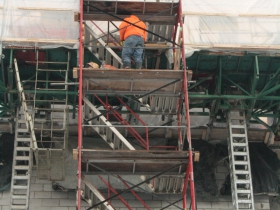
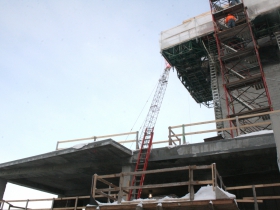
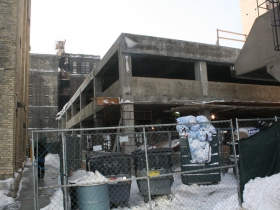
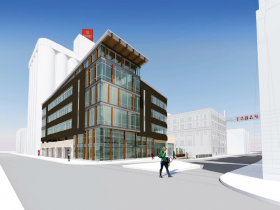
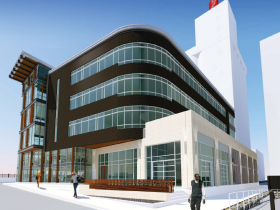
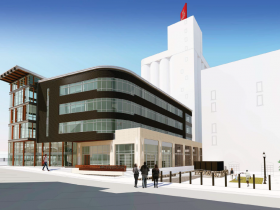
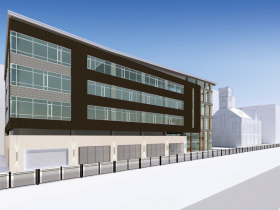
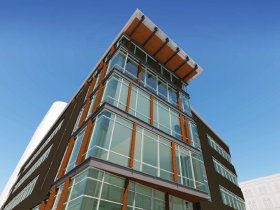















I am happy to see the progress on these beautiful buildings.