First Downtown Office Building in 12 Years
Work has started on the Pabst Business Center, and our photos capture the progress.
During the recent panel discussion at Discovery World, “A Vision for Milwaukee’s Lakefront,” panelist Mike Mervis, former vice president of Zilber Ltd, mentioned that the first office building built in downtown Milwaukee in the past 12 years is under construction at The Brewery. He was referring to Blue Ribbon Management’s 4-story office building, Pabst Business Center, at 1036 W. Juneau Ave.
When complete, the $10 million, 73,000 square-foot building will include two floors of parking, with a total of 68 parking spots, and multiple floors of office space.
The EB-5 program, which allows foreign nationals to acquire a visa by creating a minimum of 10 jobs and investing $500,000, is being used to finance the project.
Our photos show the preparation of a section of rebar and work starting on the second floor.
Photo Gallery
Building Renderings
Friday Photos
-
Michigan Street Commons Nears Completion
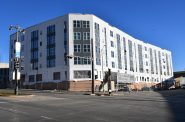 Mar 15th, 2024 by Jeramey Jannene
Mar 15th, 2024 by Jeramey Jannene
-
See The View From The Couture’s Upper Levels
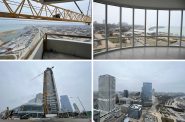 Mar 8th, 2024 by Jeramey Jannene
Mar 8th, 2024 by Jeramey Jannene
-
Demolition Work Begins For Massive Affordable Housing Development
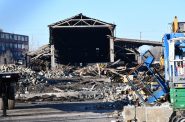 Feb 16th, 2024 by Jeramey Jannene
Feb 16th, 2024 by Jeramey Jannene


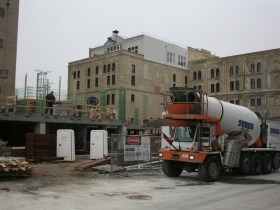
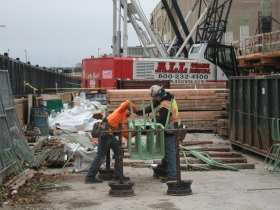
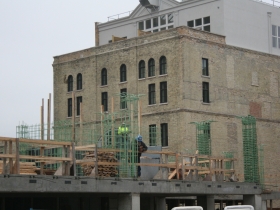
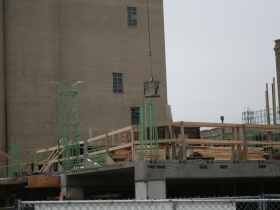
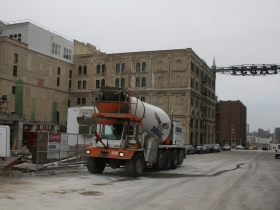
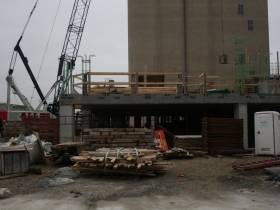
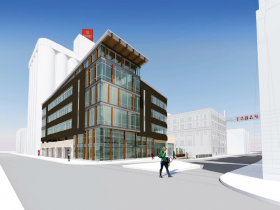
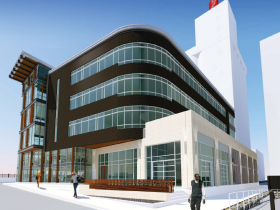
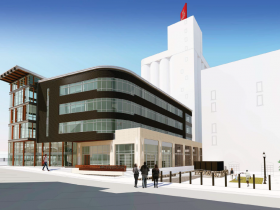
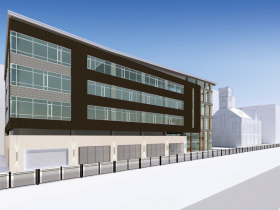
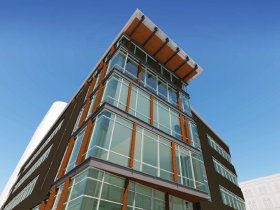


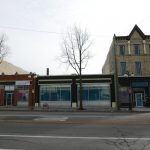
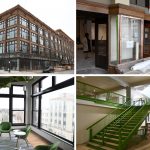
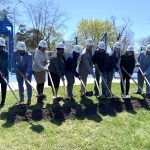








As simple as it seems, I really hope the bollards in the rendering are installed! These are underutilized in Milwaukee and are an urban design delight!