They Like It, They Really Like It
East Side Architectural Review Board unanimously approves design for 6-story, 100-unit Greenwich Park Apartments
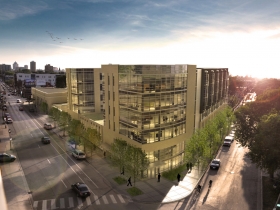
Aerial rendering of Greenwich Park Apartments. Rendering by Korb Tredo Architects.
Mercy Housing Lakefront’s proposal to build a 6-story, 100-unit, affordable apartment building, Greenwich Park Apartments, on Milwaukee’s East Side is moving quickly towards Common Council action. We reported on the generally supportive reaction of neighbors to the project and its new design just last week. And yesterday the design was approved by the East Side Architectural Review Board.
The site of the proposed building is located on parking lots owned by the city and US Bank and bounded by N. Murray, E. Thomas and N. Farwell avenues. Although this site has existing zoning under a previously approved Detailed Planned Development, similar sites along this stretch of North Ave. have recently been re-zoned to LB3, and Jason Korb of Korb Tredo Architects, explained that the Greenwich Park Apartments’ design “is within the parameters of both height density of LB3” zoning. He added that the original design “was frankly under-built.”
The project will be broken into two phases to allow Mercy Housing Lakefront to obtain two rounds of financing through WHEDA. Design-wise, this pushed the building to be broken into two stand-alone structures that work together. Speaking about the design Korb explained the use of bay windows, noting they “are designed to capture as much sunlight as possible so we put them on north sides of buildings.” The choice of masonry units to be used on the building allows the building to meet the five-to-seven inch reveal that the design guidelines require. He added that while the original design along N. Murry Ave. was “relentless,” the new design includes a gap or break in the design which thereby achieves less uniformity.
“Personally, for me that’s a really nice mix,” said board member Lincoln Fowler of Collective Coffee, referring to the mix of income ranges (some units will be available for renters making up to 30 percent of the median income, some for those making up to 60 percent of the median income, and some for those earning any income) served by the building. Later he praised the development team saying, “I think you guys have done about a good job as you can.”
Neighborhood resident and Department of City Development staffer, Mike Maierle, added his praise saying, “My buddy Jason has really improved the building,” and added the redesign of the US Bank entrance is a “huge improvement.”
Jim Plaisted, executive director of the East Side BID , offered his thoughts on the project, “I think this project is much better than your previous submittal.” He also kidded multiple times that the view of this building will be nice driving south or north on Farwell Ave., indicating there is still a push by local businesses to convert Farwell Ave. to two-way operation.
Board member Lora Keller, of DeWan Dental Wellness, added “I think you’ve done a wonderful job,” though she had minor concerns over the louvers along Murray St. (but Korb indicated the team will work to minimize or improve them.
“I like how it refers to the bank with the long vertical windows,” board member Lynn Sbonik, of Beans & Barley, pointed out.
Fowler made the motion to approve the design, which was unanimously approved with even Kovac voting himself off the “island.”
The project will now head to the City Plan Commission and Zoning, Neighborhoods & Development Committee for approval of a change in zoning to accommodate the change in height and density from the previously approved Detailed Planned Development zoning.
Renderings
Boulevard for Milwaukee Street
OnMilwaukee.com reported that the city will begin work on converting N. Milwaukee St. in the Historic Third Ward into a boulevard. The work will start on Oct, 21st and will be completed by the end of November. The boulevard runs from E. St. Paul Ave. to E. Menomonee St., and “will have one driving lane and one parking lane with landscaping in the middle.” This is sure to be a big improvement for the street but the question has to be asked of the city: where are the bike lanes? In response, Sandy Rusch Walton of the Department of Public Works says this: “There will not be striped bike lanes on the reconstructed N. Milwaukee St. There is not enough room to include them, but the traffic/driving lane will be wide enough to accommodate motor vehicles and bicycles.”
Quick Hits
- The downtown Blast Fitness, 1237 N. Van Buren St., will be moving to the former Everest College site, 1311 N. 6th St., in November. In October 2010 the for-profit college opened at this location with the assistance of $11 million in city approved bonding, but after two short years of operation the college closed it doors.
- Help Wanted! Both Uber and Lyft are looking for drivers in Milwaukee. These companies are challenging the way that traditional taxi service will operate in cities. Both services have run into legal issues in various cities, encountering outdated legislation (much like Milwaukee’s restriction on taxi cab permits), but continue to expand.
- Last Saturday the Kinnickinnic River Trail opened, further connecting the south side to the north side. And as Tom Held reports, work has started on the West Allis Cross-Town Connector that will better connect the east side to the west side of the region.
More about the Greenwich Park Apartments Development
- Finally, Greenwich Park Apartments Opens - Graham Kilmer - May 4th, 2017
- Greenwich Park Targets Low-Income Residents - Graham Kilmer - Nov 21st, 2016
- Friday Photos: Greenwich Park Nearly Complete - Jeramey Jannene - Sep 16th, 2016
- Friday Photos: New Apartments for the East Side - Jeramey Jannene - Jul 29th, 2016
- Eyes on Milwaukee: Greenwich Park Apartments Taking Shape - Jeramey Jannene - Feb 12th, 2016
- Friday Photos: Finally Comes Greenwich Park Apartments - Jack Fennimore - Nov 27th, 2015
- Plats and Parcels: 342 More Apartments Approved - Dave Reid - Jun 9th, 2015
- Eyes on Milwaukee: Commission Approves 6-Story East Side Apartments - Dave Reid - Oct 29th, 2013
- Eyes on Milwaukee: They Like It, They Really Like It - Dave Reid - Oct 16th, 2013
- Eyes on Milwaukee: New Design for Greenwich Park Apartments - Dave Reid - Oct 9th, 2013
Read more about Greenwich Park Apartments Development here
Political Contributions Tracker
Displaying political contributions between people mentioned in this story. Learn more.
- February 17, 2016 - Nik Kovac received $150 from Lora Keller
- February 11, 2016 - Nik Kovac received $60 from Jim Plaisted
Eyes on Milwaukee
-
Church, Cupid Partner On Affordable Housing
 Dec 4th, 2023 by Jeramey Jannene
Dec 4th, 2023 by Jeramey Jannene
-
Downtown Building Sells For Nearly Twice Its Assessed Value
 Nov 12th, 2023 by Jeramey Jannene
Nov 12th, 2023 by Jeramey Jannene
-
Immigration Office Moving To 310W Building
 Oct 25th, 2023 by Jeramey Jannene
Oct 25th, 2023 by Jeramey Jannene


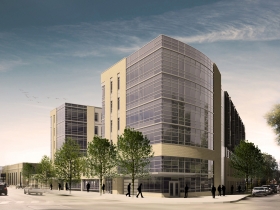
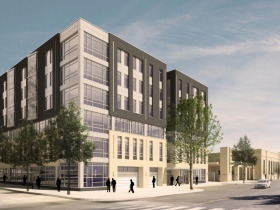
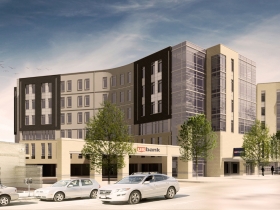
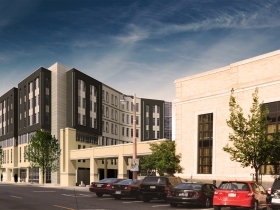
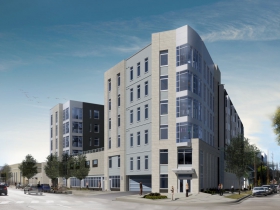

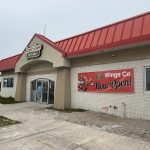

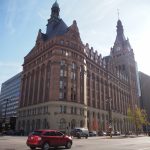
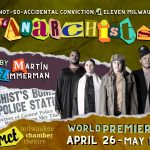


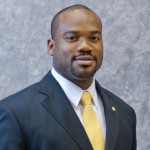

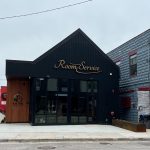
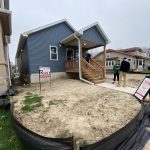




I.E. Milwaukee St: “There will not be striped bike lanes on the reconstructed N. Milwaukee St. If there isn’t room for a striped bike lane, why do they think there is room for bikes?
I.E. Greenwich Park: Is there replacement parking for the lots being built on?? I lived on that corner 40 years ago and there wasn’t enough parking then…
@Ed Yeah I’m still following up on Milwaukee St. as it seems to me the median could have been made smaller to accommodate bike lanes. Oh and it is just a guess at this time is the one-lane in each direction will be like 15 feet wide (a big lane), but not quite big enough to “technically” have the bike lane…
As far as parking goes, the city lot is actually never full during the day, and the US Bank lot will continue to exist (slightly less number of slots) as metered spaces, just covered by the building. Additionally, 10 new on-street spots will be created and something I hadn’t mentioned was that part of the project will be new signage for the massive parking garage (which is never full) just across the street letting people know that they can park there.
That said I’m glad to see that a 1 to 1 replacement of parking isn’t being required on this project as that has blocked development (for example in Bay View twice now) and new density should win out over parking anyhow.
@Dave: It has to take some pretty unimaginative engineers to not find space for both a boulevard median and bike lanes on what’s currently a four lane + parking road. This is a pretty important bike route into downtown.
It’d be great if UrbanMke could share some info about who bikers can contact at the city to make sure bike lanes are included in this project.
@Sam I’m a daily bike rider so I understand the complaint, but after going round and round on this I guess I understand it. Here is what I got from DPW:
Once the median is constructed on N. Milwaukee St. there will be 23 feet
(on both sides of the median) from the face of the curb along the side
of the street and the face of the curb along the median. As a part of
this width, 1 foot along the median is considered shy distance that is
not really drivable space, and 8 feet along the outside curb will be for
parking, leaving 14 feet for travel space. To provide for a bike lane
and a motor vehicle lane, there should be 16 feet of travel space: a
minimum of 5 feet for the bicycle lane (prefer 6 feet) and a minimum of
11 feet for the motor vehicle travel lane.
While the street width does not accommodate a bike lane, DPW will be
installing Shared Lane Markings (or Sharrows as some refer to them) to
not only reinforce the legitimacy and likelihood of bicycle traffic on
Milwaukee St. but also to recommend proper bicyclist positioning outside
of the parked car door zone. Sharrows are becoming more common practice
in these kinds of situations.
Since we’re on the topic of road construction & bike lanes. What’s the deal after the repaving project on East Michigan Avenue?
This was formerly 4 travel lanes & 2 parking lanes, after the repaving it’s been restriped as 4 travel lanes, zero parking lanes & added turn lanes. This street is easily the width of Mason street or more, they could keep the turning lanes, remove a travel lane each way & have plenty of room for parking/bike lanes.
Anyone hear anything on what’s going on with that? I see the traffic daily & it’s not congested except when people want to turn. The other problem is accidents from people going too fast, I’m guessing reducing lanes would get people to actually drive the speed limit. Also, adding bike lanes would make this a comfortable way to bisect Downtown E-W, without so many buses to worry about.
@Dave: I guess sharrows are better than nothing but they’re definitely no bike lane. The main issue I have with them is that, in my experience, they don’t encourage people to ride in the street like bike lanes do. Did the DPW give a reason why the median couldn’t be narrowed 2-4ft to accomodate a proper bike lane?
@Sam I originally had the same thought. Just make a smaller median. But I believe the idea is the median will break to allow for turning movements and it will be wide enough such that a car will pull into this space… At least that’s how I think it will come out. DPW did say that Jefferson St. will be looked at for bike lanes.