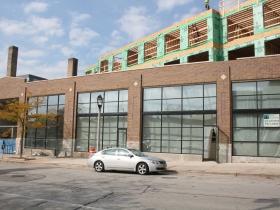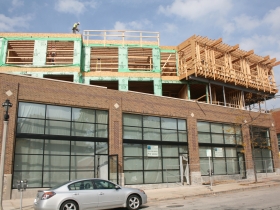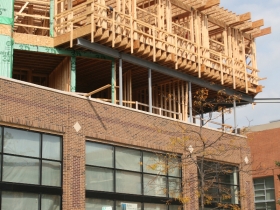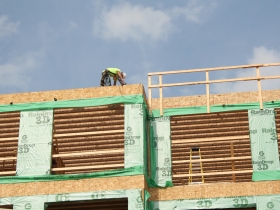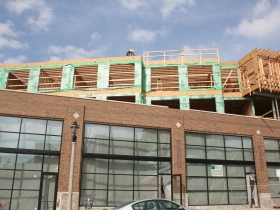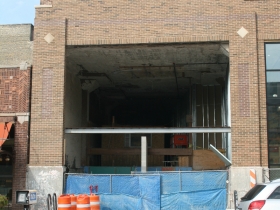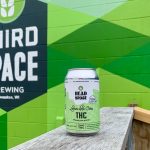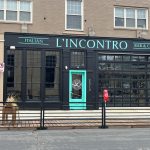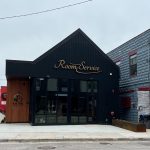Prospect Mall Apartments Going Up
Construction is midway on a five-floor complex that will have 52 apartments and 10,000 square feet of retail space.
Joseph Property Development is in the process of converting the former Prospect Mall into a mixed-use apartment building. The first phase of this conversion required the gutting of the former mall. Once that was completed, work started on the second phase, which includes renovation of the first floor and construction of four additional stories. When complete, the building, designed by Miller Architectural Group, will have four new stories, 10,000 square feet of first-floor retail, 52 apartments, 52 underground parking spots, and greenspace on top of the former mall building.
The photos show a renovated first floor with new brick and new glass windows installed, two new floors on top of the former mall, and work starting on Potbelly Sandwich Shop’s corner space.
For more on the building’s history see the Prospect Mall Apartments building page.
Photo Gallery
Friday Photos
-
Michigan Street Commons Nears Completion
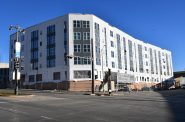 Mar 15th, 2024 by Jeramey Jannene
Mar 15th, 2024 by Jeramey Jannene
-
See The View From The Couture’s Upper Levels
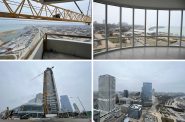 Mar 8th, 2024 by Jeramey Jannene
Mar 8th, 2024 by Jeramey Jannene
-
Demolition Work Begins For Massive Affordable Housing Development
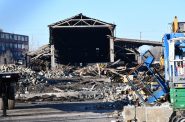 Feb 16th, 2024 by Jeramey Jannene
Feb 16th, 2024 by Jeramey Jannene

