Six Floors for Marquette Students
A proposed development at 14th and Wells envisions 80 high-end apartments targeted to MU students.
Calling all Marquette students.
The developer known as The Opus Group is proposing a six-story mixed-use building for 1400 West Wells Street, the corner of N. 14th St. and W. Wells St. Due to its proximity to Marquette University this project’s design targets MU students as potential renters. Korb Tredo Architects is designing the project, which will include 80 high-end apartments and first-floor retail. The apartment mix breaks down as 10 studio, 10 one-bedroom, 45 two-bedroom, five three-bedroom, and 10 four-bedroom apartments.
The developer will be requesting a change of zoning from Local Business (LB2) to a Detailed Planned Development (DPD) before the City Plan Commission on January 28th, 2013.
Milwaukee’s zoning code requires 63 parking spots to be provided to support this building at this location. The plan intends to meet this requirement with 20 spots in the building and eight street spots adjacent to property, while taking advantage of a 25 percent reduction allowed for a transit district and claiming a credit for nearby public parking.
If recommended for approval the request will go before the Zoning, Neighborhoods & Development Committee at the next scheduled meeting.


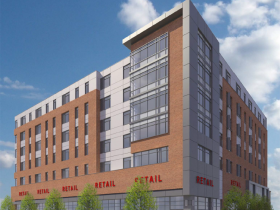
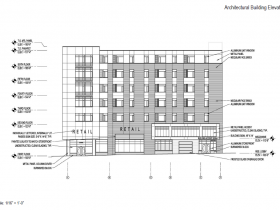
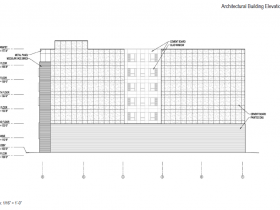
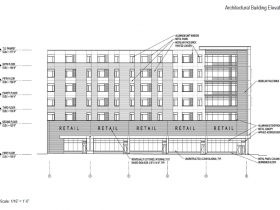
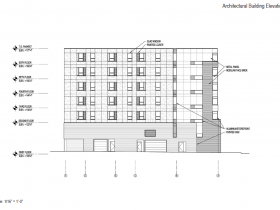


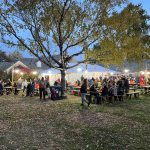
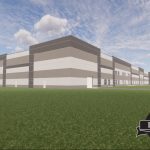





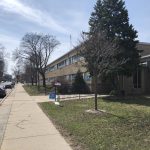




Good location.
Is this for the NW or NE corner?
@Jerad NW corner